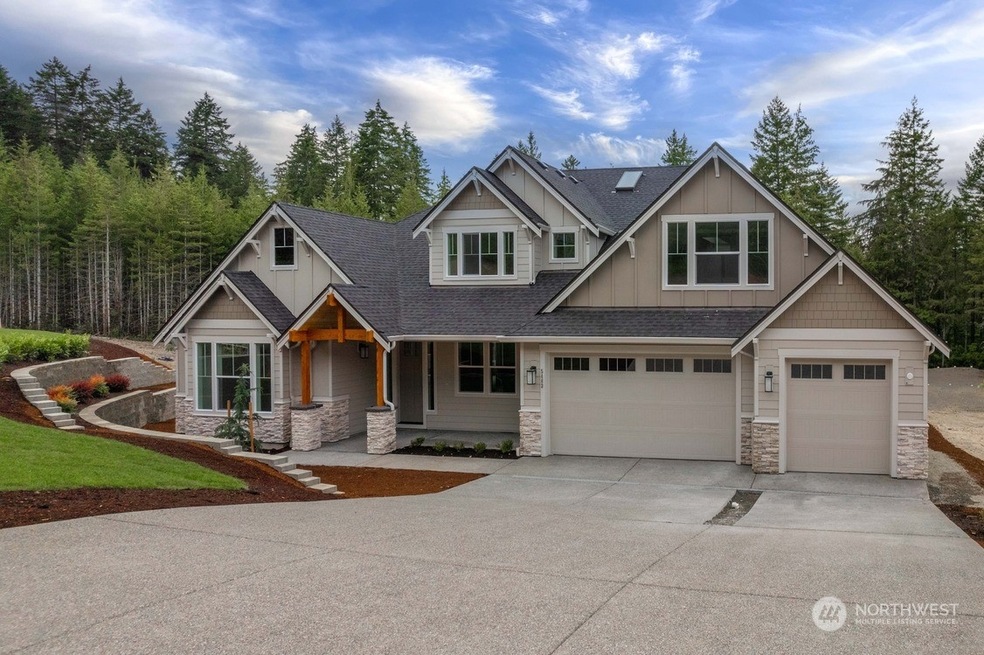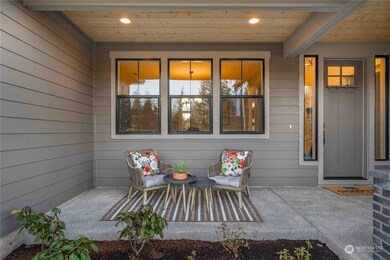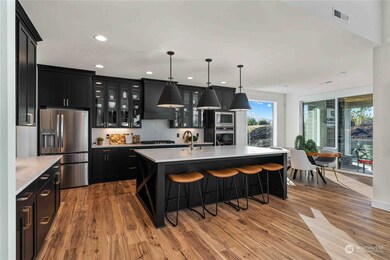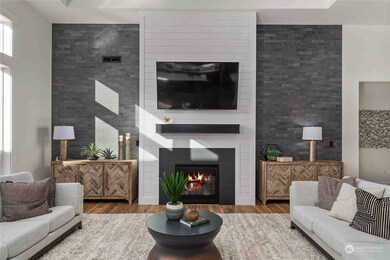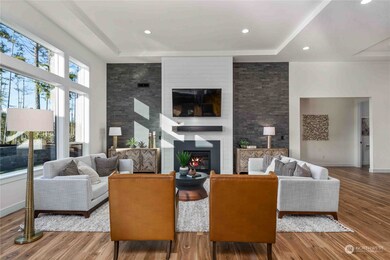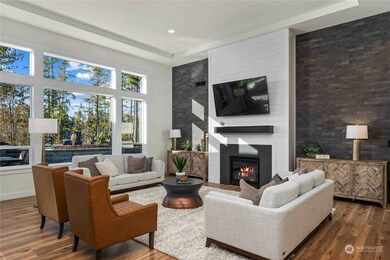25704 64th Avenue Ct E Unit 3 Graham, WA 98338
Estimated payment $9,390/month
Highlights
- New Construction
- 1.98 Acre Lot
- Traditional Architecture
- RV Access or Parking
- Territorial View
- Walk-In Pantry
About This Home
This is the Acreage, Custom home DREAM. Multi Gen AND A DADU all on one sprawling property! Garrette Custom Homes makes it all possible. Benston Landing features 10 unique acreage home site where you can enjoy the nature of this beautiful private community just close enough to Graham amenities of schools, shopping, dining. The Shasta XXL plus Multi-Gen. Main living area features spacious kitchen w/ walk in pantry and butler's pantry access to dining room. Separate Primary suite with double door, 5 piece bath & WIC, it is all exquisite. Den/ 5th bed option. Secondary bed and bath. Multi-Gen sperate entrance and side load garage. Full bed, bath, great room & utility. DADU is 899 sq ft, 2 bed, 1 bath and garage. There is A LOT to offer!
Source: Northwest Multiple Listing Service (NWMLS)
MLS#: 2330854
Home Details
Home Type
- Single Family
Year Built
- Built in 2025 | New Construction
Lot Details
- 1.98 Acre Lot
- Level Lot
- Sprinkler System
- Garden
- Property is in very good condition
HOA Fees
- $89 Monthly HOA Fees
Parking
- 5 Car Attached Garage
- RV Access or Parking
Home Design
- Traditional Architecture
- Poured Concrete
- Composition Roof
- Stone Siding
- Cement Board or Planked
- Stone
Interior Spaces
- 4,397 Sq Ft Home
- 2-Story Property
- Gas Fireplace
- Territorial Views
Kitchen
- Walk-In Pantry
- Double Oven
- Stove
- Microwave
- Dishwasher
- Disposal
Flooring
- Carpet
- Laminate
- Vinyl
Bedrooms and Bathrooms
- Walk-In Closet
- Bathroom on Main Level
Schools
- Rocky Ridge Elementary School
- Cougar Mountain Jh Middle School
- Bethel High School
Utilities
- Heat Pump System
- Propane
- Water Heater
- Septic Tank
Additional Features
- Patio
- ADU includes 1 Bedroom and 1 Bathroom
Listing and Financial Details
- Tax Lot 3
- Assessor Parcel Number 6026260030
Community Details
Overview
- Association fees include common area maintenance
- Total Property Management Association
- Secondary HOA Phone (253) 927-3076
- Built by Garrette Custom Homes
- Graham Subdivision
- The community has rules related to covenants, conditions, and restrictions
Recreation
- Trails
Map
Home Values in the Area
Average Home Value in this Area
Property History
| Date | Event | Price | List to Sale | Price per Sq Ft |
|---|---|---|---|---|
| 02/17/2025 02/17/25 | Pending | -- | -- | -- |
| 02/16/2025 02/16/25 | For Sale | $1,483,400 | -- | $337 / Sq Ft |
Source: Northwest Multiple Listing Service (NWMLS)
MLS Number: 2330854
- 25712 64th Avenue Ct E Unit 5
- 25713 64th Avenue Ct E Unit 6
- 25623 64th Avenue Ct E Unit 9
- 25611 64th Avenue Ct E Unit 10
- 25707 61st Avenue Ct E
- 25811 59th Avenue Ct E
- 25608 68th Ave E
- 25313 60th Ave E
- 5804 258th Street Ct E
- 25710 58th Avenue Ct E
- 5706 257th St E
- 6908 254th St E
- 11518 264th St E
- 5603 255th St E
- 24702 64th Ave E
- 24315 64th Ave E
- 4716 266th St E
- 26527 Mountain Hwy E
- 4715 247th St E
- 27507 72nd Ave E
