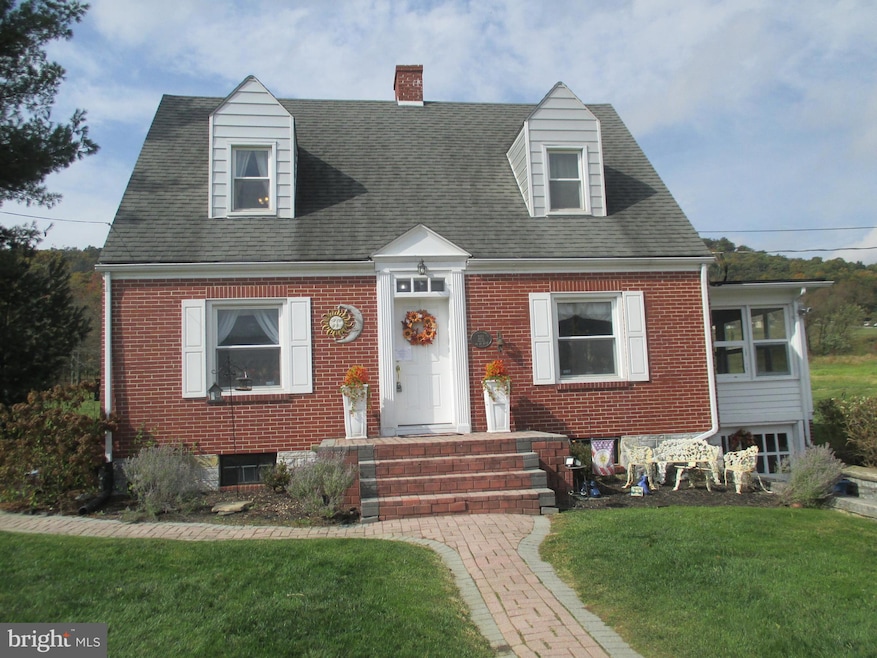25705 Great Cove Rd Mc Connellsburg, PA 17233
Estimated payment $1,469/month
Highlights
- Cape Cod Architecture
- Wood Burning Stove
- Main Floor Bedroom
- Mountain View
- Wood Flooring
- Sun or Florida Room
About This Home
PRICE ADJUSTMENT MADE! Discover your peaceful retreat with stunning mountain views! This spacious 4-bedroom, 2-bath, Cape Cod offers a perfect blend of rural tranquility and everyday convenience. This all-brick home is much larger than it appears (1,946 +/- sq.ft of finished living space) providing ample room for everyone.
The main level is designed for both comfort and entertaining, featuring a primary bedroom with an ensuite and private entrance, eat-in kitchen, dining room and a cozy living room with a fireplace for those cool evenings. The sunroom has a wall of windows which provides panoramic mountain views—the perfect spot to start your day or unwind with a sunset.
Upstairs, you'll find three more bedrooms and a full bath, all with classic hardwood floors that continue from the main level. The large basement (1,055 sq.ft) with built-in cabinets and a one-car garage (needing a little TLC) provide plenty of storage and potential.
Situated on a generous half-acre lot, property offers a wonderful play area and plenty of space for gardening. Enjoy the established blueberry garden that produces delicious blueberries every summer. All this just minutes from downtown, shopping, and hospital. This property is ready for its new owners to enjoy the views and quiet life. Property being sold AS-IS.
Listing Agent
(301) 992-9652 Fgetz@reimove.com Real Estate Innovations License #622980 Listed on: 10/09/2025

Home Details
Home Type
- Single Family
Est. Annual Taxes
- $2,467
Year Built
- Built in 1942 | Remodeled in 2025
Lot Details
- 0.46 Acre Lot
- Stone Retaining Walls
- Landscaped
- Level Lot
- Open Lot
- Back, Front, and Side Yard
- Property is in very good condition
- Property is zoned RX
Parking
- 1 Car Attached Garage
- 5 Driveway Spaces
- Front Facing Garage
- Brick Driveway
- Off-Street Parking
Home Design
- Cape Cod Architecture
- Brick Exterior Construction
- Stone Foundation
- Vinyl Siding
- Chimney Cap
Interior Spaces
- Property has 3 Levels
- Wood Burning Stove
- Self Contained Fireplace Unit Or Insert
- Fireplace Mantel
- Replacement Windows
- Entrance Foyer
- Living Room
- Formal Dining Room
- Sun or Florida Room
- Mountain Views
Kitchen
- Country Kitchen
- Stove
- Dishwasher
Flooring
- Wood
- Carpet
- Vinyl
Bedrooms and Bathrooms
- Walk-In Closet
Laundry
- Laundry on main level
- Dryer
- Washer
Basement
- Connecting Stairway
- Front Basement Entry
Outdoor Features
- Outbuilding
- Playground
- Rain Gutters
- Porch
Utilities
- Window Unit Cooling System
- Radiator
- Heating System Uses Oil
- 200+ Amp Service
- Well
- Electric Water Heater
Community Details
- No Home Owners Association
- Knobsville Subdivision
Listing and Financial Details
- Assessor Parcel Number 10-09-010-000
Map
Home Values in the Area
Average Home Value in this Area
Tax History
| Year | Tax Paid | Tax Assessment Tax Assessment Total Assessment is a certain percentage of the fair market value that is determined by local assessors to be the total taxable value of land and additions on the property. | Land | Improvement |
|---|---|---|---|---|
| 2025 | $2,698 | $53,830 | $3,500 | $50,330 |
| 2024 | $2,698 | $53,830 | $3,500 | $50,330 |
| 2023 | $2,467 | $53,830 | $3,500 | $50,330 |
| 2022 | $2,467 | $53,830 | $3,500 | $50,330 |
| 2021 | $2,411 | $53,830 | $3,500 | $50,330 |
| 2020 | $2,467 | $53,830 | $3,500 | $50,330 |
| 2019 | $2,467 | $53,830 | $3,500 | $50,330 |
| 2018 | $2,467 | $53,830 | $3,500 | $50,330 |
| 2017 | $2,411 | $53,830 | $3,500 | $50,330 |
| 2016 | -- | $53,830 | $3,500 | $50,330 |
| 2015 | -- | $53,830 | $3,500 | $50,330 |
| 2014 | -- | $53,830 | $3,500 | $50,330 |
Property History
| Date | Event | Price | List to Sale | Price per Sq Ft |
|---|---|---|---|---|
| 10/30/2025 10/30/25 | Pending | -- | -- | -- |
| 10/19/2025 10/19/25 | Price Changed | $239,900 | -2.4% | $138 / Sq Ft |
| 10/09/2025 10/09/25 | For Sale | $245,900 | -- | $141 / Sq Ft |
Purchase History
| Date | Type | Sale Price | Title Company |
|---|---|---|---|
| Deed | $12,500,000 | -- |
Mortgage History
| Date | Status | Loan Amount | Loan Type |
|---|---|---|---|
| Open | $93,750 | Purchase Money Mortgage |
Source: Bright MLS
MLS Number: PAFU2001670
APN: 10-09-010
- 26233 Great Cove Rd
- 5538 Turkey Rd
- 3014 Peach Orchard Rd
- 0 Peach Orchard Rd Unit PAFU2001720
- 2936 Path Valley Rd
- 8247 Sweetwater Rd
- 0 Hohman Dr Unit PAFU104250
- 0 Hohman Dr Unit 1000146175
- 0 Ramsey Ln Unit LotWP001 23493363
- 0 Ramsey Ln Unit PAFU2001596
- 23 Hillside Estates
- 55 Hillside Estates
- 36 Hillside Estates
- 24 Hillside Estates
- 19 Hillside Estates
- 213 N 1st St
- 0 Oliver Dr
- 107 Lincoln Way E
- 8718 Lincoln Hwy
- 422 Pyle Dr






