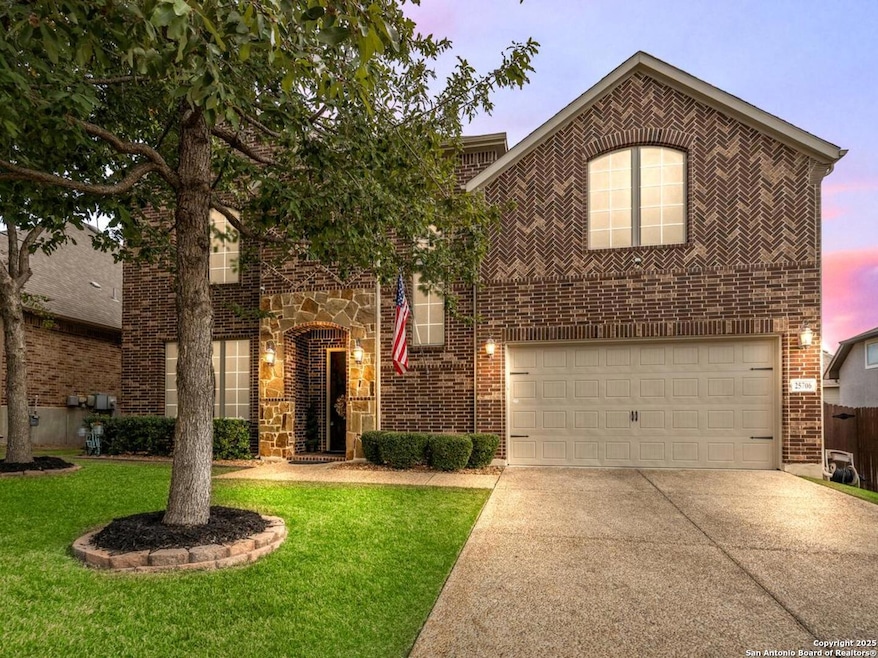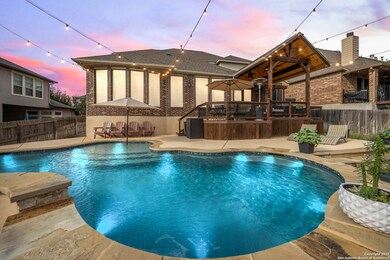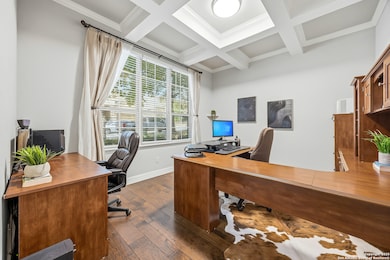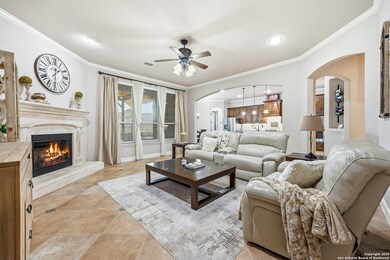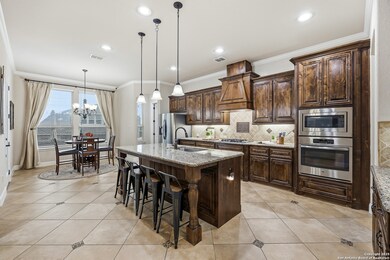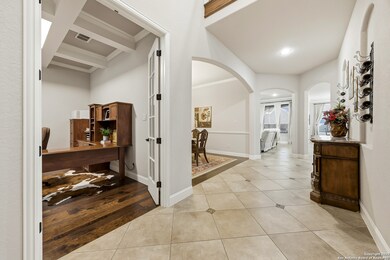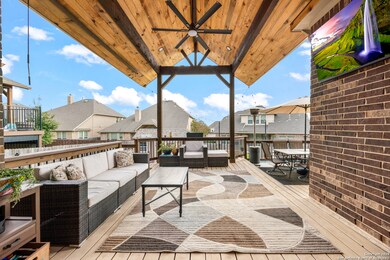
25706 Coreopsis San Antonio, TX 78261
Estimated payment $4,695/month
Highlights
- Heated Pool
- Custom Closet System
- Clubhouse
- Indian Springs Elementary School Rated A
- Mature Trees
- Deck
About This Home
Beautifully updated home in The Preserve at Indian Springs on a quiet cul-de-sac street in highly desirable Comal ISD. Enjoy a sparkling pool, a covered patio with an outdoor kitchen (built-in grill and smoker), and a deck leading to the pool. Property also includes a detached covered outdoor bar and a storage shed with electricity - perfect for a workshop. Inside features include a separate study, wood floors, and a downstairs primary suite with a whirlpool tub and custom Closet Maid walk in closet system. The kitchen offers built-in stainless appliances, gas cooking, high-end, soft close cabinetry, a walk-in pantry, and a large island. Granite counters throughout. Upstairs features a spacious game room and media room with movie screen and surround sound, three bedrooms, and two full baths. The laundry room includes a sink and cabinetry, and both floors each have a smart thermostat. The garage includes epoxy floors and custom built-ins that stay. Community amenities include a pool with splash pad, pavilion, basketball courts, playground, and walking trails, plus no city taxes. Welcome home!
Open House Schedule
-
Sunday, November 23, 20251:00 to 3:00 pm11/23/2025 1:00:00 PM +00:0011/23/2025 3:00:00 PM +00:00Add to Calendar
Home Details
Home Type
- Single Family
Est. Annual Taxes
- $11,386
Year Built
- Built in 2013
Lot Details
- 7,667 Sq Ft Lot
- Fenced
- Sprinkler System
- Mature Trees
HOA Fees
- $50 Monthly HOA Fees
Home Design
- Brick Exterior Construction
- Slab Foundation
- Composition Roof
- Masonry
Interior Spaces
- 3,628 Sq Ft Home
- Property has 2 Levels
- Ceiling Fan
- Chandelier
- Wood Burning Fireplace
- Double Pane Windows
- Window Treatments
- Solar Screens
- Living Room with Fireplace
- Game Room
Kitchen
- Eat-In Kitchen
- Walk-In Pantry
- Built-In Oven
- Gas Cooktop
- Microwave
- Dishwasher
- Solid Surface Countertops
- Disposal
Flooring
- Wood
- Carpet
- Ceramic Tile
Bedrooms and Bathrooms
- 4 Bedrooms
- Custom Closet System
- Walk-In Closet
- Soaking Tub
Laundry
- Laundry Room
- Laundry on main level
- Washer Hookup
Home Security
- Security System Owned
- Fire and Smoke Detector
Parking
- 2 Car Attached Garage
- Garage Door Opener
Outdoor Features
- Heated Pool
- Deck
- Covered Patio or Porch
- Outdoor Storage
- Outdoor Gas Grill
- Rain Gutters
Schools
- Indian Springs Elementary School
- Bulverde Middle School
Utilities
- Central Heating and Cooling System
- Multiple Heating Units
- Heating System Uses Natural Gas
- Gas Water Heater
- Water Softener is Owned
- Private Sewer
- Cable TV Available
Listing and Financial Details
- Legal Lot and Block 96 / 118
- Assessor Parcel Number 049001180960
Community Details
Overview
- $250 HOA Transfer Fee
- Lifetime HOA Management Association
- Built by Megatel Homes
- The Preserve At Indian Springs Subdivision
- Mandatory home owners association
Amenities
- Community Barbecue Grill
- Clubhouse
Recreation
- Community Basketball Court
- Community Pool
- Park
- Trails
Map
Home Values in the Area
Average Home Value in this Area
Tax History
| Year | Tax Paid | Tax Assessment Tax Assessment Total Assessment is a certain percentage of the fair market value that is determined by local assessors to be the total taxable value of land and additions on the property. | Land | Improvement |
|---|---|---|---|---|
| 2025 | -- | $612,830 | $91,240 | $521,590 |
| 2024 | -- | $559,977 | $91,240 | $509,400 |
| 2023 | $568 | $509,070 | $91,240 | $545,920 |
| 2022 | $9,106 | $436,700 | $76,020 | $460,070 |
| 2021 | $8,368 | $397,000 | $75,350 | $321,650 |
| 2020 | $9,031 | $421,990 | $75,350 | $346,640 |
| 2019 | $8,468 | $387,500 | $75,350 | $312,150 |
| 2018 | $8,922 | $408,390 | $75,350 | $333,040 |
| 2017 | $8,579 | $392,230 | $75,350 | $316,880 |
| 2016 | $7,063 | $322,910 | $75,350 | $247,560 |
| 2015 | $3,280 | $315,950 | $55,000 | $260,950 |
| 2014 | $3,280 | $148,580 | $0 | $0 |
Property History
| Date | Event | Price | List to Sale | Price per Sq Ft | Prior Sale |
|---|---|---|---|---|---|
| 11/20/2025 11/20/25 | For Sale | $699,900 | +64.7% | $193 / Sq Ft | |
| 04/16/2019 04/16/19 | Off Market | -- | -- | -- | |
| 01/11/2019 01/11/19 | Sold | -- | -- | -- | View Prior Sale |
| 12/12/2018 12/12/18 | Pending | -- | -- | -- | |
| 07/11/2018 07/11/18 | For Sale | $425,000 | -- | $117 / Sq Ft |
Purchase History
| Date | Type | Sale Price | Title Company |
|---|---|---|---|
| Vendors Lien | -- | None Available | |
| Vendors Lien | -- | Chicago Title Of Texas | |
| Vendors Lien | -- | Nat |
Mortgage History
| Date | Status | Loan Amount | Loan Type |
|---|---|---|---|
| Open | $368,125 | Purchase Money Mortgage | |
| Previous Owner | $355,500 | New Conventional | |
| Previous Owner | $365,000 | Construction |
About the Listing Agent

Hello, my name is Kristen Schramme and I am a mother and team leader of Team Kristen Schramme. I started my real estate career back in 2006 and soon joined the most powerful real estate brokerage firm in the nation, Keller Williams Realty. In 2013 my husband and I began building a team. We are currently ranked a top 3 real estate company in the entire city.
In order to be your best Realtor in San Antonio, we utilize a consultative approach to ensure that your unique needs are understood
Kristen's Other Listings
Source: San Antonio Board of REALTORS®
MLS Number: 1924063
APN: 04900-118-0960
- 25703 Berberis
- 25714 Berberis
- 25815 Plumbago
- 3843 Ox-Eye Daisy
- 3818 Sweet Olive
- 3718 Pinyon Pine
- 3722 Sweet Olive
- 5219 Wolf Bane Dr
- 3719 Forsythia
- 3702 Sweet Olive
- 25707 Preserve Crest
- 25346 Colt River
- 3707 Eliberis
- 3618 Sweet Olive
- 25268 Cambridge Well
- 26211 Big Bluestem
- 25615 Coral Vine
- 25214 Judson Bend
- 24929 Resort Pkwy
- 3810 Nublado
- 3814 Sweet Olive
- 25346 Colt River
- 3739 Hideaway Green
- 25043 Las Pilas
- 3806 Flyer Vista
- 3603 Sweet Olive
- 25243 Cambridge Well
- 25807 Beautyberry
- 25103 Remington Oaks
- 24912 Remington Oaks
- 3842 Sausalito Fern
- 24718 Malka
- 25110 Orchard Acres
- 3806 Hickory Arch
- 25002 Orchard Acres
- 3826 Ironwood Ash
- 24703 Corral Gables
- 24615 Corral Gables
- 24502 Emilia Way
- 3615 Longhorn Creek
