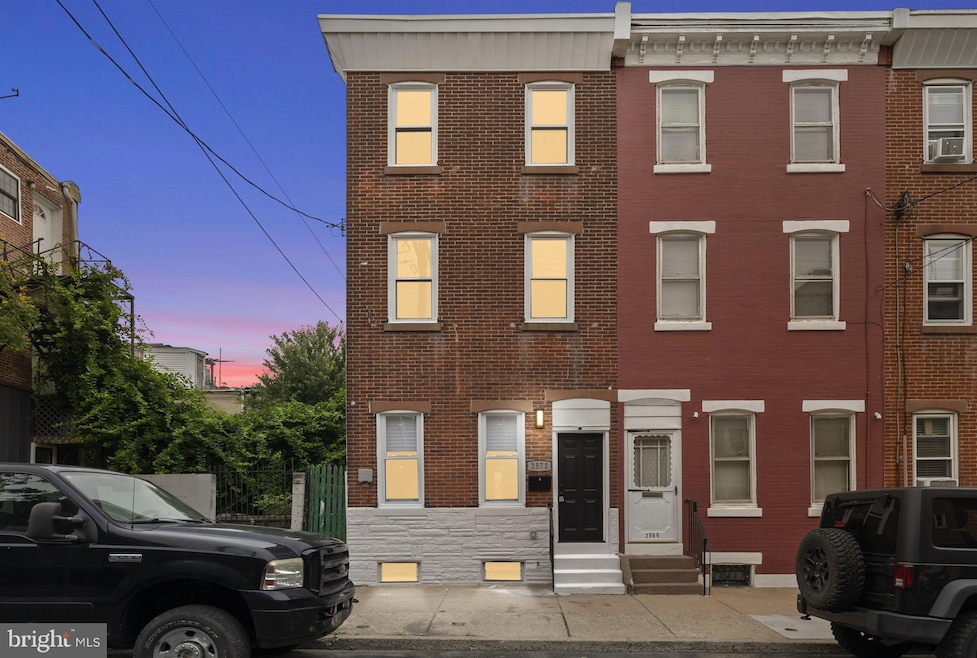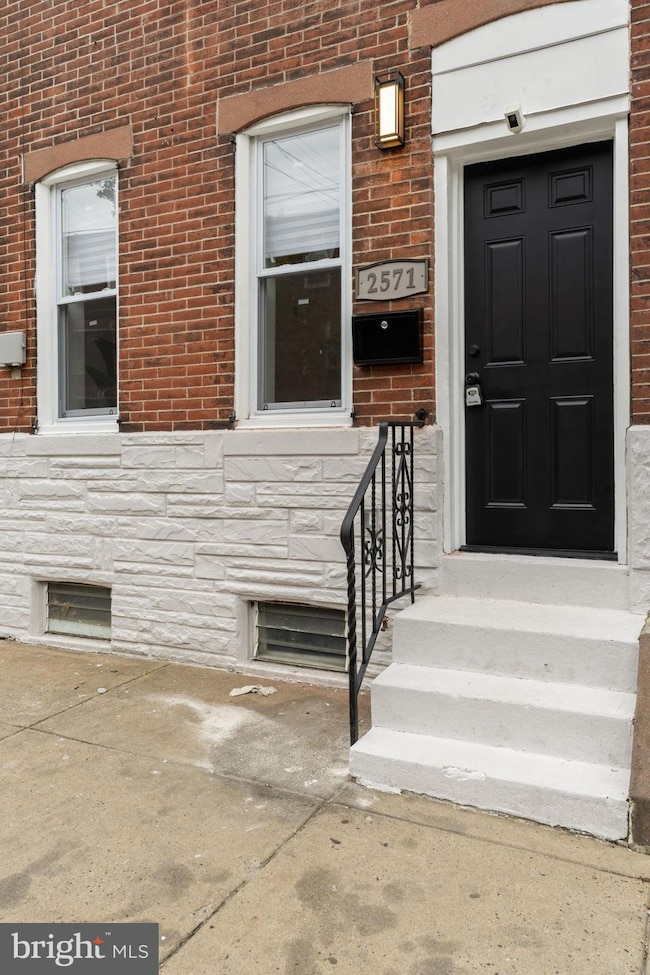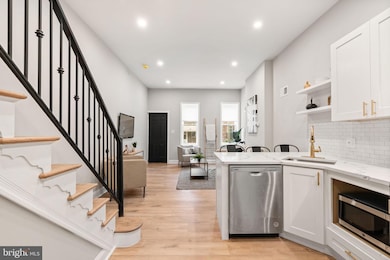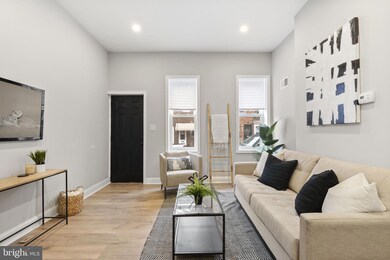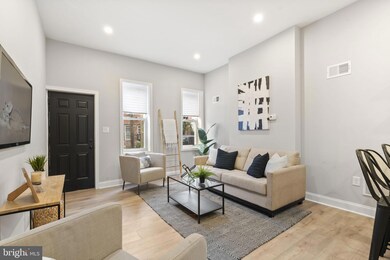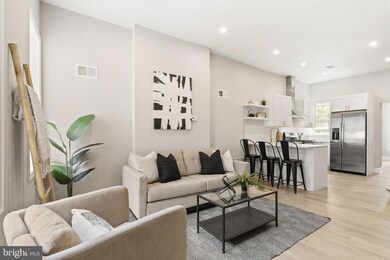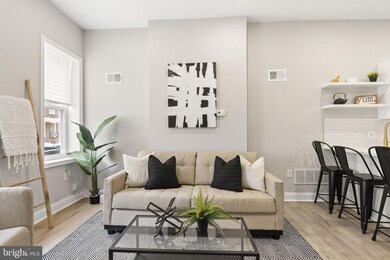2571 Coral St Philadelphia, PA 19125
East Kensington NeighborhoodHighlights
- Open Floorplan
- Engineered Wood Flooring
- No HOA
- Traditional Architecture
- Combination Kitchen and Living
- 1-minute walk to Arcadia Commons
About This Home
2571 Coral St. High ceilings throughout the main level set the tone for this beautifully remodeled 4-bedroom, 2.5-bath home located in the heart of East Kensington. Thoughtfully updated from top to bottom, this three-story property blends modern finishes with functional design. The main level features an open living and kitchen, with stainless steel appliances, a breakfast bar and custom cabinetry. Toward the rear, you'll find the dining room just off the kitchen allowing for a more intimate setting for dinner parties and a mudroom with convenient first-floor laundry in addition a powder room is also included on this level, perfect for everyday living. Upstairs, the second level offers three spacious bedrooms and a full hall bath, while the entire third floor is dedicated to a private primary suite complete with a large bedroom and a spa-inspired ensuite bath. The home also features a brand-new dual-zone HVAC system, updated plumbing and electrical systems, and all new windows for energy efficiency and peace of mind. Step outside to a fenced rear patio, ideal for grilling, relaxing, or entertaining. Located just blocks from some of the neighborhood’s favorite hot spots—including, Fiore, Francos Pizza, one of the city’s top pizza destinations; Rowhome Coffee; and the cozy local hangout Philadelphia Brewing Company, this home is perfectly positioned for enjoying all that East Kensington and nearby Fishtown have to offer. Whether you're seeking walkable dining, vibrant community energy, or easy access to public transit, this move-in ready home delivers on every level.
Listing Agent
(302) 540-0509 thejimricegroup@gmail.com Real of Pennsylvania License #RS308675 Listed on: 11/17/2025
Townhouse Details
Home Type
- Townhome
Est. Annual Taxes
- $3,232
Year Built
- Built in 1875 | Remodeled in 2025
Lot Details
- 973 Sq Ft Lot
- Lot Dimensions are 14.00 x 70.00
- Northwest Facing Home
- Privacy Fence
- Back Yard Fenced
- Property is in excellent condition
Parking
- On-Street Parking
Home Design
- Traditional Architecture
- Flat Roof Shape
- Stone Foundation
- Masonry
Interior Spaces
- 1,426 Sq Ft Home
- Property has 3 Levels
- Open Floorplan
- Recessed Lighting
- Replacement Windows
- Double Hung Windows
- Combination Kitchen and Living
- Formal Dining Room
- Engineered Wood Flooring
- Stainless Steel Appliances
- Laundry on main level
- Unfinished Basement
Bedrooms and Bathrooms
- 4 Bedrooms
- En-Suite Bathroom
- Walk-in Shower
Utilities
- 90% Forced Air Heating and Cooling System
- Natural Gas Water Heater
- Municipal Trash
Listing and Financial Details
- Residential Lease
- Security Deposit $3,200
- Tenant pays for all utilities
- No Smoking Allowed
- 6-Month Min and 36-Month Max Lease Term
- Available 11/18/25
- Assessor Parcel Number 311118900
Community Details
Overview
- No Home Owners Association
- East Kensington Subdivision
Pet Policy
- No Pets Allowed
Map
Source: Bright MLS
MLS Number: PAPH2560338
APN: 311118900
- 2564 Kern St
- 2552 Coral St
- 2548 Kern St
- 2607 Coral St
- 2041 E Sergeant St
- 2603 Frankford Ave
- 2018 E Huntingdon St
- 2013 E Firth St
- 2620 Collins St
- 2642 Coral St
- 2536 Emerald St
- 1935 E Huntingdon St
- 2643 Emerald St
- 1943 E Harold St
- 2647 Emerald St
- 2512 Frankford Ave Unit 1A
- 2636 Emerald St
- 2007 E Cumberland St
- 2080 E Cumberland St
- 2020 E Cumberland St
- 2046 E Huntingdon St Unit 3F
- 2046 E Huntingdon St Unit 2F
- 2552 Coral St
- 2034 E Huntingdon St
- 2604 Frankford Ave Unit 3
- 2562 Frankford Ave Unit 3
- 2653 Coral St Unit 10
- 2625 Braddock St
- 2627 Coral St
- 2644 Braddock St Unit 2
- 2529 Frankford Ave Unit 3
- 1935 E Hazzard St Unit 201
- 1935 E Hazzard St Unit 303
- 2525 Frankford Ave Unit 3
- 2620 Martha St Unit 301
- 2532 Collins St
- 2528 Collins St
- 2654 Coral St Unit 208
- 2654 Coral St Unit 209
- 2654 Coral St Unit 206
