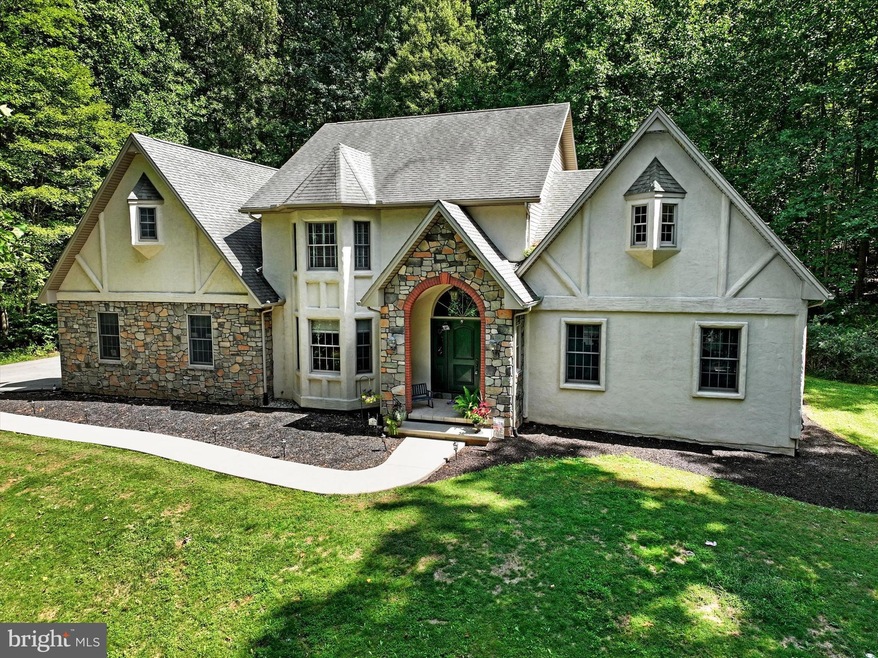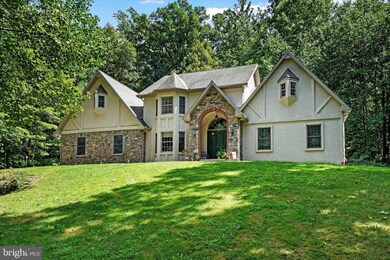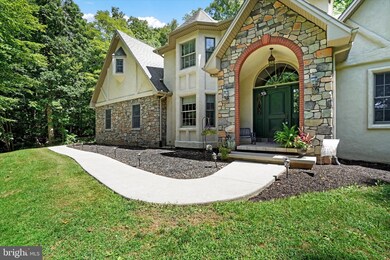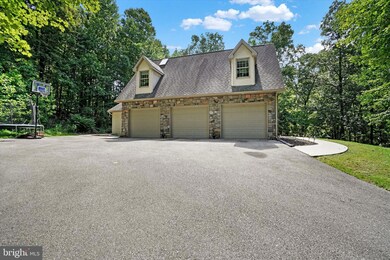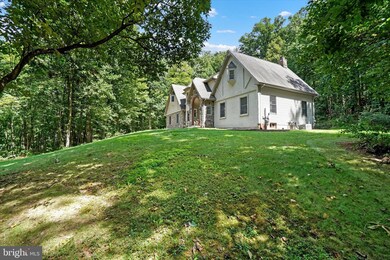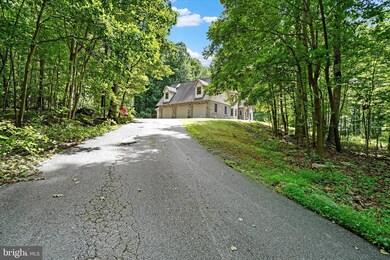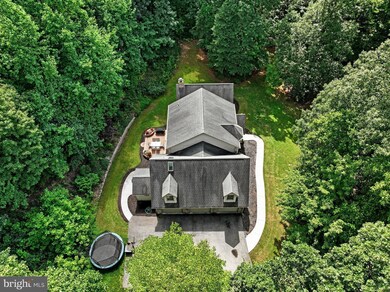
Highlights
- Colonial Architecture
- No HOA
- Laundry Room
- Great Room
- 3 Car Attached Garage
- En-Suite Primary Bedroom
About This Home
As of August 2025Here you have a custom designed and quality built 2 story home set amidst 4 plus acres of privacy, peace and quiet. Take note of the quality features found here as you tour the large custom kitchen boasting quality cabinetry and gorgeous granite counter tops including a custom island with bar area. Off the kitchen, discover the huge great room with vaulted ceiling, and massive stone fireplace. Upstairs is a very large primary/owners suite with it's own custom bath and very generous walk in closet. All bedrooms have ceiling fans. A convenient laundry area is on the second floor as well. Top it off with a huge 3 car side entry garage and you'll be proud to call this one home. Bottom line is a beautiful home offering total privacy and quality at every turn. Check it out today!
Last Agent to Sell the Property
Inch & Co. Real Estate, LLC License #RS126855A Listed on: 08/22/2024

Home Details
Home Type
- Single Family
Est. Annual Taxes
- $8,537
Year Built
- Built in 2000
Lot Details
- 4.12 Acre Lot
- Property is zoned CONSERVATION
Parking
- 3 Car Attached Garage
- Side Facing Garage
- Garage Door Opener
- Driveway
Home Design
- Colonial Architecture
- Contemporary Architecture
- Stone Siding
- Vinyl Siding
- Concrete Perimeter Foundation
- Stucco
Interior Spaces
- 2,958 Sq Ft Home
- Property has 2 Levels
- Stone Fireplace
- Great Room
- Dining Room
- Basement Fills Entire Space Under The House
- Laundry Room
Bedrooms and Bathrooms
- 3 Bedrooms
- En-Suite Primary Bedroom
Utilities
- Forced Air Heating and Cooling System
- Heating System Powered By Leased Propane
- Well
- Electric Water Heater
- On Site Septic
Community Details
- No Home Owners Association
Listing and Financial Details
- Tax Lot 0218
- Assessor Parcel Number 24-000-LF-0218-A0-00000
Ownership History
Purchase Details
Home Financials for this Owner
Home Financials are based on the most recent Mortgage that was taken out on this home.Purchase Details
Home Financials for this Owner
Home Financials are based on the most recent Mortgage that was taken out on this home.Purchase Details
Home Financials for this Owner
Home Financials are based on the most recent Mortgage that was taken out on this home.Similar Homes in Dover, PA
Home Values in the Area
Average Home Value in this Area
Purchase History
| Date | Type | Sale Price | Title Company |
|---|---|---|---|
| Deed | $605,000 | None Listed On Document | |
| Warranty Deed | $415,000 | None Available | |
| Warranty Deed | $267,000 | -- |
Mortgage History
| Date | Status | Loan Amount | Loan Type |
|---|---|---|---|
| Open | $484,000 | New Conventional | |
| Previous Owner | $407,483 | FHA | |
| Previous Owner | $65,000 | Unknown | |
| Previous Owner | $213,600 | No Value Available |
Property History
| Date | Event | Price | Change | Sq Ft Price |
|---|---|---|---|---|
| 08/29/2025 08/29/25 | Sold | $630,000 | 0.0% | $213 / Sq Ft |
| 08/09/2025 08/09/25 | Price Changed | $629,900 | +1.6% | $213 / Sq Ft |
| 08/08/2025 08/08/25 | Pending | -- | -- | -- |
| 08/07/2025 08/07/25 | For Sale | $619,900 | +2.5% | $210 / Sq Ft |
| 12/06/2024 12/06/24 | Sold | $605,000 | -4.0% | $205 / Sq Ft |
| 10/05/2024 10/05/24 | Pending | -- | -- | -- |
| 10/04/2024 10/04/24 | Price Changed | $629,900 | -2.7% | $213 / Sq Ft |
| 08/22/2024 08/22/24 | For Sale | $647,500 | -- | $219 / Sq Ft |
Tax History Compared to Growth
Tax History
| Year | Tax Paid | Tax Assessment Tax Assessment Total Assessment is a certain percentage of the fair market value that is determined by local assessors to be the total taxable value of land and additions on the property. | Land | Improvement |
|---|---|---|---|---|
| 2025 | $8,616 | $262,640 | $59,860 | $202,780 |
| 2024 | $8,538 | $262,640 | $59,860 | $202,780 |
| 2023 | $8,538 | $262,640 | $59,860 | $202,780 |
| 2022 | $8,382 | $262,640 | $59,860 | $202,780 |
| 2021 | $7,909 | $262,640 | $59,860 | $202,780 |
| 2020 | $7,838 | $262,640 | $59,860 | $202,780 |
| 2019 | $7,741 | $262,640 | $59,860 | $202,780 |
| 2018 | $7,547 | $262,640 | $59,860 | $202,780 |
| 2017 | $7,547 | $262,640 | $59,860 | $202,780 |
| 2016 | $0 | $262,640 | $59,860 | $202,780 |
| 2015 | -- | $262,640 | $59,860 | $202,780 |
| 2014 | -- | $262,640 | $59,860 | $202,780 |
Agents Affiliated with this Home
-
Joe Musti

Seller's Agent in 2025
Joe Musti
Berkshire Hathaway HomeServices Homesale Realty
(717) 817-3522
30 Total Sales
-
Christina Menter

Buyer's Agent in 2025
Christina Menter
Keller Williams Realty Centre
(410) 215-7671
111 Total Sales
-
Mark Roberts

Seller's Agent in 2024
Mark Roberts
Inch & Co. Real Estate, LLC
(717) 718-2137
90 Total Sales
Map
Source: Bright MLS
MLS Number: PAYK2066870
APN: 24-000-LF-0218.A0-00000
- 2530 Sky Top Trail
- 6200 Old Carlisle Rd
- 6401 Old Carlisle Rd
- 5404 Harmony Grove Rd
- 3000 Schoolhouse Rd
- 6031 Mountain Rd
- 540 Zeigler Rd
- 0 W Camping Area Rd
- 244 Pickett Rd
- 0 Nursery Rd
- 4211 Conewago Rd
- 8 Mayfield St
- 4230 Schoolhouse Rd
- 2856 W Canal Rd
- 4125 Leah Ave
- 3975 Craig Ave
- 4830 Hikey St
- 810 Zeigler Rd
- 2001 Wyatt Cir
- 3046 Greenfield Dr
