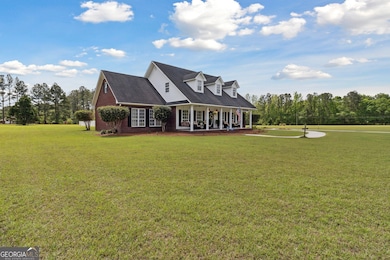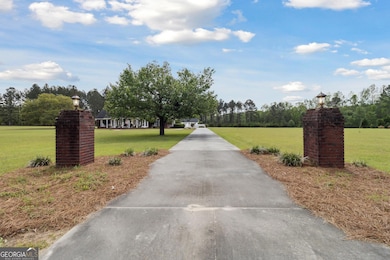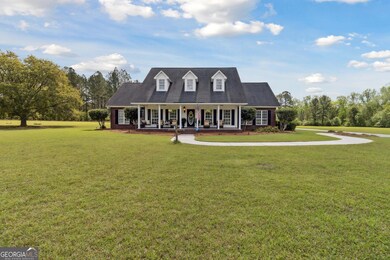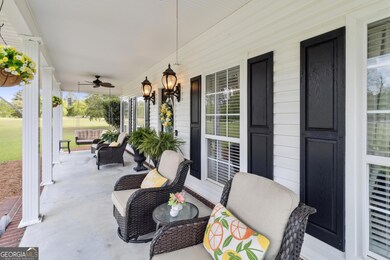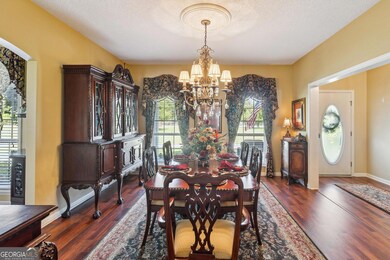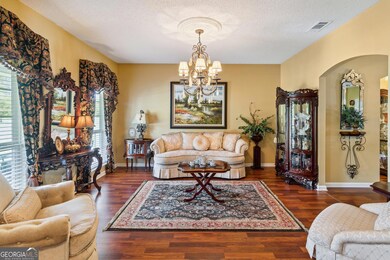2571 Edgar Hodges Rd Claxton, GA 30417
Estimated payment $4,938/month
Highlights
- Traditional Architecture
- Sun or Florida Room
- No HOA
- Main Floor Primary Bedroom
- Mud Room
- Breakfast Area or Nook
About This Home
Welcome to Claxton! This gorgeous custom-built pool home with over 4200 sq ft of living space, is situated on 12+ acres of pristine land! This one-of-a-kind home boasts 4 Bedrooms, 3.5 bathrooms, a separate pool house with over 1100 sq ft., fenced in backyard and a resort style 20x40 salt water pool. On the main level of the home, you will find both a formal living room and dining room, generous family room, spacious master suite, sun room, a baker friendly kitchen with an abundance of cabinets, a mud room, and large laundry room, with half bath. The second level has 2 bedrooms with a jack and Jill bathroom, a large second main suite with private bath, and a bonus room that could be used as an office or another bedroom. The backyard oasis is absolutely stunning and is perfect for entertaining family and friends! Enjoy swimming, grilling, or just sitting by the sparkling pool! The pool house is over 1100 sq ft. It can also be used as a guest house, in-law suite, or studio apartment! This home has ample storage space which would include the walk out attic, a 20x30 workshop with garage door, and a storage room off the two-car garage. In addition to the huge 20x30 workshop, the property has 2 deep wells, 3 septic tanks, a salt water system, and a water filtration system in the main house. Home is close to Claxton Schools and Pinewood Christian Academy. The property is 30 minutes to the New Hyundai Plant and conveniently located with easy access to Pooler, Savannah, Tybee Island, and Hilton Head Island. This property has endless possibilities and is a landowner's dream! Especially with the additional parcel that is included! Plenty of room to roam! Furnishings are negotiable. Please call listing agent to view!
Home Details
Home Type
- Single Family
Est. Annual Taxes
- $2,384
Year Built
- Built in 1997
Lot Details
- 12.73 Acre Lot
- Level Lot
- Open Lot
Home Design
- Traditional Architecture
- Composition Roof
- Vinyl Siding
- Four Sided Brick Exterior Elevation
Interior Spaces
- 5,410 Sq Ft Home
- 2-Story Property
- Roommate Plan
- Ceiling Fan
- Mud Room
- Entrance Foyer
- Family Room
- Formal Dining Room
- Sun or Florida Room
- Pull Down Stairs to Attic
Kitchen
- Breakfast Area or Nook
- Built-In Oven
- Cooktop
- Microwave
- Dishwasher
- Stainless Steel Appliances
Flooring
- Carpet
- Laminate
- Tile
Bedrooms and Bathrooms
- 4 Bedrooms | 1 Primary Bedroom on Main
- Split Bedroom Floorplan
- Walk-In Closet
- In-Law or Guest Suite
- Double Vanity
- Bathtub Includes Tile Surround
- Separate Shower
Laundry
- Laundry in Mud Room
- Laundry Room
Parking
- Garage
- Parking Storage or Cabinetry
- Parking Accessed On Kitchen Level
- Side or Rear Entrance to Parking
- Garage Door Opener
Schools
- Claxton Elementary And Middle School
- Claxton High School
Farming
- Pasture
Utilities
- Central Heating and Cooling System
- Heat Pump System
- Private Water Source
- Well
- Septic Tank
- Private Sewer
- High Speed Internet
- Phone Available
- Cable TV Available
Community Details
- No Home Owners Association
Map
Home Values in the Area
Average Home Value in this Area
Tax History
| Year | Tax Paid | Tax Assessment Tax Assessment Total Assessment is a certain percentage of the fair market value that is determined by local assessors to be the total taxable value of land and additions on the property. | Land | Improvement |
|---|---|---|---|---|
| 2024 | $3,794 | $169,480 | $12,760 | $156,720 |
| 2023 | $2,494 | $95,188 | $10,760 | $84,428 |
| 2022 | $2,449 | $95,360 | $10,760 | $84,600 |
| 2021 | $2,528 | $95,360 | $10,760 | $84,600 |
| 2020 | $2,551 | $95,884 | $10,760 | $85,124 |
| 2019 | $2,531 | $95,884 | $10,760 | $85,124 |
| 2018 | $2,685 | $94,724 | $10,760 | $83,964 |
| 2017 | $2,638 | $96,132 | $10,760 | $85,372 |
| 2016 | $2,662 | $95,256 | $10,920 | $84,336 |
| 2015 | -- | $99,812 | $10,920 | $88,892 |
| 2014 | -- | $99,812 | $10,920 | $88,892 |
| 2013 | -- | $105,644 | $11,920 | $93,724 |
Property History
| Date | Event | Price | List to Sale | Price per Sq Ft |
|---|---|---|---|---|
| 10/18/2025 10/18/25 | Price Changed | $899,000 | -4.4% | $166 / Sq Ft |
| 05/12/2025 05/12/25 | Price Changed | $939,900 | -3.0% | $174 / Sq Ft |
| 04/11/2025 04/11/25 | For Sale | $968,900 | -- | $179 / Sq Ft |
Purchase History
| Date | Type | Sale Price | Title Company |
|---|---|---|---|
| Deed | -- | -- | |
| Deed | -- | -- | |
| Deed | $10,000 | -- | |
| Deed | $20,700 | -- |
Source: Georgia MLS
MLS Number: 10498309
APN: 032-039-007
- 3156 Sterling Rd
- 304 Mt Pleasant Rd
- 0 George Strickland Rd Unit 10626764
- 326 N River St
- 320 N Duval St
- 107 E Liberty St
- 12 S Duval St
- 0 Ga Hwy 129 N Unit 10564606
- 10688 Daisy Nevils Hwy
- 201 New Dr
- 6 N Spring St
- 107 Marguerite St
- 3 S Spring St
- 511 W Smith St
- 610 W Liberty St
- 3 Honeysuckle Dr
- 0 Gus Tippins Rd Unit 25437413
- 2637 Mosley Rd
- 9 Honeysuckle Dr
- 606 Park Ave
- 5143 Nevils Daisy Rd
- 297 W East Smith Rd
- 281 W East Smith Rd
- 11 Mikell St
- 74 Front Run Place
- 51 Miles Park Rd
- 176 Circle Dr
- 168 Creekside Manor Rd
- 186 E Brazell St Unit B
- 186 E Brazell St Unit B
- 1303 Homer Waters Rd
- 177 Smith Ave
- 103 Henry St Unit B
- 207 Evans Terrace
- 133 Bull Bay Dr
- 118 S Tillman St
- 200 Evans Terrace
- 123 Callaway Crescent
- 2000 Stambuk Ln
- 517 E Mendel Ave

