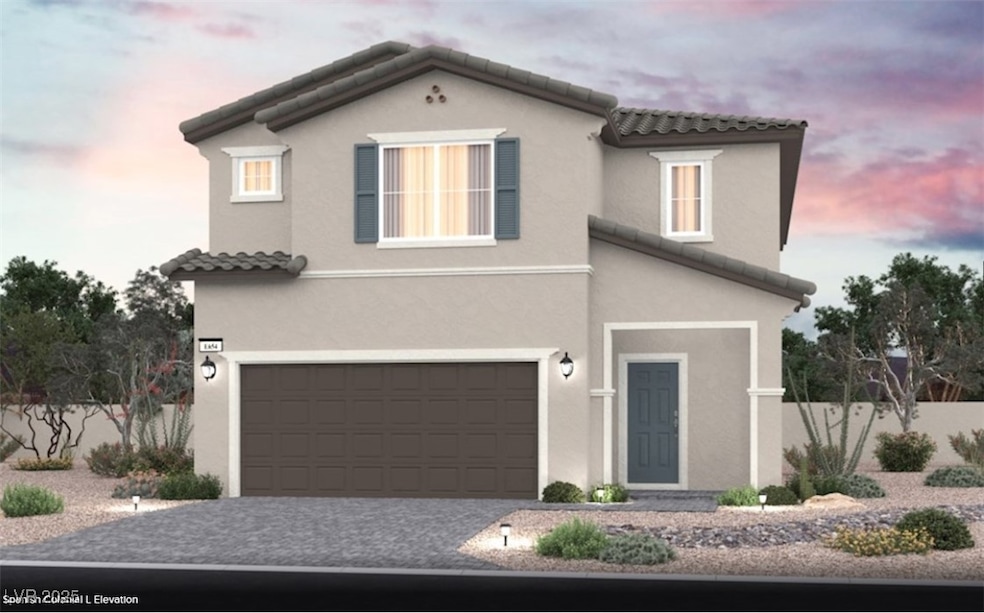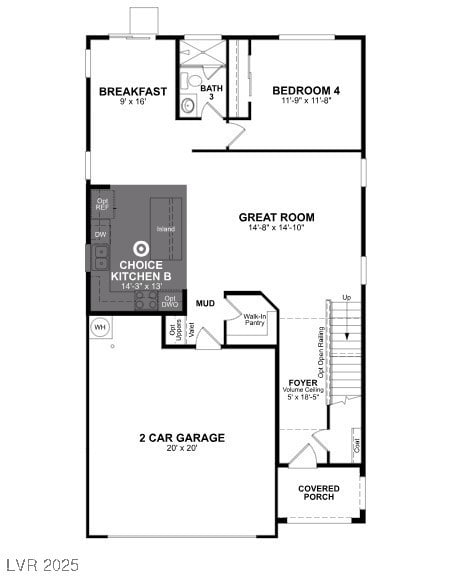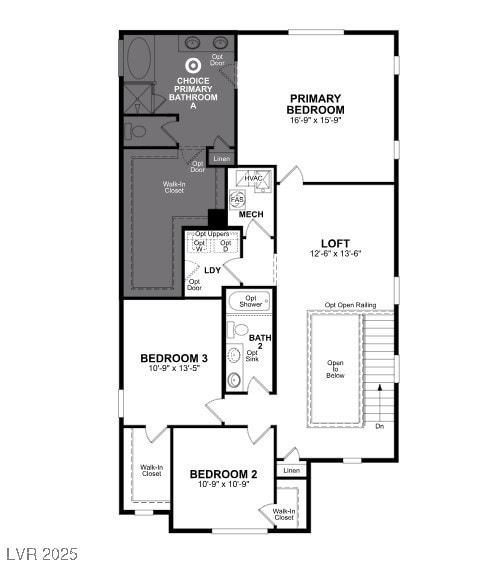2571 Regency Cove Ct Unit lot 2 Las Vegas, NV 89121
Paradise Valley East NeighborhoodEstimated payment $3,659/month
Highlights
- New Construction
- Gated Community
- Porch
- Solar Power System
- Main Floor Bedroom
- 2 Car Attached Garage
About This Home
Welcome to 2571 Regency Cove Court, a beautiful 2-story single-family home located in the heart of Las Vegas built by Beazer Homes. This stunning new construction house features 4 bedrooms, a loft and 3 baths. The 2,532 sq ft layout includes a bedroom and full bath on the 1st floor, a modern kitchen with an oversized island and a separate dining area. The primary suite boasts an oversized walk in shower, while the additional bedrooms provide plenty of room for family or guests. Beazer Homes is proud to be America's #1 Energy-Efficient homebuilder. In 2024, our homes achieved an average net HERS® score of 37 (including solar) and a gross HERS® score of 42-the lowest publicly reported scores among the top 30 U.S. homebuilders identified by Builder Magazine's Top 100 list (ranked by 2024 closings). Take advantage of our special buyer incentives which may include closing costs, design studio upgrades, FLEX dollars and more. Contact us today to learn how you can benefit from these offers.
Listing Agent
Realty ONE Group, Inc Brokerage Phone: (702) 812-2570 License #BS.0018377 Listed on: 04/11/2025

Home Details
Home Type
- Single Family
Est. Annual Taxes
- $5,500
Year Built
- Built in 2025 | New Construction
Lot Details
- 5,458 Sq Ft Lot
- West Facing Home
- Back Yard Fenced
- Block Wall Fence
- Desert Landscape
HOA Fees
- $138 Monthly HOA Fees
Parking
- 2 Car Attached Garage
Home Design
- Frame Construction
- Tile Roof
- Stucco
Interior Spaces
- 2,532 Sq Ft Home
- 2-Story Property
- Double Pane Windows
Kitchen
- Electric Range
- Microwave
- Dishwasher
- ENERGY STAR Qualified Appliances
- Disposal
Bedrooms and Bathrooms
- 4 Bedrooms
- Main Floor Bedroom
Laundry
- Laundry on upper level
- Electric Dryer Hookup
Eco-Friendly Details
- Energy-Efficient Windows with Low Emissivity
- Solar Power System
- Solar owned by seller
Outdoor Features
- Porch
Schools
- Harris Elementary School
- Orr William E. Middle School
- Valley High School
Utilities
- ENERGY STAR Qualified Air Conditioning
- Central Heating and Cooling System
- Underground Utilities
Community Details
Overview
- Association fees include management, security
- Emerson Estates Association, Phone Number (702) 850-6015
- Built by Beazer
- Emerson Estates Subdivision, Valencia Floorplan
- The community has rules related to covenants, conditions, and restrictions
Security
- Gated Community
Map
Home Values in the Area
Average Home Value in this Area
Property History
| Date | Event | Price | Change | Sq Ft Price |
|---|---|---|---|---|
| 08/04/2025 08/04/25 | Price Changed | $579,990 | -5.0% | $229 / Sq Ft |
| 07/16/2025 07/16/25 | Price Changed | $610,300 | +1.4% | $241 / Sq Ft |
| 07/13/2025 07/13/25 | Price Changed | $601,990 | +0.3% | $238 / Sq Ft |
| 06/13/2025 06/13/25 | Price Changed | $599,990 | -0.9% | $237 / Sq Ft |
| 05/08/2025 05/08/25 | Price Changed | $605,300 | +0.5% | $239 / Sq Ft |
| 05/01/2025 05/01/25 | Price Changed | $602,300 | +4.8% | $238 / Sq Ft |
| 04/11/2025 04/11/25 | For Sale | $574,890 | -- | $227 / Sq Ft |
Source: Las Vegas REALTORS®
MLS Number: 2673589
- 2569 Regency Cove Ct
- 2569 Regency Cove Ct Unit lot 1
- 2571 Regency Cove Ct
- Everett Plan at Emerson Estates
- Valencia Plan at Emerson Estates
- Zion Plan at Emerson Estates
- 2520 Castlesands Way
- 2619 Regency Cove Ct
- 2619 Regency Cove Ct Unit lot 14
- 2563 Aviv Ct
- 2595 Aviv Ct
- 2635 Regency Cove Ct
- 3637 Laguna Del Sol Dr
- 2639 Regency Cove Ct
- The Mesquite Plan at Paradise Trails - Trailway Collection
- The Eldorado Plan at Paradise Trails - Trailway Collection
- The Joshua Plan at Paradise Trails - Trailway Collection
- The Cantina Plan at Paradise Trails - Trailway Collection
- 2468 El Paseo Cir
- 3629 Laguna Verde Way
- 2554 Regency Cove Ct
- 3777 Gershon Ct
- 2853 Laguna Dulce Way
- 3833 S Eastern Ave
- 3482 Pueblo Way
- 3052 Carlotta Cir
- 3962 Euclid St
- 3969 Royal Viking Way
- 4050 Pacific Harbors Dr Unit 146
- 4050 Pacific Harbors Dr Unit 221
- 4050 Pacific Harbors Dr Unit 228
- 3149 E Desert Inn Rd
- 3200 Mcleod Dr
- 3163 Panocha St
- 3963 Tudur Ln
- 2043 Sombrero Dr
- 3296 Dayflower St Unit 4
- 3087 Capistrano Ct
- 3055 Topaz St
- 3110 E Flamingo Rd


