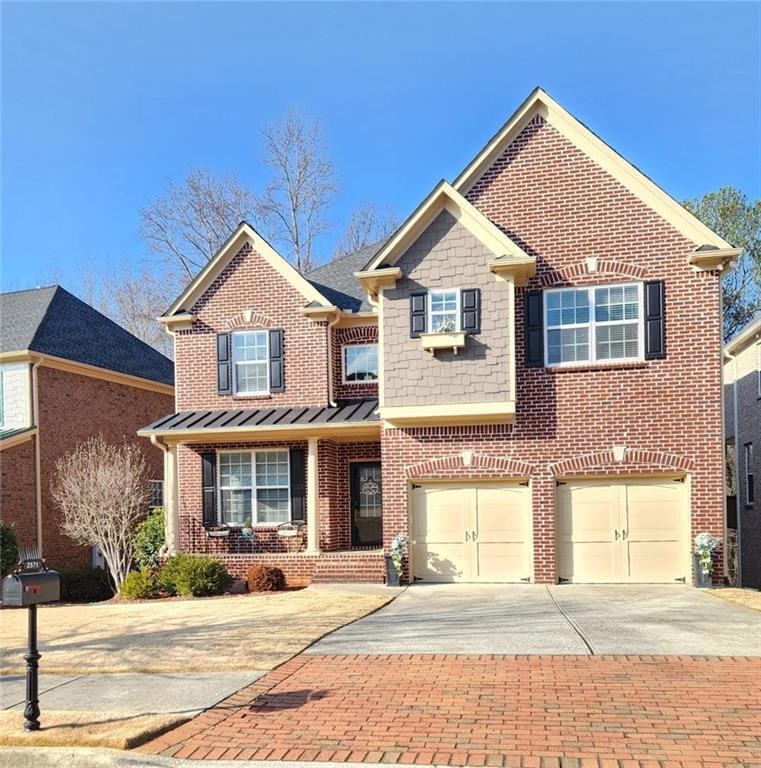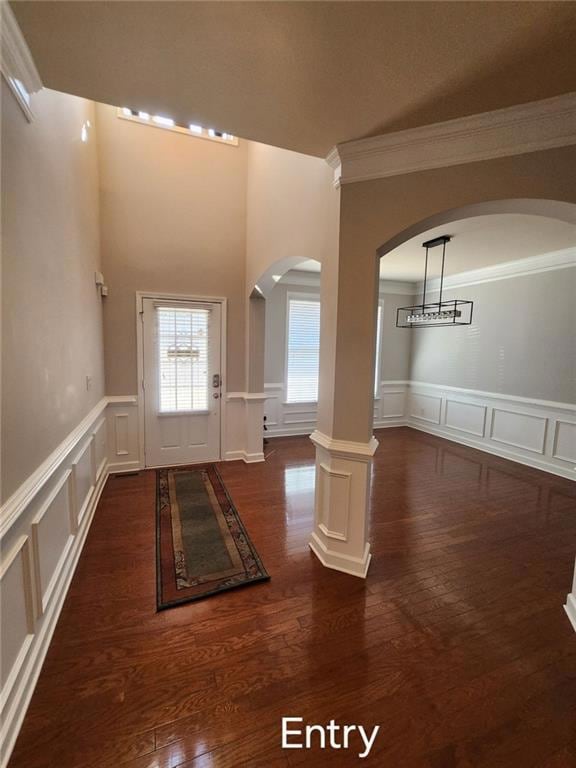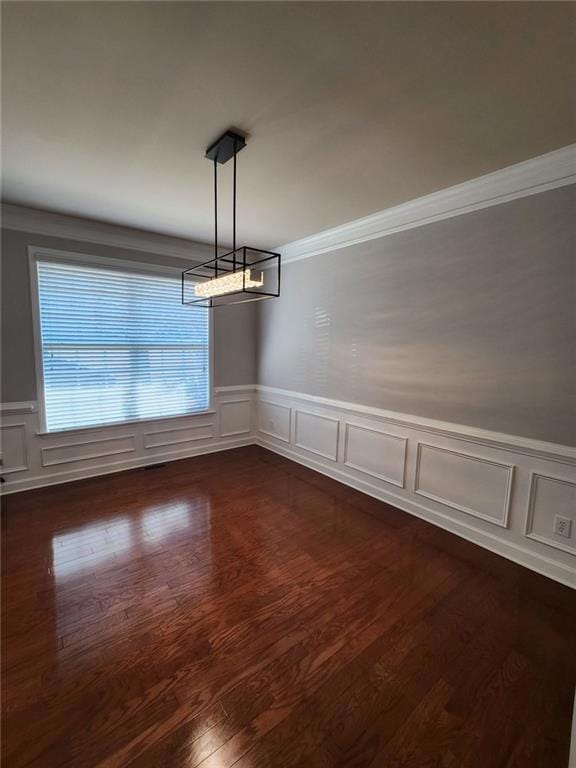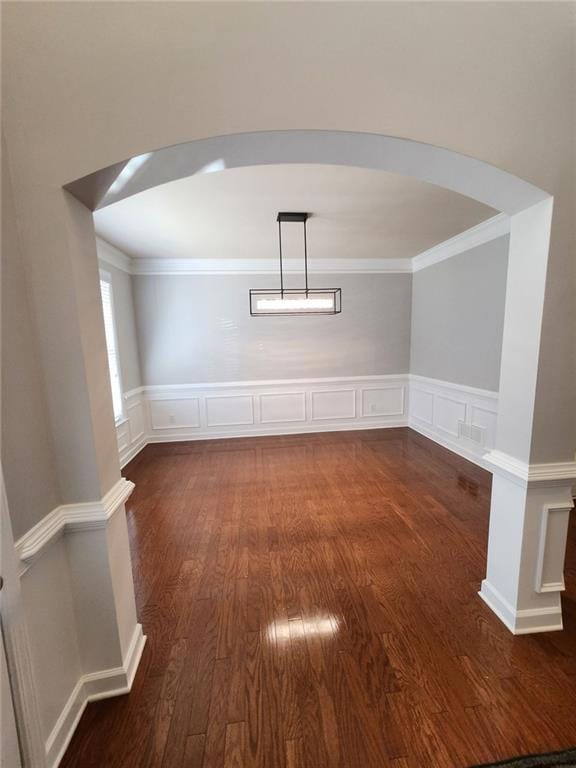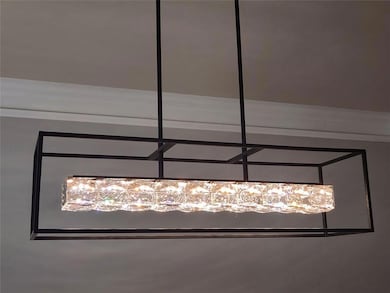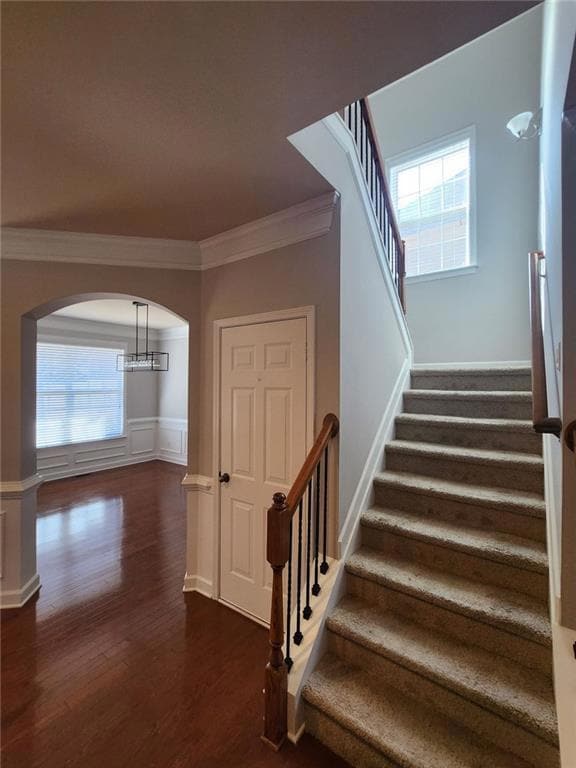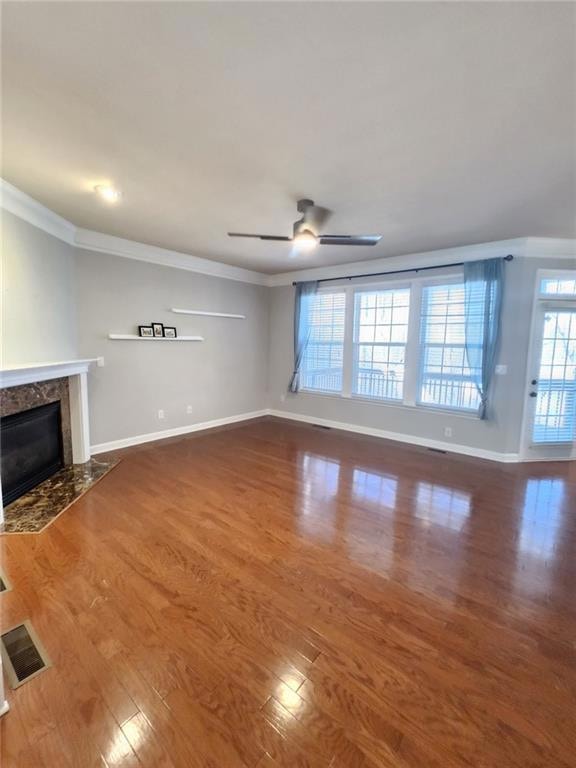2571 Royston Dr Duluth, GA 30097
Estimated payment $3,988/month
Highlights
- Sitting Area In Primary Bedroom
- Fireplace in Primary Bedroom
- Traditional Architecture
- M. H. Mason Elementary School Rated A
- Deck
- Wood Flooring
About This Home
Welcome to this beautiful 5 bedroom 5 bathroom home. A 2-story foyer leads to an open floor plan living area and separate dining room. The spacious kitchen has newly painted cabinets, upgraded appliances, and granite counter tops. A bedroom, full bathroom, and screened-in deck complete the first floor. The second floor holds 4 additional bedrooms and three full bathrooms including Jack and Jill bedrooms with adjoining bathroom with double vanity. An oversized primary suite boasts a sitting room with fireplace, jetted tub, separate vanities, walk in closet with Elfa closet system, and access to a screened deck. Full finished basement with flex room, newly added full bathroom, wet bar, and walkout covered patio. The community offers a pool, playground, and walking trail. Your new home is close to shopping, restaurants, and I-85.
The square footage does not include the finished basement.
Home Details
Home Type
- Single Family
Est. Annual Taxes
- $7,722
Year Built
- Built in 2006
Lot Details
- 5,009 Sq Ft Lot
- Front Yard
HOA Fees
- $70 Monthly HOA Fees
Parking
- 2 Car Attached Garage
- Garage Door Opener
- Driveway
Home Design
- Traditional Architecture
- Block Foundation
- Composition Roof
- Three Sided Brick Exterior Elevation
Interior Spaces
- 2-Story Property
- Wet Bar
- Tray Ceiling
- Ceiling height of 9 feet on the lower level
- Ceiling Fan
- Factory Built Fireplace
- Two Story Entrance Foyer
- Family Room with Fireplace
- 3 Fireplaces
- Formal Dining Room
- Screened Porch
Kitchen
- Breakfast Bar
- Gas Range
- Microwave
- Dishwasher
Flooring
- Wood
- Carpet
- Tile
Bedrooms and Bathrooms
- Sitting Area In Primary Bedroom
- Oversized primary bedroom
- Fireplace in Primary Bedroom
- Walk-In Closet
- Dual Vanity Sinks in Primary Bathroom
- Whirlpool Bathtub
- Separate Shower in Primary Bathroom
Laundry
- Laundry Room
- Laundry on upper level
Finished Basement
- Basement Fills Entire Space Under The House
- Interior and Exterior Basement Entry
- Fireplace in Basement
- Natural lighting in basement
Home Security
- Carbon Monoxide Detectors
- Fire and Smoke Detector
Outdoor Features
- Balcony
- Deck
- Patio
Schools
- Magill Elementary School
- Hull Middle School
- Peachtree Ridge High School
Utilities
- Central Heating and Cooling System
- 220 Volts
- 110 Volts
- Cable TV Available
Listing and Financial Details
- Home warranty included in the sale of the property
- Assessor Parcel Number R7201 318
Community Details
Overview
- Cresswell Subdivision
Recreation
- Community Playground
- Community Pool
Map
Home Values in the Area
Average Home Value in this Area
Tax History
| Year | Tax Paid | Tax Assessment Tax Assessment Total Assessment is a certain percentage of the fair market value that is determined by local assessors to be the total taxable value of land and additions on the property. | Land | Improvement |
|---|---|---|---|---|
| 2025 | $1,864 | $270,800 | $36,000 | $234,800 |
| 2024 | $7,639 | $238,720 | $47,600 | $191,120 |
| 2023 | $7,639 | $240,560 | $40,000 | $200,560 |
| 2022 | $5,380 | $167,600 | $34,000 | $133,600 |
| 2021 | $4,929 | $159,080 | $26,000 | $133,080 |
| 2020 | $4,969 | $159,080 | $26,000 | $133,080 |
| 2019 | $5,520 | $143,280 | $26,000 | $117,280 |
| 2018 | $4,554 | $143,280 | $26,000 | $117,280 |
| 2016 | $3,609 | $114,760 | $20,800 | $93,960 |
| 2015 | $4,079 | $107,440 | $20,000 | $87,440 |
| 2014 | $3,062 | $96,440 | $20,000 | $76,440 |
Property History
| Date | Event | Price | List to Sale | Price per Sq Ft | Prior Sale |
|---|---|---|---|---|---|
| 09/02/2025 09/02/25 | For Sale | $620,000 | 0.0% | $192 / Sq Ft | |
| 08/17/2025 08/17/25 | Pending | -- | -- | -- | |
| 08/04/2025 08/04/25 | Price Changed | $620,000 | -4.9% | $192 / Sq Ft | |
| 06/02/2025 06/02/25 | Price Changed | $652,000 | -1.2% | $202 / Sq Ft | |
| 02/14/2025 02/14/25 | For Sale | $660,000 | +57.5% | $205 / Sq Ft | |
| 01/22/2021 01/22/21 | Sold | $419,000 | 0.0% | $130 / Sq Ft | View Prior Sale |
| 11/20/2020 11/20/20 | For Sale | $419,000 | -- | $130 / Sq Ft |
Purchase History
| Date | Type | Sale Price | Title Company |
|---|---|---|---|
| Warranty Deed | $419,000 | -- | |
| Deed | $375,000 | -- |
Mortgage History
| Date | Status | Loan Amount | Loan Type |
|---|---|---|---|
| Open | $335,200 | New Conventional | |
| Previous Owner | $300,000 | New Conventional |
Source: First Multiple Listing Service (FMLS)
MLS Number: 7525390
APN: 7-201-318
- 3515 River Summit Trail
- 3475 Leaf Land Ct
- 3634 Clearbrooke Way
- 3625 River Summit Trail
- 3629 Rogers Bridge Rd
- 2643 Timberbrooke Place
- 2397 Harpers Way
- 3546 Flycatcher Way
- 3311 Dogwood Ln Unit I
- 3955 Longlake Dr
- 2281 Bransley Place
- 2301 Castlemaine Dr
- 3590 North St
- 3264 Lockett Trace
- 1980 Chattahoochee Dr
- 00 Chattahoochee Dr NW
- 4180 Cavalier Way
- 2650 Royston Dr
- 2204 Post Oak Dr
- 2375 Main St NW
- 2370 Main St NW
- 2685 Peachtree Walk
- 2539 Parcview Run Cove NW
- 3792 Old Bridge Way
- 3930 Lake Lanier Dr
- 4030 Cavalier Way
- 3931 Tugaloo River Dr
- 3841 Old Bridge Way
- 3341 Baneberry Trail
- 2063 Hailston Dr
- 2036 Hailston Dr
- 3795 Mason Dr Unit A
- 3411 Swallowtail Terrace
- 2897 Major Ridge Trail
- 3465 Duluth Highway 120
- 1925 Briergate Dr
- 1875 Briergate Dr
