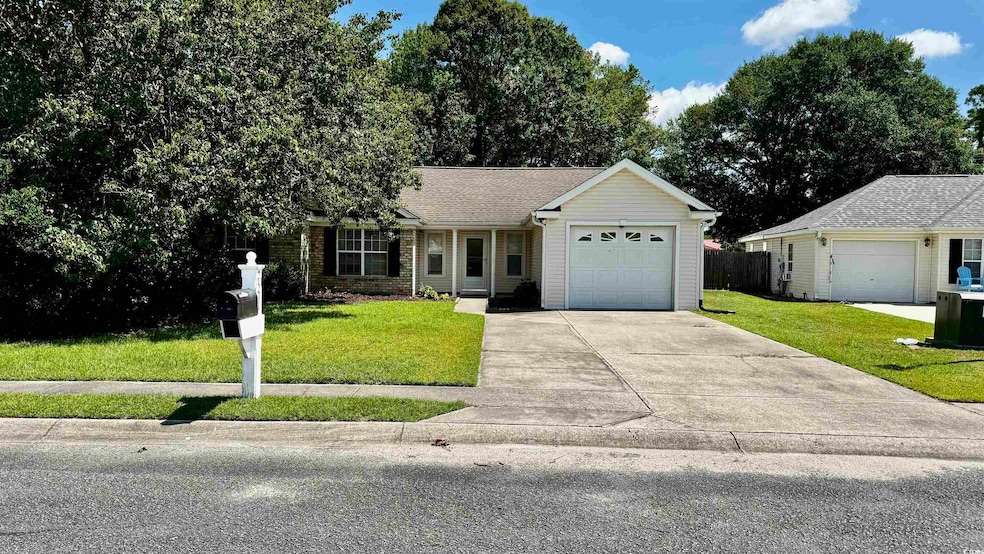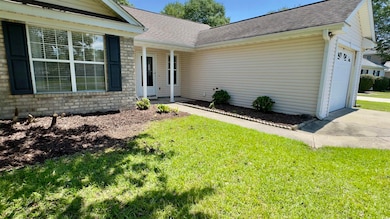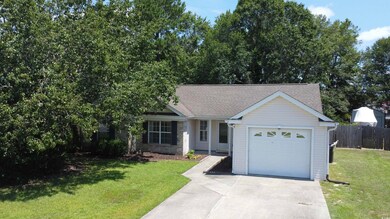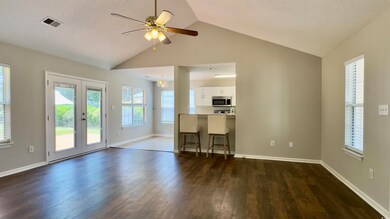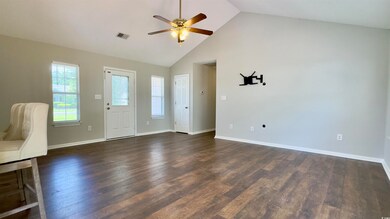2571 Wild Game Trail Myrtle Beach, SC 29588
Estimated payment $1,500/month
Highlights
- RV Access or Parking
- Vaulted Ceiling
- Community Pool
- Forestbrook Elementary School Rated A
- Traditional Architecture
- Stainless Steel Appliances
About This Home
Welcome to this beautifully maintained 3-bedroom, 2-bathroom home, ideally located on a quiet cul-de-sac in one of the area’s most desirable neighborhoods. With fresh paint and brand-new carpet throughout, this move-in-ready home offers a clean, modern feel with plenty of natural light. Step into the bright, galley-style kitchen featuring white cabinetry, stainless steel appliances, and a sunny dining area that overlooks the backyard—perfect for casual meals or your morning coffee. The spacious primary bedroom features tray ceilings and a calming neutral palette, making it a perfect retreat. Families will love the location — just a short walk to Forestbrook Elementary, a Blue Ribbon award-winning school known for its excellence in education. The home also backs up to mature trees, offering privacy and a peaceful setting. A rare bonus in this neighborhood: the HOA allows for RV and boat storage on your property, as well as outdoor sheds, giving you the flexibility to live the way you want without sacrificing convenience. With schools, parks, shopping, and dining all just minutes away, this home offers the perfect balance of comfort, location, and lifestyle. Peace of mind conveys with this house through the transferrable 2-10 Home Warranty. What do you have to lose? Don’t miss this opportunity — schedule your private showing today!
Home Details
Home Type
- Single Family
Est. Annual Taxes
- $730
Year Built
- Built in 1999
Lot Details
- 0.42 Acre Lot
- Rectangular Lot
HOA Fees
- $60 Monthly HOA Fees
Parking
- 1 Car Attached Garage
- RV Access or Parking
Home Design
- Traditional Architecture
- Brick Exterior Construction
- Slab Foundation
- Vinyl Siding
- Tile
Interior Spaces
- 1,200 Sq Ft Home
- Vaulted Ceiling
- Combination Dining and Living Room
- Fire and Smoke Detector
- Washer and Dryer
Kitchen
- Range with Range Hood
- Microwave
- Dishwasher
- Stainless Steel Appliances
- Disposal
Flooring
- Carpet
- Luxury Vinyl Tile
Bedrooms and Bathrooms
- 3 Bedrooms
- 2 Full Bathrooms
Schools
- Forestbrook Elementary School
- Forestbrook Middle School
- Socastee High School
Utilities
- Central Heating and Cooling System
- Underground Utilities
- Gas Water Heater
- Phone Available
- Cable TV Available
Additional Features
- No Carpet
- Patio
Listing and Financial Details
- Home warranty included in the sale of the property
Community Details
Overview
- Association fees include electric common, pool service, common maint/repair, legal and accounting
- The community has rules related to allowable golf cart usage in the community
Recreation
- Community Pool
Map
Home Values in the Area
Average Home Value in this Area
Tax History
| Year | Tax Paid | Tax Assessment Tax Assessment Total Assessment is a certain percentage of the fair market value that is determined by local assessors to be the total taxable value of land and additions on the property. | Land | Improvement |
|---|---|---|---|---|
| 2024 | $730 | $10,684 | $4,344 | $6,340 |
| 2023 | $730 | $6,064 | $1,824 | $4,240 |
| 2021 | $663 | $6,064 | $1,824 | $4,240 |
| 2020 | $1,911 | $6,064 | $1,824 | $4,240 |
| 2019 | $572 | $6,064 | $1,824 | $4,240 |
| 2018 | $552 | $5,656 | $1,660 | $3,996 |
| 2017 | $537 | $5,656 | $1,660 | $3,996 |
| 2016 | -- | $5,656 | $1,660 | $3,996 |
| 2015 | $537 | $5,657 | $1,661 | $3,996 |
| 2014 | $1,620 | $5,161 | $1,521 | $3,640 |
Property History
| Date | Event | Price | List to Sale | Price per Sq Ft | Prior Sale |
|---|---|---|---|---|---|
| 09/06/2025 09/06/25 | Price Changed | $259,900 | -3.7% | $217 / Sq Ft | |
| 08/21/2025 08/21/25 | Price Changed | $269,900 | -1.8% | $225 / Sq Ft | |
| 08/04/2025 08/04/25 | Price Changed | $274,900 | -3.5% | $229 / Sq Ft | |
| 07/20/2025 07/20/25 | For Sale | $284,900 | +96.5% | $237 / Sq Ft | |
| 07/15/2014 07/15/14 | Sold | $145,000 | -3.3% | $116 / Sq Ft | View Prior Sale |
| 06/12/2014 06/12/14 | Pending | -- | -- | -- | |
| 07/01/2013 07/01/13 | For Sale | $149,900 | -- | $120 / Sq Ft |
Purchase History
| Date | Type | Sale Price | Title Company |
|---|---|---|---|
| Warranty Deed | -- | -- | |
| Deed | $145,000 | -- | |
| Sheriffs Deed | $105,600 | -- | |
| Interfamily Deed Transfer | -- | -- | |
| Deed | $19,900 | -- |
Mortgage History
| Date | Status | Loan Amount | Loan Type |
|---|---|---|---|
| Open | $135,000 | No Value Available | |
| Previous Owner | $142,373 | FHA | |
| Previous Owner | $91,700 | Purchase Money Mortgage |
Source: Coastal Carolinas Association of REALTORS®
MLS Number: 2517753
APN: 42805010024
- 264 La Patos Dr
- 2513 Hunters Trail
- 2529 Hunters Trail
- 400 Dog Pen Ct
- 2595 Buck Scrape Rd
- 276 Forestbrook Cove Cir
- 621 Cottontail Trail
- 2723 Canvasback Trail
- 305 Forestbrook Cove Cir
- 2707 Canvasback Trail
- 3947 Camden Dr
- 2714 Canvasback Trail
- 2703 Canvasback Trail
- 2459 Hunters Trail
- 4121 Whatuthink Rd
- 3007 Visionary Dr
- 220 Forestbrook Cove Cir
- 221 Black Bear Rd
- 363 Forestbrook Cove Cir
- 264 Marsh Tacky Loop
- 410 Colin Claire Ct
- 229 Holden Dr
- 1019 Shem Creek Cir
- 950 Forestbrook Rd
- 303 Golan Cir Unit E
- 132 Villa Grande St Unit C
- 1113 Peace Pipe Place Unit 204
- 116 Horizon River Dr Unit J2
- 4060 Whisker Pole
- 4060 Whisker Pole Unit B
- 1145 Peace Pipe Place Unit 101
- 1991 Burcale Rd Unit B
- 140 Villa Grande St Unit C
- 4300 Socastee Blvd Unit B
- 453 Falling Leaf Loop
- 4641 Socastee Blvd Unit D6
- 512 Murray Park Loop
- 1491 Lanterns Rest Rd
- 1491 Lanterns Rest Rd Unit 2
- 755 Burcale Rd Unit H-2
