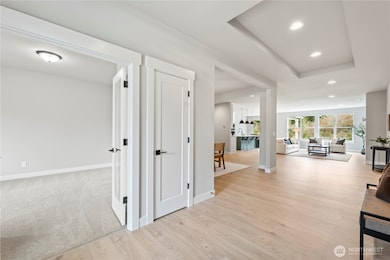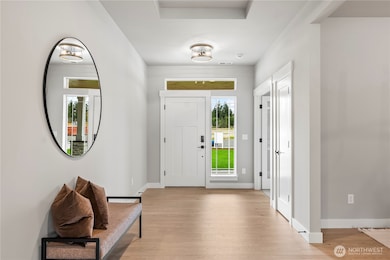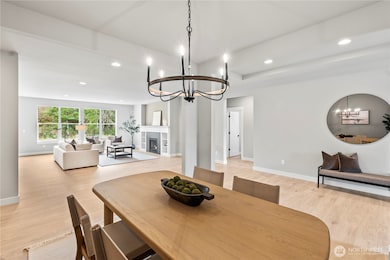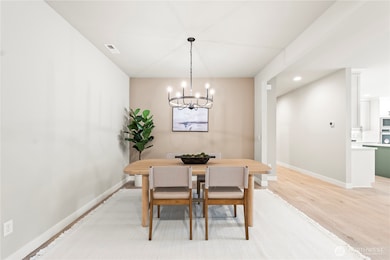25713 64th Avenue Ct E Unit 6 Graham, WA 98338
Estimated payment $7,131/month
Highlights
- New Construction
- 2.51 Acre Lot
- 1 Fireplace
- RV Access or Parking
- Traditional Architecture
- Double Oven
About This Home
**LAST HOME** MOVE IN READY! Largest home site in Benston Landing at 2.51 ACRES. Unbelievable NEW home luxury community. St Helens lives like a single story home, w/ added bonus up with full bed, bath and bonus room. Spacious entry welcomes you with coffered ceilings and open floorplan. Great room is anchored by a beautiful wide fireplace. Gather at kitchen island, eat in nook and be centered to this amazing home. Dreamy primary suite w/ 5 piece ensuite/ huge WIC. Dual secondary beds and full bath, completely private to home. Plus main level den, gorgeous open dining and main level utility room. Large three car garage. PLUS large covered patio. Highly appointed structural selections and features throughout. Graham is growing, get your land!
Source: Northwest Multiple Listing Service (NWMLS)
MLS#: 2306258
Home Details
Home Type
- Single Family
Year Built
- Built in 2024 | New Construction
Lot Details
- 2.51 Acre Lot
- Level Lot
- Sprinkler System
- Garden
- Property is in very good condition
HOA Fees
- $89 Monthly HOA Fees
Parking
- 3 Car Attached Garage
- RV Access or Parking
Home Design
- Traditional Architecture
- Poured Concrete
- Composition Roof
- Stone Siding
- Cement Board or Planked
- Stone
Interior Spaces
- 3,436 Sq Ft Home
- 1.5-Story Property
- 1 Fireplace
- Dining Room
- Storm Windows
Kitchen
- Double Oven
- Stove
- Microwave
- Dishwasher
- Disposal
Flooring
- Carpet
- Vinyl
Bedrooms and Bathrooms
- Walk-In Closet
- Bathroom on Main Level
Schools
- Rocky Ridge Elementary School
- Cougar Mountain Jh Middle School
- Bethel High School
Utilities
- Heat Pump System
- Propane
- Water Heater
- Septic Tank
Additional Features
- Patio
- Number of ADU Units: 0
Listing and Financial Details
- Tax Lot 6
- Assessor Parcel Number 6026260060
Community Details
Overview
- Total Property Management Association
- Secondary HOA Phone (253) 927-3076
- Built by Garrette Homes
- Graham Subdivision
- The community has rules related to covenants, conditions, and restrictions
Recreation
- Trails
Map
Home Values in the Area
Average Home Value in this Area
Property History
| Date | Event | Price | List to Sale | Price per Sq Ft |
|---|---|---|---|---|
| 11/07/2025 11/07/25 | Pending | -- | -- | -- |
| 10/31/2025 10/31/25 | Price Changed | $1,124,900 | -3.0% | $327 / Sq Ft |
| 10/22/2025 10/22/25 | For Sale | $1,159,900 | 0.0% | $338 / Sq Ft |
| 09/26/2025 09/26/25 | Pending | -- | -- | -- |
| 03/02/2025 03/02/25 | Price Changed | $1,159,900 | +0.9% | $338 / Sq Ft |
| 11/01/2024 11/01/24 | For Sale | $1,149,900 | -- | $335 / Sq Ft |
Source: Northwest Multiple Listing Service (NWMLS)
MLS Number: 2306258
- 25712 64th Avenue Ct E Unit 5
- 25704 64th Avenue Ct E Unit 3
- 25623 64th Avenue Ct E Unit 9
- 25611 64th Avenue Ct E Unit 10
- 25707 61st Avenue Ct E
- 25608 68th Ave E
- 25811 59th Avenue Ct E
- 5804 258th Street Ct E
- 25710 58th Avenue Ct E
- 6908 254th St E
- 25313 60th Ave E
- 5706 257th St E
- 11518 264th St E
- 5603 255th St E
- 24702 64th Ave E
- 24315 64th Ave E
- 26210 48th Avenue Ct E
- 27507 72nd Ave E
- 4716 266th St E
- 8112 266th St E







