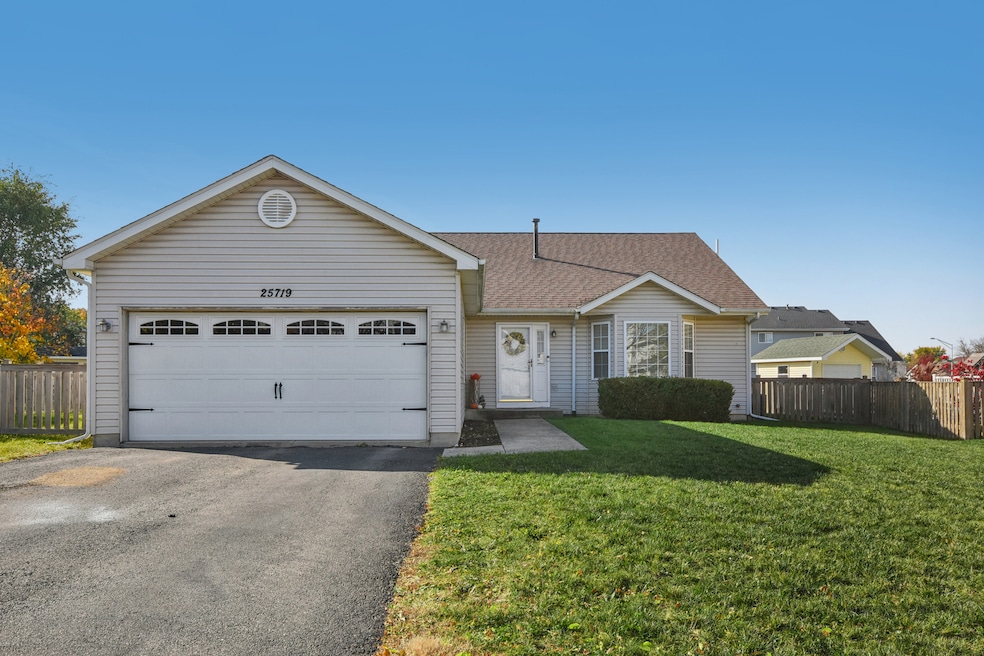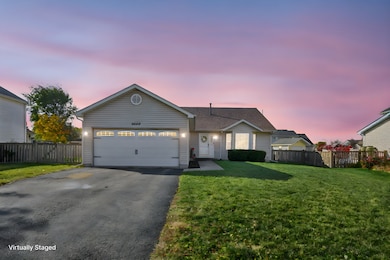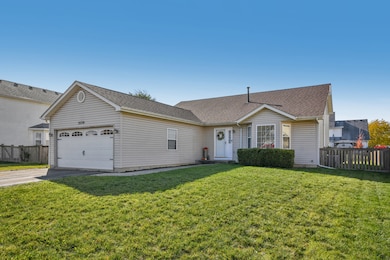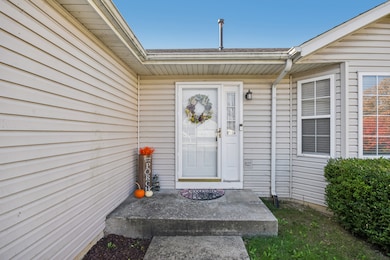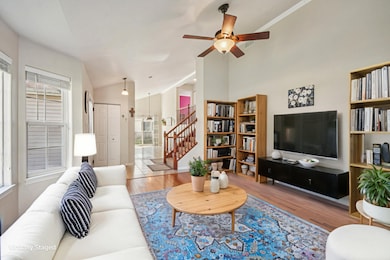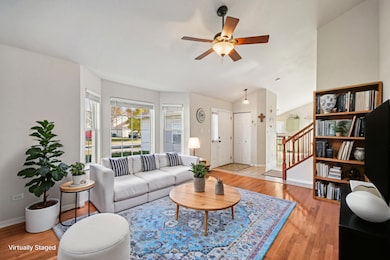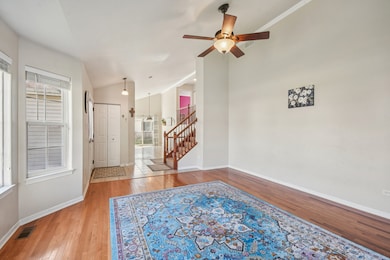
25719 S Cobblestone Ln Channahon, IL 60410
South DuPage River NeighborhoodEstimated payment $2,504/month
Highlights
- Community Lake
- Property is near a park
- Wood Flooring
- Pioneer Path School Rated A-
- Vaulted Ceiling
- Double Pane Windows
About This Home
Nestled in a desirable neighborhood renowned for its picturesque walking-biking trails and serene fishing pond, this exquisite property offers an enticing blend of comfort and style. Boasting four spacious bedrooms and two well-appointed bathrooms, this quad-level home is perfectly designed for both relaxation and entertainment. As you enter the living room, you'll be greeted by the elegance of a hardwood floor, complemented by a majestic vaulted ceiling and a charming bay window that bathes the space in natural light. The eat-in kitchen is a culinary delight, featuring a vaulted ceiling, sleek ceramic tile floor, a central island with a breakfast bar, a convenient pantry closet, and all necessary appliances. Just off the kitchen is a delightful dining area, providing the perfect setting for family meals, with a sliding glass door that opens to the backyard, creating an effortless flow between indoor and outdoor living. Ascend to the upper level to discover three generously sized bedrooms, while the lower level presents a cozy family room with a durable laminate floor, a hallway walk-in closet, and an additional fourth bedroom. The home also includes an unfinished basement awaiting your personal touch. A two-car garage provides ample parking and storage space. The property is complete with a fenced yard, offering a secure area for outdoor activities. Conveniently located near Minooka South Community High School, this home is an ideal choice for families seeking a vibrant community and an exceptional living environment.
Home Details
Home Type
- Single Family
Est. Annual Taxes
- $8,206
Year Built
- Built in 2000
Lot Details
- 10,019 Sq Ft Lot
- Lot Dimensions are 70x133x80x135
- Fenced
HOA Fees
- $25 Monthly HOA Fees
Parking
- 2 Car Garage
- Driveway
Home Design
- Split Level with Sub
- Quad-Level Property
- Asphalt Roof
- Radon Mitigation System
- Concrete Perimeter Foundation
Interior Spaces
- 2,082 Sq Ft Home
- Vaulted Ceiling
- Ceiling Fan
- Double Pane Windows
- Sliding Doors
- Living Room
- Dining Room
- Open Floorplan
Kitchen
- Range
- Microwave
- Dishwasher
Flooring
- Wood
- Carpet
- Ceramic Tile
Bedrooms and Bathrooms
- 4 Bedrooms
- 4 Potential Bedrooms
- Walk-In Closet
- 2 Full Bathrooms
Laundry
- Laundry Room
- Sink Near Laundry
Basement
- Partial Basement
- Sump Pump
Location
- Property is near a park
Schools
- Minooka Community High School
Utilities
- Forced Air Heating and Cooling System
- Heating System Uses Natural Gas
- 200+ Amp Service
- Gas Water Heater
- Water Softener is Owned
Community Details
- Staff Association, Phone Number (815) 609-2330
- Hunters Crossing Subdivision
- Property managed by Nemanich
- Community Lake
Listing and Financial Details
- Homeowner Tax Exemptions
Map
Home Values in the Area
Average Home Value in this Area
Tax History
| Year | Tax Paid | Tax Assessment Tax Assessment Total Assessment is a certain percentage of the fair market value that is determined by local assessors to be the total taxable value of land and additions on the property. | Land | Improvement |
|---|---|---|---|---|
| 2024 | $8,206 | $105,302 | $20,650 | $84,652 |
| 2023 | $8,206 | $92,982 | $18,234 | $74,748 |
| 2022 | $6,591 | $82,626 | $17,103 | $65,523 |
| 2021 | $6,161 | $78,096 | $16,165 | $61,931 |
| 2020 | $5,972 | $76,415 | $15,817 | $60,598 |
| 2019 | $6,052 | $77,300 | $15,100 | $62,200 |
| 2018 | $5,404 | $69,360 | $14,185 | $55,175 |
| 2017 | $5,138 | $64,971 | $13,598 | $51,373 |
| 2016 | $4,974 | $62,352 | $13,050 | $49,302 |
| 2015 | $4,379 | $57,850 | $12,050 | $45,800 |
| 2014 | $4,379 | $55,500 | $11,700 | $43,800 |
| 2013 | $4,379 | $55,500 | $11,700 | $43,800 |
Property History
| Date | Event | Price | List to Sale | Price per Sq Ft | Prior Sale |
|---|---|---|---|---|---|
| 11/11/2025 11/11/25 | Pending | -- | -- | -- | |
| 11/06/2025 11/06/25 | For Sale | $339,900 | +13.3% | $163 / Sq Ft | |
| 03/11/2022 03/11/22 | Sold | $300,000 | +9.1% | $144 / Sq Ft | View Prior Sale |
| 01/30/2022 01/30/22 | Pending | -- | -- | -- | |
| 01/27/2022 01/27/22 | For Sale | $275,000 | -- | $132 / Sq Ft |
Purchase History
| Date | Type | Sale Price | Title Company |
|---|---|---|---|
| Deed | $300,000 | Michael T Huguelet Pc | |
| Interfamily Deed Transfer | -- | Attorney | |
| Special Warranty Deed | $177,000 | First American Title | |
| Deed | $145,500 | First American Title |
Mortgage History
| Date | Status | Loan Amount | Loan Type |
|---|---|---|---|
| Open | $270,000 | Balloon | |
| Previous Owner | $150,597 | FHA |
About the Listing Agent

I'm Shawn Hornsby, a full time agent serving the Grundy County Area. I am a fifth generation Morris resident who knows Morris and the surrounding areas very well. I have a reputation for providing the very best customer service and work hard every day to build on that reputation. Loyalty, honesty and dependability guide my daily relationship with each of my clients.
My MBA degree in finance and marketing and over 23 years experience in marketing and customer service are utilized every
Shawn's Other Listings
Source: Midwest Real Estate Data (MRED)
MLS Number: 12511897
APN: 04-10-19-108-008
- 25815 S Bell Rd
- 25632 S Fieldstone Ct
- 25624 S Fieldstone Ct
- 26436 W Spur Ct
- 26518 W Deer Path
- 26201 W Winding Oak Ct Unit 11
- 26210 W Bayberry Ct Unit 12
- 25710 S Parkside Dr
- 26305 W Ravine Woods Dr
- 25610 S Parkside Dr
- 26832 W Hemlock Rd
- 26330 S Settlers Dr
- 26340 S Settlers Dr
- 26020 W Ravine Woods Dr
- Lot 8-4 Orchid Ln Unit 4
- Lot 8-3 Orchid Ln Unit 3
- Lot 8-1 W Orchid Ln Unit 1
- Lot 8-2 Orchid Ln Unit 2
- 26562 Old Kerry Grove
- 26560 Old Kerry Grove
