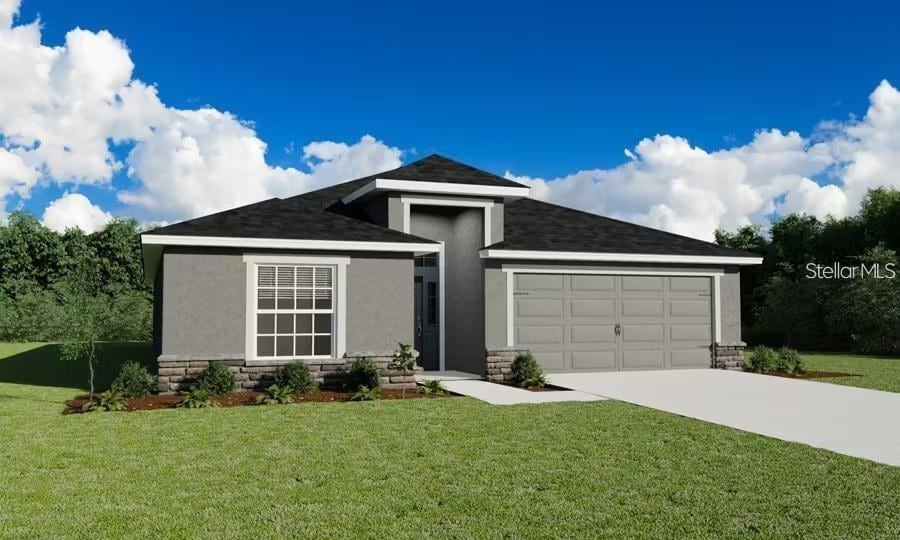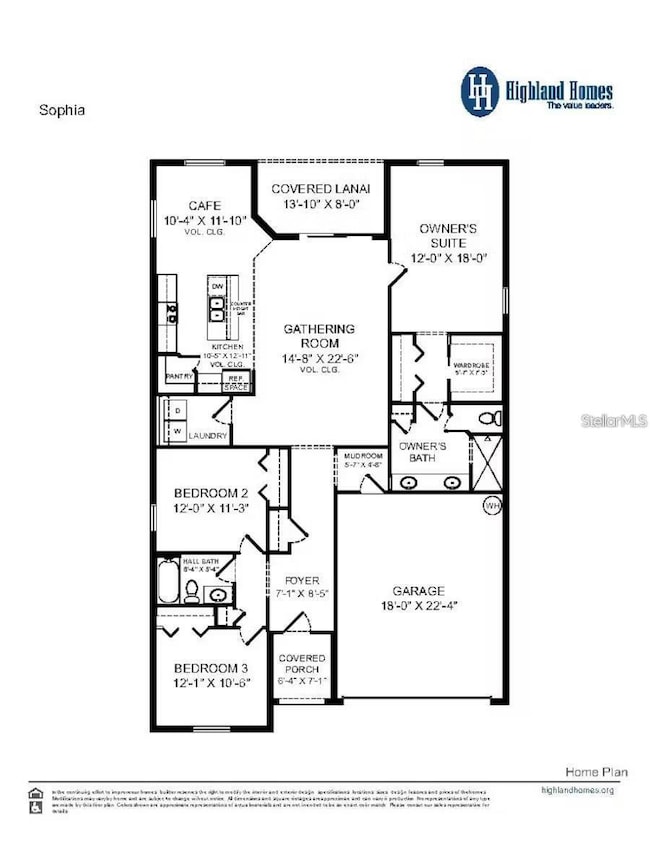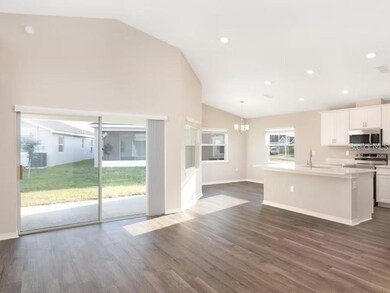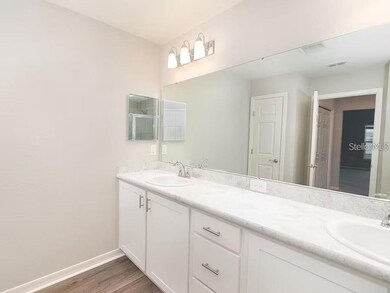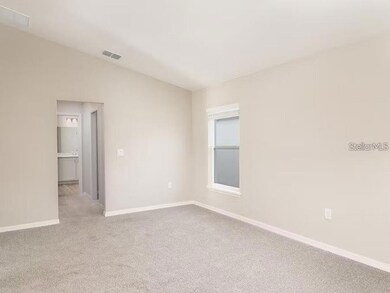2572 58th Cir E Palmetto, FL 34221
West Ellenton NeighborhoodEstimated payment $2,176/month
Highlights
- Under Construction
- Walk-In Pantry
- Laundry Room
- Great Room
- 2 Car Attached Garage
- Central Heating and Cooling System
About This Home
Under contract-accepting backup offers. Under Construction. Under Construction. Brand-new, 3-bedroom home for sale in Winter Haven, FL! Say hello to life in the Sophia, featuring an open living area with luxury vinyl plank flooring, under an airy volume ceiling! Unwind in your spacious owner's suite complete with a private en-suite bath including a decorative tiled shower, dual vanities, a convenient linen closet, and a walk-in wardrobe! Plus, enjoy outdoor living on your covered lanai! This home includes features and finishes hand-selected by our professional designers to provide you with enduring style, move-in convenience, and easy home maintenance: Beautiful, open kitchen with: A counter-height island Quartz countertops 36-in. shaker-styler cabinets with crown moulding and decorative knobs/pulls Stainless steel undermount sink with a pull-down faucet Walk-in pantry Samsung stainless steel appliances: 5-burner smooth-top electric range with wi-fi smart controls Fingerprint-resistant microwave with ventilation system ENERGY STAR® quiet-operation dishwasher ENERGY STAR® side-by-side refrigerator Low-maintenance luxury vinyl plank flooring throughout the living areas, kitchen, laundry room and all bathrooms Mohawk stain-resistant carpet in all bedrooms Energy-efficient LED lighting in the kitchen and gathering room Custom-fit 2-in. faux wood window blinds Built-in pest control Architectural shingles with limited-lifetime warranty Fully sodded with Florida-friendly landscaping and irrigation system ...and much more! Save on utilities with energy-efficient R-30 insulation, foam-injected block insulation, double-pane Low-E windows, and a programmable thermostat.
Listing Agent
CAMBRIDGE REALTY OF CENTRAL FL Brokerage Phone: 863-797-4999 License #3284274 Listed on: 06/23/2025
Home Details
Home Type
- Single Family
Est. Annual Taxes
- $249
Year Built
- Built in 2025 | Under Construction
Lot Details
- 8,276 Sq Ft Lot
- North Facing Home
HOA Fees
- $71 Monthly HOA Fees
Parking
- 2 Car Attached Garage
Home Design
- Home is estimated to be completed on 8/31/25
- Slab Foundation
- Shingle Roof
- Block Exterior
- Stone Siding
- Stucco
Interior Spaces
- 1,744 Sq Ft Home
- Great Room
- Laundry Room
Kitchen
- Dinette
- Walk-In Pantry
- Range
- Dishwasher
- Disposal
Flooring
- Carpet
- Vinyl
Bedrooms and Bathrooms
- 3 Bedrooms
- 2 Full Bathrooms
Utilities
- Central Heating and Cooling System
- Electric Water Heater
- High Speed Internet
Community Details
- Hcmanagement Association
- Built by Highland Homes
- Jackson Xing Ph II Subdivision, Sopiha Floorplan
Listing and Financial Details
- Visit Down Payment Resource Website
- Tax Lot 64
- Assessor Parcel Number 692403259
Map
Home Values in the Area
Average Home Value in this Area
Tax History
| Year | Tax Paid | Tax Assessment Tax Assessment Total Assessment is a certain percentage of the fair market value that is determined by local assessors to be the total taxable value of land and additions on the property. | Land | Improvement |
|---|---|---|---|---|
| 2025 | $249 | $45,900 | $45,900 | -- |
| 2024 | $249 | $45,900 | $45,900 | -- |
| 2023 | $249 | $16,654 | $16,654 | -- |
Property History
| Date | Event | Price | List to Sale | Price per Sq Ft |
|---|---|---|---|---|
| 08/10/2025 08/10/25 | Pending | -- | -- | -- |
| 07/29/2025 07/29/25 | Price Changed | $392,900 | -3.1% | $225 / Sq Ft |
| 06/23/2025 06/23/25 | For Sale | $405,370 | -- | $232 / Sq Ft |
Source: Stellar MLS
MLS Number: L4953971
APN: 6924-0325-9
- 2532 58th Cir E
- 2668 58th Cir E
- 2669 58th E
- 2653 58th E
- 2516 58th Cir E
- Wesley II Plan at Jackson Crossing
- Seabrooke II Plan at Jackson Crossing
- Savannah Plan at Jackson Crossing
- Raychel II Plan at Jackson Crossing
- Sophia Plan at Jackson Crossing
- Parker II Plan at Jackson Crossing
- Parsyn Plan at Jackson Crossing
- 2630 58th Cir E
- 6 Moss Ct
- 3 Larkspur
- 24 Larkspur
- 30 Larkspur
- 14 Kingsport Ave
- 20 Kingsport Ave
- 22 Kingsport Ave
