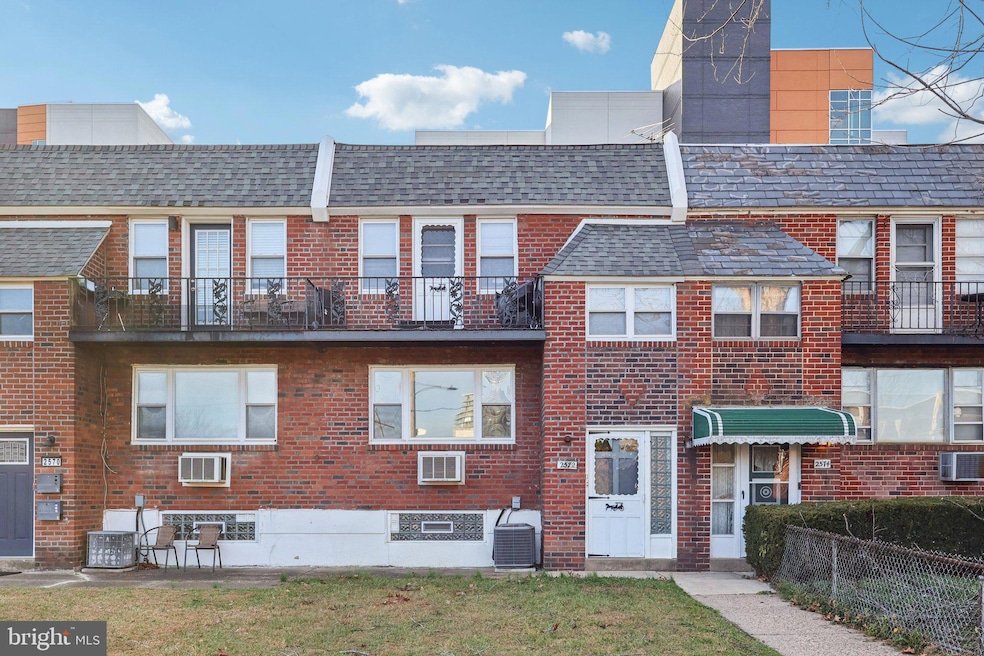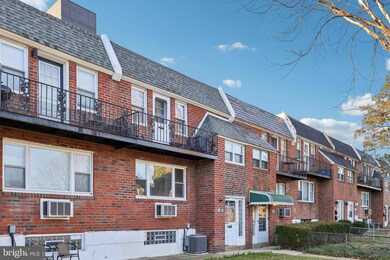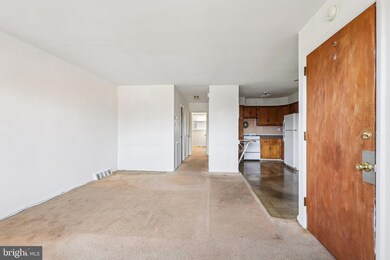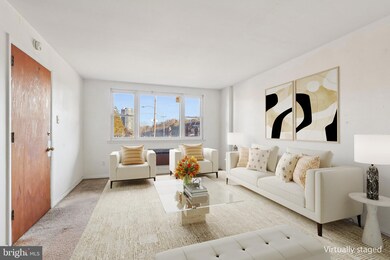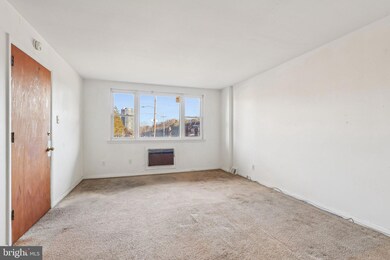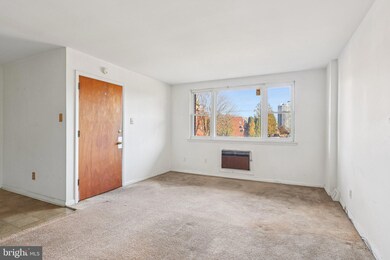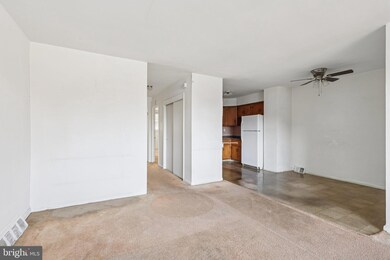2572 Balwynne Park Rd Philadelphia, PA 19131
Wynnefield Heights NeighborhoodEstimated payment $2,286/month
Highlights
- Balcony
- 2 Car Attached Garage
- Forced Air Heating and Cooling System
- Union Mill Elementary School Rated A-
- Eat-In Kitchen
About This Home
Welcome to this well-maintained duplex in the heart of Wynnefield Heights, perfectly suited for a fully rented investment property or for an owner looking to occupy one unit while generating rental income from the other. One unit is currently rented, offering immediate cash flow. The main-level Unit 1 features a bright, spacious living room that flows seamlessly into the eat-in kitchen, complete with a cozy dining nook, pantry, refrigerator, and range. Down the hall are two generous bedrooms, each offering ample closet space, along with a full hall bathroom. The second-level Unit 2 mirrors the inviting layout of the first, providing an equally comfortable and functional living space. This unit had a second story front balcony off the living room. A full walk-out basement adds exceptional value with separate storage lockers for each unit and individual full-size washers and dryers. From the basement, access the attached two-car garage, complemented by a two-car driveway—providing two parking spots per unit (one garage, one driveway). Additional highlights include central air and heat, an unbeatable location in a quiet residential neighborhood, and convenient access to Center City, the Main Line, local universities, shopping, and public transportation. This is a rare opportunity to own a versatile, income-producing property in one of Philadelphia’s most desirable communities. Mortgage savings may be available for buyers of this listing.
Listing Agent
Katherine Hill-Ott
(215) 901-3742 katherine.hillott@redfin.com Redfin Corporation Listed on: 11/26/2025

Property Details
Home Type
- Multi-Family
Est. Annual Taxes
- $4,295
Year Built
- Built in 1959
Lot Details
- 2,200 Sq Ft Lot
- Lot Dimensions are 20.00 x 110.00
Parking
- 2 Car Attached Garage
- 2 Driveway Spaces
- Basement Garage
- Rear-Facing Garage
Home Design
- 1,828 Sq Ft Home
- Duplex
- AirLite
- Brick Exterior Construction
- Concrete Perimeter Foundation
Kitchen
- Eat-In Kitchen
- Gas Oven or Range
Unfinished Basement
- Walk-Out Basement
- Basement Fills Entire Space Under The House
Outdoor Features
- Balcony
Utilities
- Forced Air Heating and Cooling System
- Cooling System Utilizes Natural Gas
- Natural Gas Water Heater
Listing and Financial Details
- Coming Soon on 12/1/25
- Tax Lot 1035
- Assessor Parcel Number 521395200
Community Details
Overview
- 2 Units
- Wynnefield Heights Subdivision
Building Details
- 1 Vacant Unit
Map
Home Values in the Area
Average Home Value in this Area
Tax History
| Year | Tax Paid | Tax Assessment Tax Assessment Total Assessment is a certain percentage of the fair market value that is determined by local assessors to be the total taxable value of land and additions on the property. | Land | Improvement |
|---|---|---|---|---|
| 2026 | $2,647 | $306,900 | $61,380 | $245,520 |
| 2025 | $2,647 | $306,900 | $61,380 | $245,520 |
| 2024 | $2,647 | $306,900 | $61,380 | $245,520 |
| 2023 | $2,647 | $189,100 | $37,800 | $151,300 |
| 2022 | $2,910 | $189,100 | $37,800 | $151,300 |
| 2021 | $2,910 | $0 | $0 | $0 |
| 2020 | $2,910 | $0 | $0 | $0 |
| 2019 | $2,801 | $0 | $0 | $0 |
| 2018 | $2,801 | $0 | $0 | $0 |
| 2017 | $2,801 | $0 | $0 | $0 |
| 2016 | $2,801 | $0 | $0 | $0 |
| 2015 | $2,681 | $0 | $0 | $0 |
| 2014 | -- | $200,100 | $19,450 | $180,650 |
| 2012 | -- | $26,336 | $2,640 | $23,696 |
Property History
| Date | Event | Price | List to Sale | Price per Sq Ft |
|---|---|---|---|---|
| 02/10/2025 02/10/25 | Off Market | -- | -- | -- |
| 01/27/2025 01/27/25 | For Rent | -- | -- | -- |
Purchase History
| Date | Type | Sale Price | Title Company |
|---|---|---|---|
| Deed | $340,000 | Trident Land Transfer | |
| Deed | $95,000 | -- |
Mortgage History
| Date | Status | Loan Amount | Loan Type |
|---|---|---|---|
| Open | $255,000 | New Conventional |
Source: Bright MLS
MLS Number: PAPH2562216
APN: 521395200
- 4010 Marilyn Dr
- 4030 Marilyn Dr
- 4073 Ford Rd
- 2701 Maya Ln Unit A52
- 4083 Ford Rd
- 4085 Ford Rd
- 4087 Ford Rd
- 4089 Ford Rd
- 4088 Conshohocken Ave Unit A10
- 4090 Conshohocken Ave Unit A7
- 4030 (4050) Marilyn (Conshohocken Ave) Dr
- 4038 (4050) Marilyn (Conshohocken Ave) Dr
- 2704 Cranston Rd
- 3900 Ford Rd Unit 18K
- 3900 Ford Rd Unit 6C
- 3900 Ford Rd Unit 21P
- 3900 Ford Rd Unit 3B
- 3900 Ford Rd Unit 5M
- 2659 Daphne Rd
- 3900 00 Ford Rd Unit 12A
- 4401 Conshohocken Ave
- 2746 Belmont Ave
- 3921 Lankenau Ave Unit 2F
- 2645 Wentworth Rd Unit 1
- 4000-4040 Presidential Blvd
- 3901 Conshohocken Ave
- 3801 Conshohocken Ave
- 3806 Conshohocken Ave Unit 2
- 2805 N 47th St
- 3701 Conshohocken Ave
- 145 E City Ave
- 4700 City Ave
- 3800-3900 City Ave
- 3601 Conshohocken Ave
- 20 Saint Asaphs Rd
- 2431 N 50th St
- 5000 Woodbine Ave
- 4920-4950 City Ave
- 2444 N 50th St Unit 2
- 4927 Wynnefield Ave
