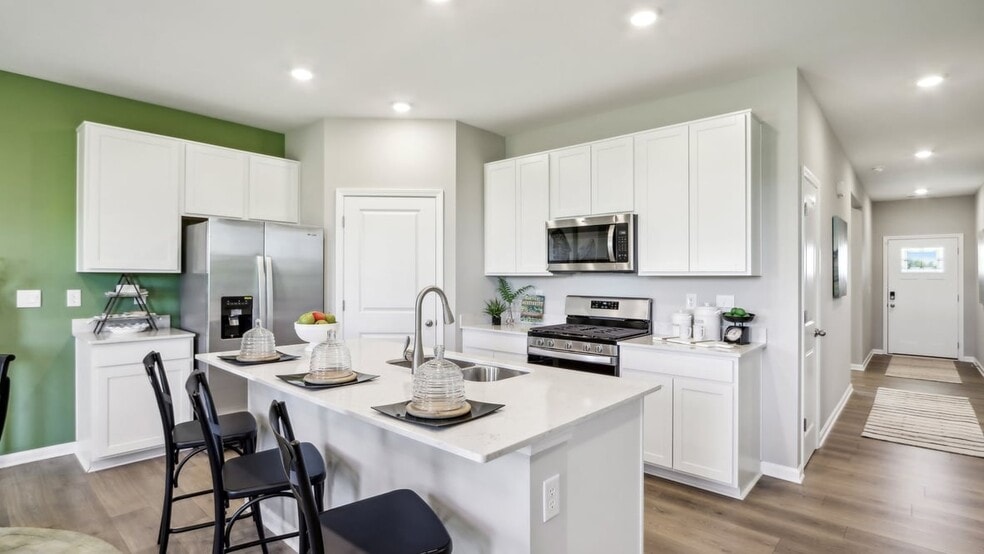
Estimated payment $2,483/month
Highlights
- Fitness Center
- New Construction
- Pond in Community
- Perry Worth Elementary School Rated A-
- Clubhouse
- Community Pool
About This Home
D.R. Horton, America’s Builder, is delighted to introduce the Harmony plan in the charming town of Whitestown, Indiana. This thoughtfully designed home offers a seamless blend of comfort and style, featuring three bedrooms and two full bathrooms within its open-concept, single-level layout. The living area is enhanced by durable solid surface flooring, ensuring both elegance and effortless upkeep. At the front, you'll find two generously sized bedrooms, while at the rear, a private sanctuary awaits with a luxurious bedroom complete with a spacious walk-in closet and an indulgent bath. The heart of the home, a spacious kitchen, invites you to entertain with ease, boasting a large built-in island and pristine white cabinetry. Practicality meets convenience with a well-placed closet at the garage entry, perfect for storing coats and jackets. Every D.R. Horton home in Indianapolis is equipped with our cutting-edge America’s Smart Home Technology, allowing you to monitor and control your living space from the comfort of your couch or from hundreds of miles away, using your smartphone, tablet, or computer. Photos are representative of plan and may vary as built.
Sales Office
| Monday |
12:00 PM - 6:00 PM
|
| Tuesday |
11:00 AM - 6:00 PM
|
| Wednesday |
11:00 AM - 6:00 PM
|
| Thursday |
11:00 AM - 6:00 PM
|
| Friday |
11:00 AM - 6:00 PM
|
| Saturday |
11:00 AM - 6:00 PM
|
| Sunday |
12:00 PM - 6:00 PM
|
Home Details
Home Type
- Single Family
Parking
- 3 Car Garage
Home Design
- New Construction
Interior Spaces
- 1-Story Property
Bedrooms and Bathrooms
- 3 Bedrooms
- 2 Full Bathrooms
Community Details
Overview
- Pond in Community
- Greenbelt
Amenities
- Community Garden
- Picnic Area
- Clubhouse
- Event Center
- Amenity Center
Recreation
- Tennis Courts
- Community Basketball Court
- Pickleball Courts
- Bocce Ball Court
- Community Playground
- Fitness Center
- Community Pool
- Trails
Map
Other Move In Ready Homes in Trailside
About the Builder
- Trailside - Towns at Trailside
- Trailside
- 207 S Buck St
- Haven at Whitestown
- Jackson Run - The District
- Bridle Oaks
- 3456 Sugar Grove Dr
- 3527 Sugar Grove Dr
- Peabody Farms West - Peabody Farms West Venture
- Peabody Farms West - Peabody Farms West Cottage
- Jackson Run
- 2451 Holiday Creek Dr
- 2216 Holiday Creek Dr
- Highlands - Meadows
- Highlands - Summit
- Bridle Oaks South
- 545 S 500 E
- Devonshire
- 8030 Totton Ct
- 8120 Melbourne Place
