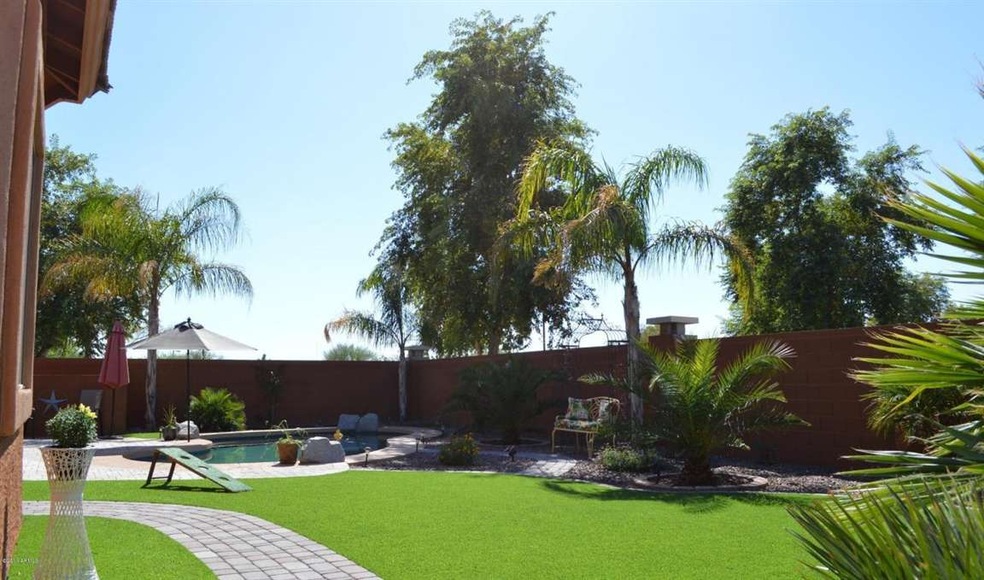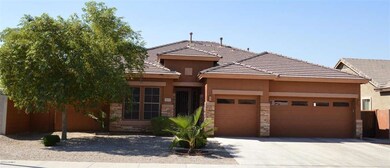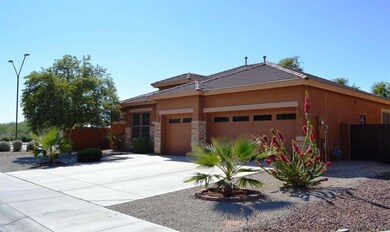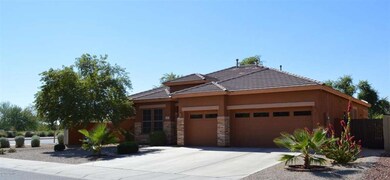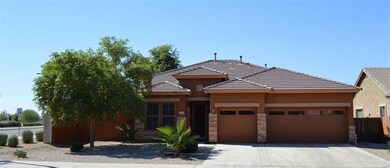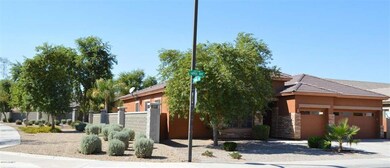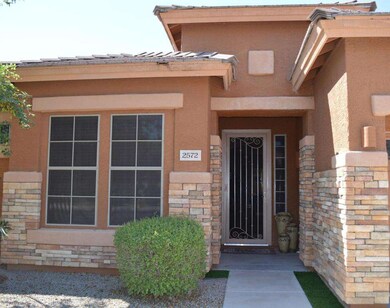
2572 N 149th Ave Goodyear, AZ 85395
Palm Valley NeighborhoodHighlights
- Play Pool
- RV Gated
- Granite Countertops
- Palm Valley Elementary School Rated A-
- Corner Lot
- Covered patio or porch
About This Home
As of July 2015Wonderful Single Level Home for Sale with Pool in Desirable Rio Paseo Community, Goodyear, AZ. Spacious Great Room Plan w/5 Bedrooms, Oversized Bedroom 2 and 3 Additional Bedrooms split from the Master Bedroom. Open Kitchen features Granite Counters/ Backsplash, Large Island with Breakfast Bar, GE Profile SS Appliances, Gas Cooktop, and 42” Maple Cabinets. New 20'' x 20” Tile at Entry, Great Room, Kitchen, Formal Dining, Laundry Room, Guest Bath and Hallways. Enjoy your Resort Style Backyard w/Pebble Tec Pool w/Extended Cool Deck, Newly Lush Landscaping, New Synthetic Grass, Paver Stones and Speakers at Patio. Private Lot backs to Common Area. Additional Features: 7.1 Surround Sound at Great Room, Water Softener, RO System, Security System, Sun Screens, New Ceiling Fans and Home Warranty. Rio Paseo is a Great Neighborhood with several Parks, Walking and Bike Paths, Litchfield Elementary School District, close to Shopping, Dining, Golf and within walking distance to the soon to be built Estrella Falls Mall.
Last Agent to Sell the Property
Arizona Team Realty, LLC License #BR518868000 Listed on: 10/15/2013
Last Buyer's Agent
Loren Hoboy
Central AZ Real Estate License #SA633234000
Home Details
Home Type
- Single Family
Est. Annual Taxes
- $1,615
Year Built
- Built in 2005
Lot Details
- 8,400 Sq Ft Lot
- Desert faces the front and back of the property
- Block Wall Fence
- Artificial Turf
- Corner Lot
- Front and Back Yard Sprinklers
- Sprinklers on Timer
- Grass Covered Lot
Parking
- 3 Car Garage
- Garage Door Opener
- RV Gated
Home Design
- Wood Frame Construction
- Tile Roof
- Stucco
Interior Spaces
- 2,308 Sq Ft Home
- 1-Story Property
- Ceiling height of 9 feet or more
- Ceiling Fan
- Double Pane Windows
- Low Emissivity Windows
- Solar Screens
- Security System Owned
Kitchen
- Eat-In Kitchen
- Breakfast Bar
- Gas Cooktop
- Built-In Microwave
- Dishwasher
- Kitchen Island
- Granite Countertops
Flooring
- Carpet
- Tile
Bedrooms and Bathrooms
- 5 Bedrooms
- Walk-In Closet
- Primary Bathroom is a Full Bathroom
- 2 Bathrooms
- Dual Vanity Sinks in Primary Bathroom
- Bathtub With Separate Shower Stall
Laundry
- Laundry in unit
- Washer and Dryer Hookup
Outdoor Features
- Play Pool
- Covered patio or porch
Schools
- Mabel Padgett Elementary School
- Western Sky Middle School
- Desert Edge High School
Utilities
- Refrigerated Cooling System
- Zoned Heating
- Heating System Uses Natural Gas
- Water Softener
- High Speed Internet
- Cable TV Available
Listing and Financial Details
- Tax Lot 209
- Assessor Parcel Number 508-14-217
Community Details
Overview
- Property has a Home Owners Association
- Reo Paseo Association
- Built by Engle Homes
- Rio Paseo Subdivision
Recreation
- Community Playground
- Bike Trail
Ownership History
Purchase Details
Home Financials for this Owner
Home Financials are based on the most recent Mortgage that was taken out on this home.Purchase Details
Home Financials for this Owner
Home Financials are based on the most recent Mortgage that was taken out on this home.Purchase Details
Home Financials for this Owner
Home Financials are based on the most recent Mortgage that was taken out on this home.Purchase Details
Home Financials for this Owner
Home Financials are based on the most recent Mortgage that was taken out on this home.Purchase Details
Home Financials for this Owner
Home Financials are based on the most recent Mortgage that was taken out on this home.Similar Homes in the area
Home Values in the Area
Average Home Value in this Area
Purchase History
| Date | Type | Sale Price | Title Company |
|---|---|---|---|
| Warranty Deed | $285,000 | Grand Canyon Title Agency | |
| Warranty Deed | -- | Empire West Title Agency | |
| Warranty Deed | $197,500 | Security Title Agency | |
| Trustee Deed | $152,700 | None Available | |
| Warranty Deed | $300,464 | Universal Land Title Agency |
Mortgage History
| Date | Status | Loan Amount | Loan Type |
|---|---|---|---|
| Open | $75,000 | Credit Line Revolving | |
| Open | $283,900 | New Conventional | |
| Closed | $278,400 | New Conventional | |
| Closed | $266,000 | New Conventional | |
| Previous Owner | $158,000 | New Conventional | |
| Previous Owner | $565,600 | Unknown | |
| Previous Owner | $308,000 | Stand Alone First | |
| Previous Owner | $240,350 | New Conventional | |
| Closed | $60,000 | No Value Available |
Property History
| Date | Event | Price | Change | Sq Ft Price |
|---|---|---|---|---|
| 07/31/2015 07/31/15 | Sold | $285,000 | 0.0% | $123 / Sq Ft |
| 06/21/2015 06/21/15 | Pending | -- | -- | -- |
| 06/21/2015 06/21/15 | Off Market | $285,000 | -- | -- |
| 06/17/2015 06/17/15 | For Sale | $275,000 | +2.2% | $119 / Sq Ft |
| 11/21/2013 11/21/13 | Sold | $269,000 | 0.0% | $117 / Sq Ft |
| 10/14/2013 10/14/13 | For Sale | $269,000 | -- | $117 / Sq Ft |
Tax History Compared to Growth
Tax History
| Year | Tax Paid | Tax Assessment Tax Assessment Total Assessment is a certain percentage of the fair market value that is determined by local assessors to be the total taxable value of land and additions on the property. | Land | Improvement |
|---|---|---|---|---|
| 2025 | $2,202 | $24,928 | -- | -- |
| 2024 | $2,545 | $23,741 | -- | -- |
| 2023 | $2,545 | $36,300 | $7,260 | $29,040 |
| 2022 | $2,490 | $27,420 | $5,480 | $21,940 |
| 2021 | $2,611 | $27,050 | $5,410 | $21,640 |
| 2020 | $2,407 | $24,910 | $4,980 | $19,930 |
| 2019 | $2,281 | $24,100 | $4,820 | $19,280 |
| 2018 | $2,185 | $23,820 | $4,760 | $19,060 |
| 2017 | $2,244 | $21,680 | $4,330 | $17,350 |
| 2016 | $1,993 | $20,780 | $4,150 | $16,630 |
| 2015 | $2,099 | $18,900 | $3,780 | $15,120 |
Agents Affiliated with this Home
-
L
Seller's Agent in 2015
Loren Hoboy
Central AZ Real Estate
-
I
Buyer's Agent in 2015
Ignazio Palazzolo
HomeSmart
-

Seller's Agent in 2013
Cassandra Sherman
Arizona Team Realty, LLC
(623) 826-1597
9 in this area
79 Total Sales
-

Seller Co-Listing Agent in 2013
Anthony Sherman
Arizona Team Realty, LLC
(623) 826-1597
9 in this area
82 Total Sales
Map
Source: Arizona Regional Multiple Listing Service (ARMLS)
MLS Number: 5015338
APN: 508-14-217
- 2540 N 148th Dr
- 14885 W Ashland Ave
- 2539 N 148th Dr
- 14823 W Windsor Ave
- 14861 W Ashland Ave
- 14813 W Roanoke Ave
- 14870 W Encanto Blvd Unit 2075
- 14870 W Encanto Blvd Unit 1091
- 14870 W Encanto Blvd Unit 1038
- 14870 W Encanto Blvd Unit 2006
- 14870 W Encanto Blvd Unit 1059
- 14870 W Encanto Blvd Unit 1106
- 14870 W Encanto Blvd Unit 2123
- 14870 W Encanto Blvd Unit 2138
- 14870 W Encanto Blvd Unit 2024
- 15066 W La Reata Ave
- 14674 W Windsor Ave
- 15011 W Verde Ln
- 14878 W Verde Ln
- 14612 W Edgemont Ave
