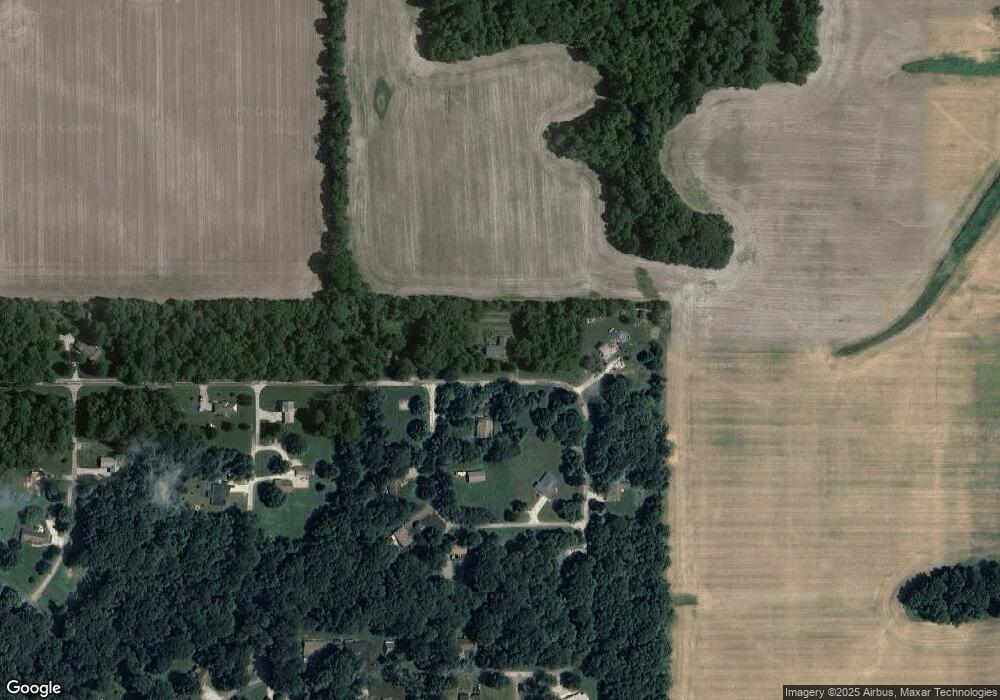2572 N Buckingham Dr Crawfordsville, IN 47933
Estimated Value: $214,000 - $247,000
4
Beds
2
Baths
1,848
Sq Ft
$124/Sq Ft
Est. Value
About This Home
This home is located at 2572 N Buckingham Dr, Crawfordsville, IN 47933 and is currently estimated at $229,572, approximately $124 per square foot. 2572 N Buckingham Dr is a home located in Montgomery County with nearby schools including Southmont Senior High School.
Ownership History
Date
Name
Owned For
Owner Type
Purchase Details
Closed on
Aug 16, 2012
Sold by
Lang Mark
Bought by
Schuller Michael
Current Estimated Value
Home Financials for this Owner
Home Financials are based on the most recent Mortgage that was taken out on this home.
Original Mortgage
$63,822
Outstanding Balance
$43,858
Interest Rate
3.5%
Mortgage Type
FHA
Estimated Equity
$185,714
Purchase Details
Closed on
May 25, 2012
Sold by
Lang Mark and Lang Vickie
Bought by
Lang Mark
Purchase Details
Closed on
Feb 4, 2011
Sold by
Lang Mark and Lang Vickie
Bought by
Lang Mark and Lang Vickie
Home Financials for this Owner
Home Financials are based on the most recent Mortgage that was taken out on this home.
Original Mortgage
$43,500
Interest Rate
4.81%
Mortgage Type
Future Advance Clause Open End Mortgage
Purchase Details
Closed on
Feb 1, 2011
Sold by
Secretary Of Hud
Bought by
Lang Mark and Lang Vickie
Home Financials for this Owner
Home Financials are based on the most recent Mortgage that was taken out on this home.
Original Mortgage
$43,500
Interest Rate
4.81%
Mortgage Type
Future Advance Clause Open End Mortgage
Purchase Details
Closed on
Jun 11, 2010
Sold by
Pnc Mortgage Nationa Assn
Bought by
Secretary Of Hud
Purchase Details
Closed on
Apr 7, 2010
Sold by
Stewart Glen E
Bought by
Pnc Bank Na
Purchase Details
Closed on
Mar 10, 2006
Sold by
Evans Walter A and Evans Loretta Kay
Bought by
Stewart Glen E
Home Financials for this Owner
Home Financials are based on the most recent Mortgage that was taken out on this home.
Original Mortgage
$98,099
Interest Rate
6.33%
Mortgage Type
FHA
Create a Home Valuation Report for This Property
The Home Valuation Report is an in-depth analysis detailing your home's value as well as a comparison with similar homes in the area
Home Values in the Area
Average Home Value in this Area
Purchase History
| Date | Buyer | Sale Price | Title Company |
|---|---|---|---|
| Schuller Michael | -- | None Available | |
| Lang Mark | -- | None Available | |
| Lang Mark | -- | None Available | |
| Lang Mark | -- | None Available | |
| Secretary Of Hud | -- | None Available | |
| Pnc Bank Na | $124,313 | None Available | |
| Stewart Glen E | -- | None Available |
Source: Public Records
Mortgage History
| Date | Status | Borrower | Loan Amount |
|---|---|---|---|
| Open | Schuller Michael | $63,822 | |
| Previous Owner | Lang Mark | $43,500 | |
| Previous Owner | Stewart Glen E | $98,099 |
Source: Public Records
Tax History Compared to Growth
Tax History
| Year | Tax Paid | Tax Assessment Tax Assessment Total Assessment is a certain percentage of the fair market value that is determined by local assessors to be the total taxable value of land and additions on the property. | Land | Improvement |
|---|---|---|---|---|
| 2024 | $2,269 | $123,800 | $33,100 | $90,700 |
| 2023 | $2,063 | $110,200 | $24,000 | $86,200 |
| 2022 | $1,885 | $98,600 | $24,000 | $74,600 |
| 2021 | $1,753 | $93,000 | $24,000 | $69,000 |
| 2020 | $1,394 | $89,600 | $24,000 | $65,600 |
| 2019 | $1,711 | $92,000 | $24,000 | $68,000 |
| 2018 | $1,520 | $85,400 | $17,400 | $68,000 |
| 2017 | $1,554 | $79,700 | $17,400 | $62,300 |
| 2016 | $1,442 | $73,300 | $17,400 | $55,900 |
| 2014 | $1,230 | $74,000 | $17,400 | $56,600 |
| 2013 | $1,230 | $70,800 | $17,400 | $53,400 |
Source: Public Records
Map
Nearby Homes
- 00 Cambridge Dr
- 0 Wellington Blvd Unit 202535107
- 4600 S Tahoe Trail
- 1816 W 500 S
- TBD Huron
- 3641 W Weir Cir
- 303 Vine St
- 106 E Main St
- 3105 S State Road 47
- 1061 W Cedar Ln
- 3068 S US Highway 231
- 8061 S State Road 47
- 00 S 600 W
- TBD Redwood Dr
- 0 S Us 231 Unit MBR22024646
- Ironwood Plan at Hawkview
- Chestnut Plan at Hawkview
- Ashton Plan at Hawkview
- Cooper Plan at Hawkview
- Juniper Plan at Hawkview
- 2572 W Buckingham Dr
- 2640 W Winston Dr
- 2608 N Buckingham Dr
- 2608 W Buckingham Dr
- 2540 W Buckingham Dr
- 2570 Winston Dr
- 2625 W Winston Dr
- S Belfast Dr
- 0 Winston Dr
- 4800 S Belfast Dr
- 2601 W Winston Dr
- 2613 W Winston Dr
- 4736 S Greenlawn Dr
- 4831 S Belfast Dr
- 4703 S Greenlawn Dr
- 2610 W Westchester Dr
- 207 Greenlawn Dr
- 2714 W Westchester Dr
- 2640 W Westchester Dr
- 4777 S Greenlawn Dr
