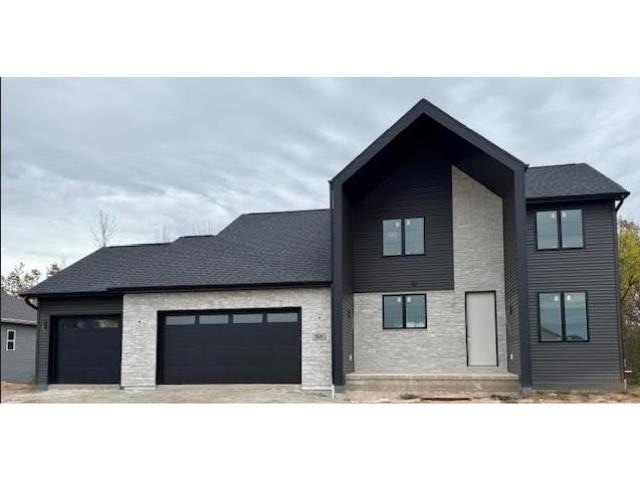2572 N Stellita Cir de Pere, WI 54115
Estimated payment $3,465/month
Highlights
- Cathedral Ceiling
- Main Floor Primary Bedroom
- Mud Room
- Hemlock Creek Elementary School Rated A-
- 1 Fireplace
- 3 Car Attached Garage
About This Home
This beautifully designed new construction home offers modern comfort and style in the desirable West De Pere area. With 2,194 sq ft of living space, this open concept two story home features 3 spacious bedrooms, 2.5 bathrooms & a 3 stall garage with convenient basement access. The main level welcomes you with a bright and open layout,including a living room with gas fireplace, a dining area & kitchen with cathedral ceiling that opens to a generous 15X12 deck. The main floor primary suite features a tray ceiling, private ensuite bath & walk in closet. You'll also find a large laundry room, mudroom, powder room & versatile office. Upstairs are two additional bedrooms & a full bath. Additional features include a 17X8 covered front porch & unfinished LL w/ exposed windows for future expansion
Home Details
Home Type
- Single Family
Est. Annual Taxes
- $1,102
Year Built
- Built in 2025 | Under Construction
Lot Details
- 0.28 Acre Lot
- Rural Setting
Home Design
- Poured Concrete
- Stone Exterior Construction
- Vinyl Siding
- Radon Mitigation System
Interior Spaces
- 2,194 Sq Ft Home
- 2-Story Property
- Cathedral Ceiling
- 1 Fireplace
- Mud Room
- Basement Fills Entire Space Under The House
- Laundry Room
Bedrooms and Bathrooms
- 3 Bedrooms
- Primary Bedroom on Main
- Walk-In Closet
- Primary Bathroom is a Full Bathroom
- Walk-in Shower
Parking
- 3 Car Attached Garage
- Driveway
Utilities
- Forced Air Heating and Cooling System
- Heating System Uses Natural Gas
Community Details
- Built by Radue Homes
Map
Home Values in the Area
Average Home Value in this Area
Tax History
| Year | Tax Paid | Tax Assessment Tax Assessment Total Assessment is a certain percentage of the fair market value that is determined by local assessors to be the total taxable value of land and additions on the property. | Land | Improvement |
|---|---|---|---|---|
| 2024 | $1,102 | $70,200 | $70,200 | -- |
| 2023 | $63 | $100 | $100 | -- |
Property History
| Date | Event | Price | List to Sale | Price per Sq Ft |
|---|---|---|---|---|
| 07/30/2025 07/30/25 | For Sale | $639,900 | -- | $292 / Sq Ft |
Source: REALTORS® Association of Northeast Wisconsin
MLS Number: 50312481
APN: WD-2135
- 2556 N Stellita Cir
- 2564 N Stellita Cir
- 2534 N Stellita Cir
- 2578 N Stellita Cir
- 2508 Beasle Ct
- 2580 N Stellita Cir
- 2514 Beasle Ct
- 2521 Beasle Ct
- 2547 Meyer Way
- 2553 Meyer Way
- 2570 S Stellita Cir
- 2582 S Stellita Cir
- 2588 S Stellita Cir
- 2421 Creeksedge Way
- 2501 S Stellita Cir
- 2576 Meyer Way
- 2575 Meyer Way
- 2501 Lawrence Dr
- 2505 Lawrence Dr
- 2500 Kilrush Rd
- 1746-1776 Burgoyne Ct
- 1749-1765 Garroman Dr
- 2247 Samantha St
- 2201-2297 Samantha St
- 2077 Bridge Port Ct
- 2951 Sabal Oak Dr
- 3000 Quarry Park Dr
- 410-414 Willie Mays Cir
- 1951 Scheuring Rd
- 1265 Lear Ln
- 1550-1598 Quarry Park Dr
- 1420 S Pine Tree Rd
- 1310 Scheuring Rd
- 1471 Navigator Way
- 1470 Navigator Way
- 1795 Grant St
- 3030-3036 Ryan Rd
- 840 Park St
- 922-940-940 Oak St Unit ID1253107P
- 1620-1652 W Main Ave

