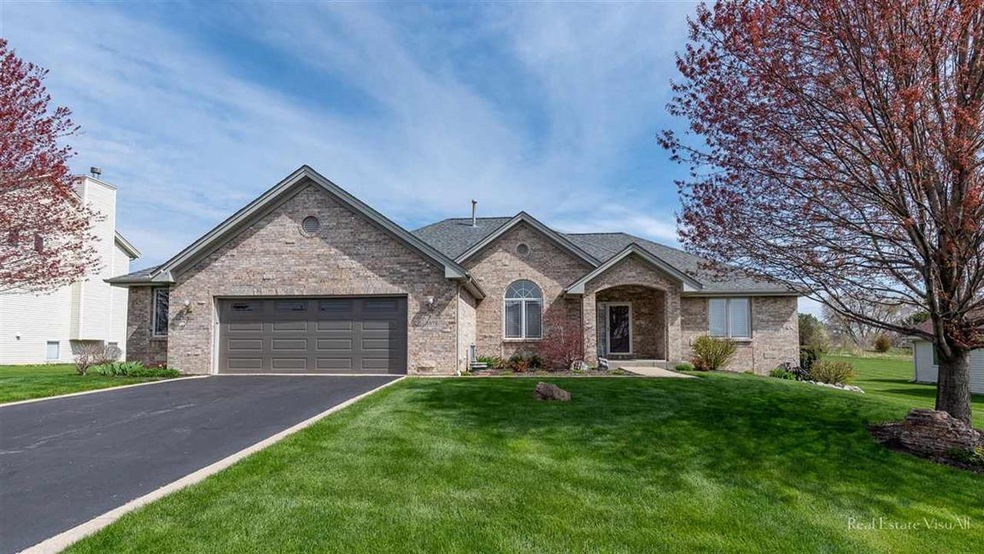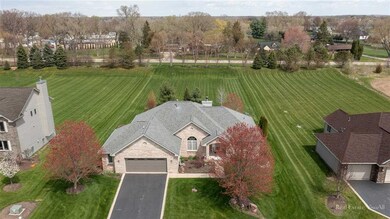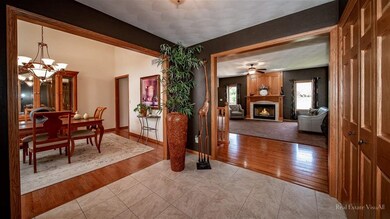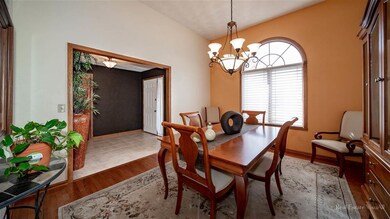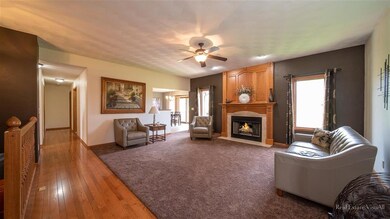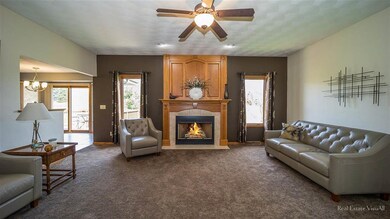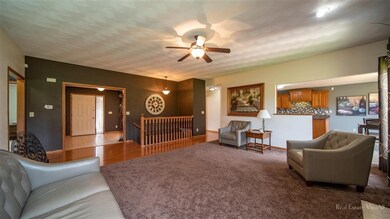
2572 Three Forks Rd Belvidere, IL 61008
Highlights
- 0.7 Acre Lot
- Vaulted Ceiling
- Whirlpool Bathtub
- Deck
- Ranch Style House
- Granite Countertops
About This Home
As of December 2024Stunning split bedroom ranch on approximately 3/4 acre in Boone county. One owner! Picture perfect! Hardwood floors in dining room, one bedroom & hallway. Volume ceilings. Kitchen has granite & SS appliances. Bayed eating area w/slider to 13x12 deck overlooking park-like yard w/yard irrigation system. Master has private bath w/whirlpool tub & huge walk-in closet. Both bathrooms have upgraded marble countertops. 6 panel doors throughout. Custom window treatments. Heated, oversized 2.5 car garage w/new door. Roof 2015. Radon mitigation system installed. Rough-in for additional bath in LL w/5 windows, partial exposure. Low Boone county tax rate. HSA warranty. EZ I-90 access. Pride of ownership abounds here!
Last Agent to Sell the Property
Gambino Realtors License #475124149 Listed on: 04/19/2021

Home Details
Home Type
- Single Family
Est. Annual Taxes
- $7,239
Lot Details
- 0.7 Acre Lot
- Irrigation
Home Design
- Ranch Style House
- Brick or Stone Mason
- Shingle Roof
- Siding
- Active Radon Mitigation
Interior Spaces
- 2,066 Sq Ft Home
- Tray Ceiling
- Vaulted Ceiling
- Ceiling Fan
- Gas Fireplace
- Window Treatments
- Home Security System
Kitchen
- Stove
- Gas Range
- Microwave
- Dishwasher
- Granite Countertops
Bedrooms and Bathrooms
- 3 Bedrooms
- Walk-In Closet
- 2 Full Bathrooms
- Whirlpool Bathtub
Laundry
- Laundry on main level
- Dryer
- Washer
Basement
- Basement Fills Entire Space Under The House
- Sump Pump
Parking
- 2.5 Car Garage
- Driveway
Outdoor Features
- Deck
Schools
- Seth Whitman Elementary School
- Belvidere Central Middle School
- Belvidere North High School
Utilities
- Forced Air Heating and Cooling System
- Heating System Uses Natural Gas
- Well
- Gas Water Heater
- Water Softener
- Septic System
Listing and Financial Details
- Home warranty included in the sale of the property
Ownership History
Purchase Details
Home Financials for this Owner
Home Financials are based on the most recent Mortgage that was taken out on this home.Similar Homes in Belvidere, IL
Home Values in the Area
Average Home Value in this Area
Purchase History
| Date | Type | Sale Price | Title Company |
|---|---|---|---|
| Warranty Deed | $247,000 | -- |
Mortgage History
| Date | Status | Loan Amount | Loan Type |
|---|---|---|---|
| Open | $285,000 | New Conventional |
Property History
| Date | Event | Price | Change | Sq Ft Price |
|---|---|---|---|---|
| 12/27/2024 12/27/24 | Sold | $395,000 | -1.0% | $191 / Sq Ft |
| 11/16/2024 11/16/24 | Pending | -- | -- | -- |
| 09/05/2024 09/05/24 | For Sale | $399,000 | +25.5% | $193 / Sq Ft |
| 06/30/2021 06/30/21 | Sold | $318,000 | 0.0% | $154 / Sq Ft |
| 05/23/2021 05/23/21 | Pending | -- | -- | -- |
| 05/22/2021 05/22/21 | For Sale | $318,000 | 0.0% | $154 / Sq Ft |
| 04/24/2021 04/24/21 | Pending | -- | -- | -- |
| 04/19/2021 04/19/21 | For Sale | $318,000 | +28.7% | $154 / Sq Ft |
| 09/27/2013 09/27/13 | Sold | $247,000 | -5.0% | $120 / Sq Ft |
| 08/02/2013 08/02/13 | Pending | -- | -- | -- |
| 07/24/2013 07/24/13 | For Sale | $259,900 | -- | $126 / Sq Ft |
Tax History Compared to Growth
Tax History
| Year | Tax Paid | Tax Assessment Tax Assessment Total Assessment is a certain percentage of the fair market value that is determined by local assessors to be the total taxable value of land and additions on the property. | Land | Improvement |
|---|---|---|---|---|
| 2024 | $9,068 | $119,735 | $10,988 | $108,747 |
| 2023 | $9,068 | $113,609 | $10,988 | $102,621 |
| 2022 | $8,492 | $105,951 | $10,988 | $94,963 |
| 2021 | $7,734 | $101,983 | $10,988 | $90,995 |
| 2020 | $7,247 | $91,455 | $10,988 | $80,467 |
| 2019 | $7,239 | $89,951 | $10,988 | $78,963 |
| 2018 | $7,282 | $314,807 | $238,852 | $75,955 |
| 2017 | $7,039 | $88,377 | $11,169 | $77,208 |
| 2016 | $6,596 | $80,284 | $11,098 | $69,186 |
| 2015 | $6,678 | $73,954 | $16,000 | $57,954 |
| 2014 | $5,144 | $70,949 | $16,000 | $54,949 |
Agents Affiliated with this Home
-
Dominic Caruso

Seller's Agent in 2024
Dominic Caruso
MisterHomes Real Estate
(847) 951-4163
1 in this area
105 Total Sales
-
Mori Jo Conkrite

Buyer's Agent in 2024
Mori Jo Conkrite
Berkshire Hathaway HomeService
(815) 979-9798
10 in this area
181 Total Sales
-
Karen Barbagallo
K
Seller's Agent in 2021
Karen Barbagallo
Gambino Realtors
(815) 988-5577
3 in this area
72 Total Sales
-
NON-NWIAR Member
N
Buyer's Agent in 2021
NON-NWIAR Member
NorthWest Illinois Alliance of REALTORS®
-
Dawn Karns

Seller's Agent in 2013
Dawn Karns
Gambino Realtors
(815) 494-6507
4 in this area
23 Total Sales
-
J
Buyer's Agent in 2013
Jim Barbagallo
Gambino Realtors
Map
Source: NorthWest Illinois Alliance of REALTORS®
MLS Number: 202101538
APN: 05-09-452-003
- 2828 3 Forks Rd
- 2776 Squaw Prairie Rd
- 2721 Squaw Prairie Rd
- 1859 Winding Creek Dr
- 1750 Hidden Creek Ln
- 3147 Pheasant Ln
- 2166 Gustafson Rd
- 356 Whitetail Trail
- 4558 Muntjac Trail
- 10277 Creekside Place
- 327 Whitetail Trail
- 11099 Meadow Lark Ln
- 10251 Saddle Path Rd
- 4507 Spotted Deer Trail
- 4454 Spotted Deer Trail
- 5008 Smokethorn Trail
- 2520 U S 20
- 10131 Rellswood Dr
- 5048 Smokethorn Trail
- 5080 Smokethorn Trail Unit Lot 36
