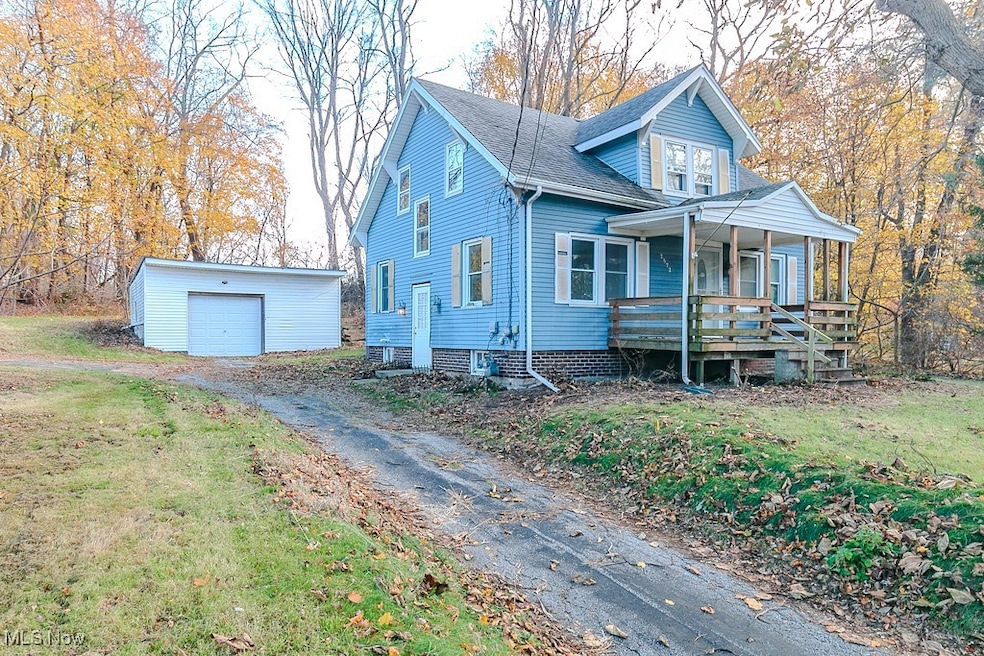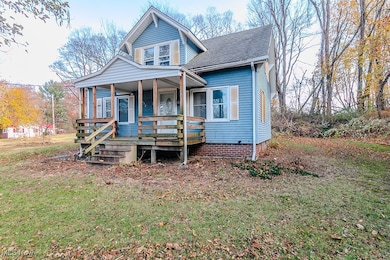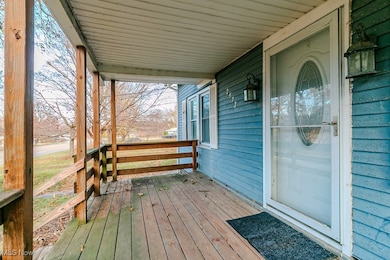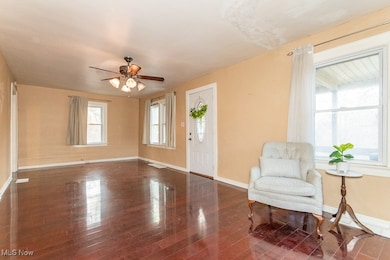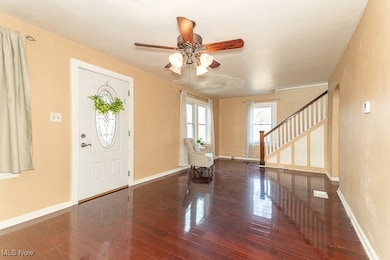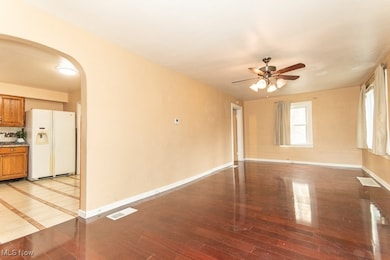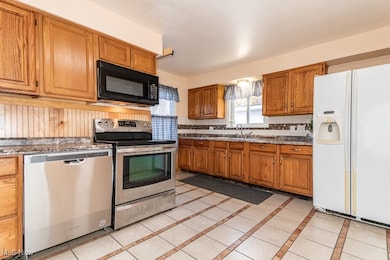2572 W Center St Ashtabula, OH 44004
Kingsville NeighborhoodEstimated payment $825/month
Highlights
- Cape Cod Architecture
- No HOA
- Circular Driveway
- Wooded Lot
- Covered Patio or Porch
- 2 Car Detached Garage
About This Home
Charming North Kingsville 3-bedroom home on nearly 1-acre, partially wooded lot! This truly is a special home offering the option of main level living... yet with a full basement and a fun second story! When you come in the front door, you'll see that this cutie boasts a large living room with beautiful, mahogany flooring and natural light from nearly every angle. The first-floor bedroom has a cozy walk-in closet and serves as a great office space. The main-level full bath with tub/shower has handsome, generous cabinetry, a linen closet and leads into the laundry area. First-floor laundry brings more closet space, cabinets, and counterspace along with a dedicated rear entrance. Enjoy the eat-in kitchen with generous counter and cabinet space, a pantry, some stainless-steel appliances, and ceramic tile flooring. Head upstairs to find two large bedrooms plus bonus space perfect for gaming, a playroom, crafting or a vanity area! Retreat to the full basement with a newer floating floor, exercise equipment, a work room to tackle your favorite hobbies or projects and stay organized all with the built-in shelving. Furnace updated and central air recently added! 2-car garage with newer garage door, metal roof, electric and a circle driveway. This adorable home is waiting for your finishing touches and for you to make it yours! All appliances included. Seller providing a 1-year home warranty. Buckeye Schools. Appointment only; must be accompanied by a licensed real estate agent to walk property & tour. Contact your favorite agent and schedule your showing today!
Listing Agent
Platinum Real Estate Brokerage Email: tracihissam@contactplatinum.com, 440-382-0221 License #2018000913 Listed on: 11/24/2025

Home Details
Home Type
- Single Family
Est. Annual Taxes
- $1,165
Year Built
- Built in 1910
Lot Details
- 0.95 Acre Lot
- Wooded Lot
Parking
- 2 Car Detached Garage
- Circular Driveway
Home Design
- Cape Cod Architecture
- Fiberglass Roof
- Asphalt Roof
- Metal Roof
- Vinyl Siding
Interior Spaces
- 1,280 Sq Ft Home
- 1.5-Story Property
- Ceiling Fan
- Basement Fills Entire Space Under The House
Kitchen
- Eat-In Kitchen
- Range
- Microwave
- Dishwasher
Bedrooms and Bathrooms
- 3 Bedrooms | 1 Main Level Bedroom
- 1 Full Bathroom
Laundry
- Dryer
- Washer
Outdoor Features
- Covered Patio or Porch
Utilities
- Window Unit Cooling System
- Forced Air Heating and Cooling System
- Heating System Uses Gas
- Septic Tank
Community Details
- No Home Owners Association
- Village/North Kingsville Subdivision
Listing and Financial Details
- Home warranty included in the sale of the property
- Assessor Parcel Number 280331005300
Map
Home Values in the Area
Average Home Value in this Area
Tax History
| Year | Tax Paid | Tax Assessment Tax Assessment Total Assessment is a certain percentage of the fair market value that is determined by local assessors to be the total taxable value of land and additions on the property. | Land | Improvement |
|---|---|---|---|---|
| 2024 | $2,346 | $32,980 | $6,480 | $26,500 |
| 2023 | $1,143 | $32,980 | $6,480 | $26,500 |
| 2022 | $952 | $24,610 | $4,970 | $19,640 |
| 2021 | $952 | $24,610 | $4,970 | $19,640 |
| 2020 | $963 | $24,610 | $4,970 | $19,640 |
| 2019 | $1,006 | $24,570 | $5,180 | $19,390 |
| 2018 | $968 | $24,570 | $5,180 | $19,390 |
| 2017 | $969 | $24,570 | $5,180 | $19,390 |
| 2016 | $855 | $21,560 | $4,550 | $17,010 |
| 2015 | $854 | $21,560 | $4,550 | $17,010 |
| 2014 | $826 | $21,560 | $4,550 | $17,010 |
| 2013 | $850 | $22,410 | $4,520 | $17,890 |
Property History
| Date | Event | Price | List to Sale | Price per Sq Ft |
|---|---|---|---|---|
| 12/13/2025 12/13/25 | Price Changed | $139,900 | -9.7% | $109 / Sq Ft |
| 11/24/2025 11/24/25 | For Sale | $155,000 | -- | $121 / Sq Ft |
Purchase History
| Date | Type | Sale Price | Title Company |
|---|---|---|---|
| Warranty Deed | $74,500 | Chicago Title | |
| Quit Claim Deed | -- | Chicago Title Agency | |
| Interfamily Deed Transfer | $75,000 | Lawyers Title Ins Corp |
Mortgage History
| Date | Status | Loan Amount | Loan Type |
|---|---|---|---|
| Open | $75,252 | New Conventional |
Source: MLS Now
MLS Number: 5173769
APN: 280331005300
- 6424 Walrath Cir
- 6101 Green Rd
- 0 Village Green Unit 5169512
- 6086 N Wright St
- 5309 N Ridge Rd E
- 3241 S Forest Dr
- 0 Creek Rd Unit 5172426
- 2940 Corries Way
- 7435 Glenwood Rd
- 6926 Reed Rd
- 7527 Tamkrist Trail
- 3339 Lake Rd
- 7002 Reed Rd
- 7630 Darling Ave
- 7032 Reed Rd
- 3881 E Center St
- 7296 Poore Rd
- 4853 Rockwell Rd
- 3401 Shomo Dr
- 0 Middle Rd
- 5212 Cortland Ave
- 3229 Lake Ave
- 1326 Bridge St Unit upper
- 1335 W 3rd St Unit 3 upper front
- 6719 N Ridge Rd E
- 961 E Main St
- 430 Garfield St
- 176 Walnut St
- 125 S Ridge Rd W
- 23484 Creek Rd N
- 10118 Hall St
- 5187 Westgate Dr Unit 15
- 5466 S Ridge Rd Unit 2
- 5885 Bluestone Dr
- 7221 Sterrettania Rd
- 6821 W Lake Rd Unit Lower unit
- 6621 W Ridge Rd Unit 49D
- 12191 Mantor St
