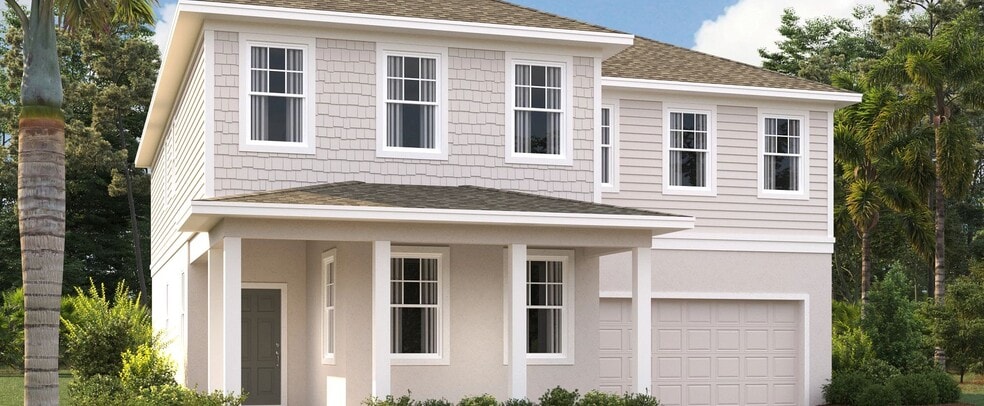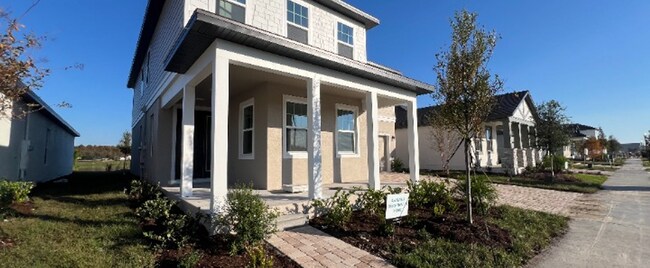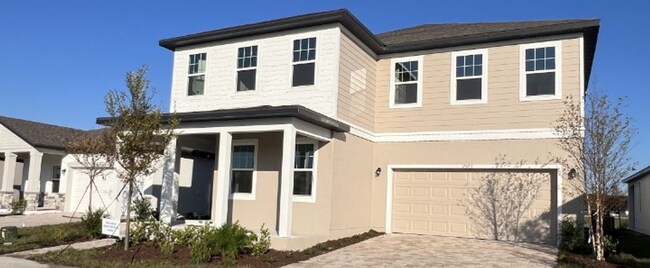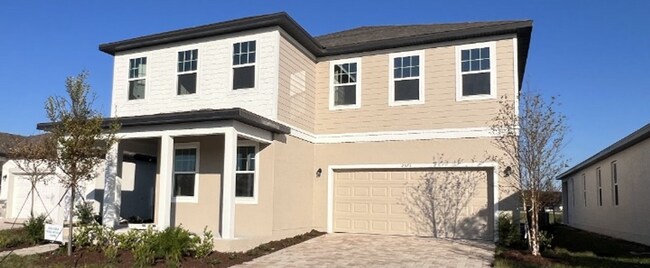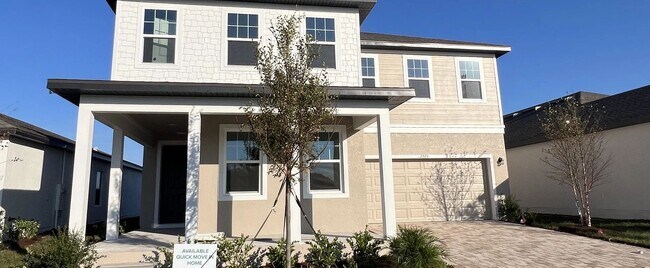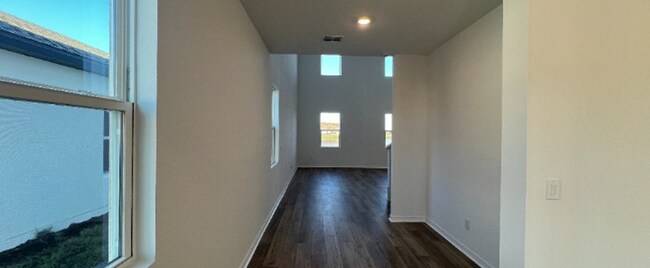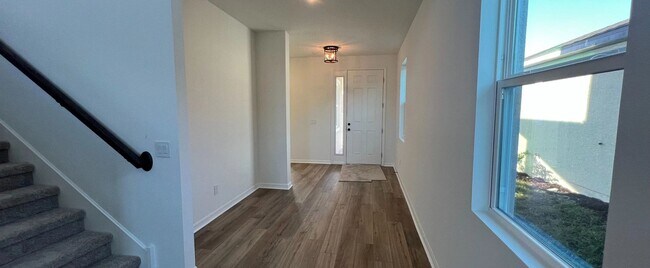
Estimated payment $3,514/month
Highlights
- Community Cabanas
- New Construction
- Den
- Meadowbrook Elementary School Rated A-
- Loft
- Covered Patio or Porch
About This Home
Discover effortless living in this beautifully curated home inspired by the Harmony Collection, featuring warm, inviting finishes and a scenic water-view backyard. Nestled within a quiet Kissimmee community, this residence offers the perfect balance of comfort, style, and convenience. Inside, enjoy thoughtful design details such as quartz countertops, 42 cabinetry, and durable vinyl plank flooring throughout the main living areas. A dedicated study provides a flexible space for working from home, learning, or creating a peaceful retreat. The water-view backyard and covered outdoor space extend your living area, giving you the ideal setting to relax or entertain. Perfectly positioned near the best of Central Florida, this home is just 37 minutes from Orlando International Airport, 33 minutes from world-famous Disney theme parks, and 30 minutes from charming Celebration. With great schools nearby and the refined Harmony Collection features throughout, this home delivers everyday comfort with an elevated touch.
Builder Incentives
We're making it even easier for you to move into an expertly crafted Ashton Woods home. Right now, we're offering 30-year fixed rates as low as 3.49% 30-year fixed interest rate (4.37% APR)* OR up to $120,000 in flex cash** on select quick move-in
Sales Office
| Monday |
12:00 PM - 6:00 PM
|
| Tuesday - Saturday |
10:00 AM - 6:00 PM
|
| Sunday |
12:00 PM - 6:00 PM
|
Home Details
Home Type
- Single Family
HOA Fees
- $60 Monthly HOA Fees
Parking
- 2 Car Garage
Taxes
- Special Tax
Home Design
- New Construction
Interior Spaces
- 2-Story Property
- Living Room
- Dining Room
- Den
- Loft
Bedrooms and Bathrooms
- 3 Bedrooms
- Walk-In Closet
Outdoor Features
- Covered Patio or Porch
Community Details
Overview
- Association fees include ground maintenance
Amenities
- Picnic Area
Recreation
- Community Playground
- Community Cabanas
- Community Pool
- Park
- Tot Lot
- Dog Park
Map
Other Move In Ready Homes in Hawks Run
About the Builder
- Hawks Run
- 2549 Broadwing St
- 2519 Grey Hawk Dr
- 2535 Grey Hawk Dr
- 2481 Ham Brown Rd
- Hawks Run
- 0 Freedom Rd
- Storey Creek - Manor Collection
- 2665 Trafalgar Blvd
- 2663 Trafalgar Blvd
- 2659 Trafalgar Blvd
- 2015 Myrtle Pine St
- 2013 Myrtle Pine St
- 2011 Myrtle Pine St
- 4963 Pall Mall St E
- Storey Creek - Estate Collection
- 2281 Pocky Way
- 4499 Magnolia Ridge Ct
- 2667 Trafalgar Blvd
- 2058 Starflower Ln
