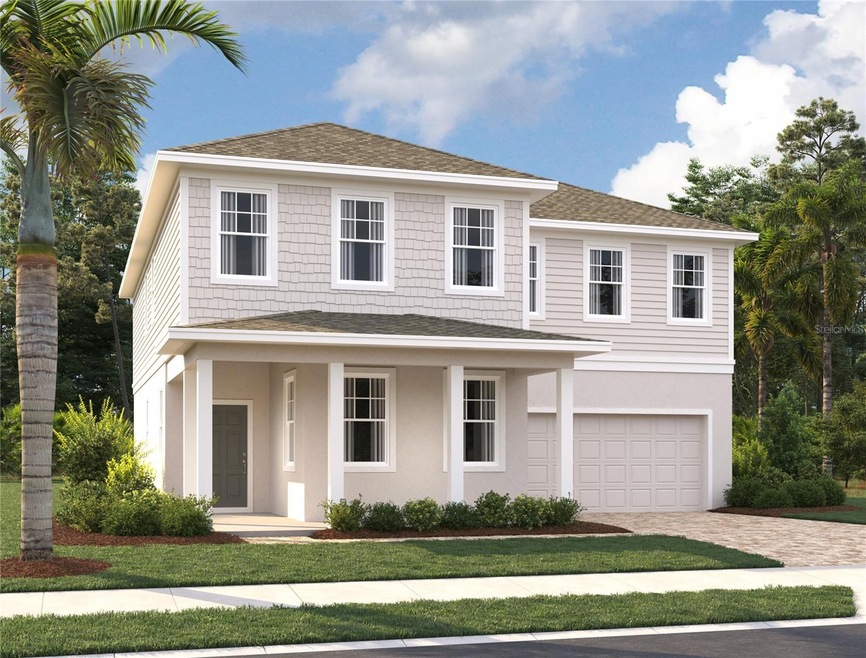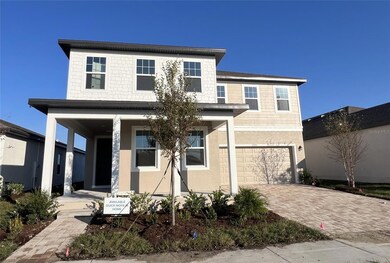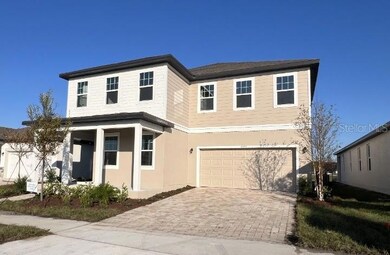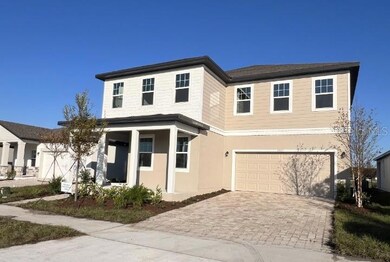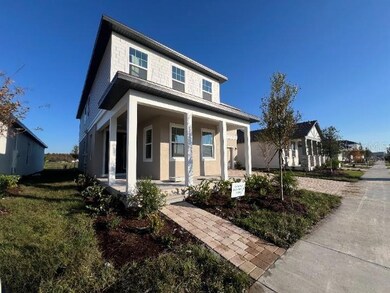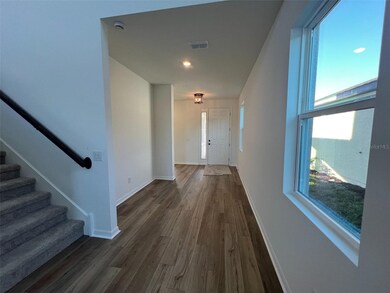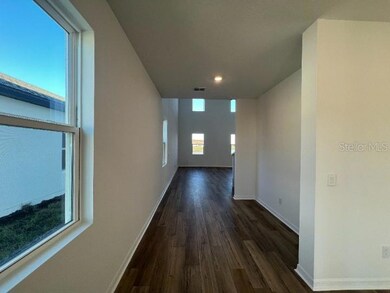2573 Broadwing St Kissimmee, FL 34746
Pleasant Hill NeighborhoodEstimated payment $3,280/month
Highlights
- Under Construction
- Open Floorplan
- 2 Car Attached Garage
- Meadowbrook Elementary School Rated A-
- Community Pool
- Walk-In Closet
About This Home
Under Construction. Discover effortless living in this beautifully curated home inspired by the Harmony Collection, featuring warm, inviting finishes and a scenic water-view backyard. Nestled within a quiet Kissimmee community, this residence offers the perfect balance of comfort, style, and convenience. Inside, enjoy thoughtful design details such as quartz countertops, 42" cabinetry, and durable vinyl plank flooring throughout the main living areas. A dedicated study provides a flexible space for working from home, learning, or creating a peaceful retreat. The water-view backyard and covered outdoor space extend your living area, giving you the ideal setting to relax or entertain. Perfectly positioned near the best of Central Florida, this home is just 37 minutes from Orlando International Airport, 33 minutes from world-famous Disney theme parks, and 30 minutes from charming Celebration. With great schools nearby and the refined Harmony Collection features throughout, this home delivers everyday comfort with an elevated touch.
Listing Agent
ASHTON WOODS FLORIDA REALTY LLC Brokerage Phone: 813-918-4491 License #3520684 Listed on: 11/20/2025

Home Details
Home Type
- Single Family
Est. Annual Taxes
- $3,795
Year Built
- Built in 2025 | Under Construction
Lot Details
- 5,557 Sq Ft Lot
- West Facing Home
HOA Fees
- $60 Monthly HOA Fees
Parking
- 2 Car Attached Garage
Home Design
- Home is estimated to be completed on 12/31/25
- Bi-Level Home
- Slab Foundation
- Shingle Roof
- Concrete Siding
- Block Exterior
- Stucco
Interior Spaces
- 2,791 Sq Ft Home
- Open Floorplan
- French Doors
- Living Room
- Electric Dryer Hookup
Kitchen
- Range
- Microwave
- Dishwasher
- Disposal
Flooring
- Carpet
- Luxury Vinyl Tile
- Vinyl
Bedrooms and Bathrooms
- 3 Bedrooms
- Walk-In Closet
Schools
- Sunrise Elementary School
- Horizon Middle School
- Poinciana High School
Utilities
- Central Heating and Cooling System
- Underground Utilities
Listing and Financial Details
- Legal Lot and Block 107 / 0001
- Assessor Parcel Number 13-26-28-3692-0001-1070
- $2,472 per year additional tax assessments
Community Details
Overview
- Kassandra Kouvaras Community Management Profession Association, Phone Number (407) 455-5915
- Visit Association Website
- Built by Ashton Woods
- Ham Brown Reserve Ph 1A Subdivision, Moseley E Floorplan
Amenities
- Community Mailbox
Recreation
- Community Playground
- Community Pool
- Park
- Dog Park
Map
Home Values in the Area
Average Home Value in this Area
Property History
| Date | Event | Price | List to Sale | Price per Sq Ft |
|---|---|---|---|---|
| 11/21/2025 11/21/25 | For Sale | $549,990 | -- | $197 / Sq Ft |
Source: Stellar MLS
MLS Number: TB8450192
- 2565 Broadwing St
- 2581 Broadwing St
- Duval Plan at Hawks Run
- Moseley Plan at Hawks Run
- Plant at Hawks Run
- Griffin Plan at Hawks Run
- Badland Plan at Hawks Run
- Douglas Plan at Hawks Run
- Tuttle Plan at Hawks Run
- 2349 Broadwing St
- 2549 Broadwing St
- 2597 Broadwing St
- 2533 Broadwing St
- 2517 Broadwing St
- 2523 Grey Hawk Dr
- 2535 Grey Hawk Dr
- 2519 Grey Hawk Dr
- 2515 Grey Hawk Dr
- 2458 Broadwing St
- 2461 Grey Hawk Dr
- 2603 Maggiore Cir
- 2626 Ham Brown Rd Unit Elena
- 2626 Ham Brown Rd Unit Emilia
- 2626 Ham Brown Rd Unit Magdalena
- 2626 Ham Brown Rd
- 2467 Huron Cir
- 4451 Seven Canyons Dr
- 2723 Star Grass Cir
- 2668 Star Grass Cir
- 2711 Star Grass Cir
- 2732 Wingfield Place
- 4351 Seven Canyons Dr
- 4333 Seven Canyons Dr
- 4315 Seven Canyons Dr
- 4022 Ambrose Ave
- 2735 Big Timber Dr
- 4519 Trinity Way
- 4623 Kalispell Rd
- 3239 Cottonwood Ct
- 4519 Trinity Way Unit THC2
