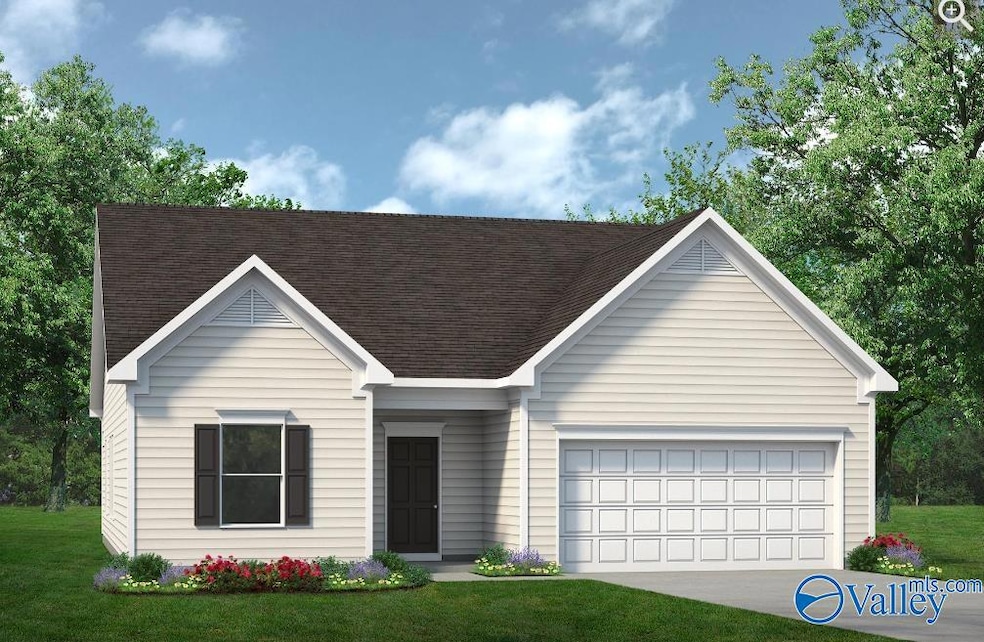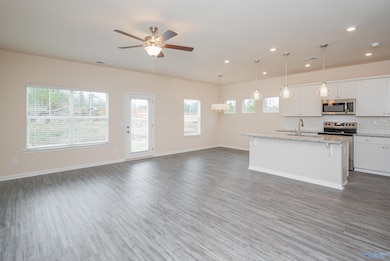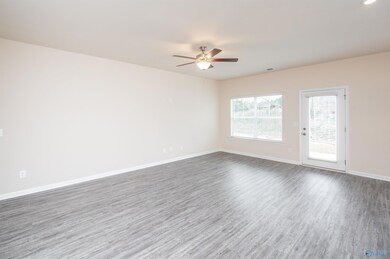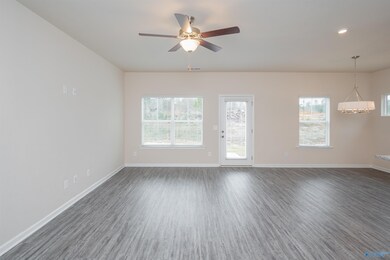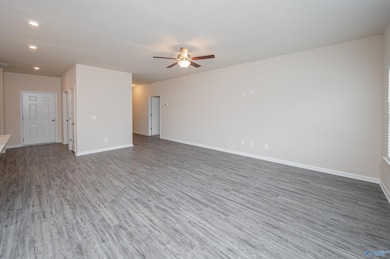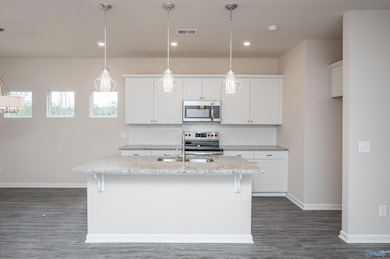PENDING
NEW CONSTRUCTION
25736 Finchley Dr Athens, AL 35613
Estimated payment $1,632/month
3
Beds
2
Baths
1,535
Sq Ft
$168
Price per Sq Ft
Highlights
- Home Under Construction
- Bonus Room
- Dining Room
- Creekside Elementary School Rated A-
- Cooling Available
- Family Room
About This Home
Under Construction-Under Construction: 15K YOUR WAY! A ranch home with great curb appeal, The Landen makes efficient use of every space, maximizing the home's livability. Entering from the garage, homeowners will find a laundry room, pantry, and a wonderful flex space that can be personalized for your needs. The kitchen, with a center island that is great for keeping the chef involved, opens to the family room and designated dining area. The large owner's suite is separated from the two secondary bedrooms and features a large walk-in closet and private bath.
Home Details
Home Type
- Single Family
Lot Details
- 9,583 Sq Ft Lot
HOA Fees
- $17 Monthly HOA Fees
Home Design
- Home Under Construction
- Brick Exterior Construction
- Slab Foundation
- Stone
Interior Spaces
- 1,535 Sq Ft Home
- Property has 1 Level
- Family Room
- Dining Room
- Bonus Room
Kitchen
- Oven or Range
- Microwave
- Dishwasher
- Disposal
Bedrooms and Bathrooms
- 3 Bedrooms
- 2 Full Bathrooms
Parking
- 2 Car Garage
- Front Facing Garage
- Driveway
Schools
- East Limestone Elementary School
- East Limestone High School
Utilities
- Cooling Available
- Heating Available
Community Details
- Cma Association
- Built by SMITH DOUGLAS HOMES
- Abbey Brook Subdivision
Listing and Financial Details
- Tax Lot 94
- Assessor Parcel Number 0000000000000038
Map
Create a Home Valuation Report for This Property
The Home Valuation Report is an in-depth analysis detailing your home's value as well as a comparison with similar homes in the area
Home Values in the Area
Average Home Value in this Area
Property History
| Date | Event | Price | List to Sale | Price per Sq Ft |
|---|---|---|---|---|
| 11/21/2025 11/21/25 | Pending | -- | -- | -- |
| 11/21/2025 11/21/25 | For Sale | $257,695 | -- | $168 / Sq Ft |
Source: ValleyMLS.com
Source: ValleyMLS.com
MLS Number: 21904390
Nearby Homes
- 25744 Finchley Dr
- 25722 Finchley Dr
- 25764 Finchley Dr
- 25763 Finchley Dr
- 25776 Finchley Dr
- 25788 Finchley Dr
- 25787 Finchley Dr
- 18906 Wicklow Cir
- 25801 Finchley Dr
- 25809 Finchley Dr
- 25821 Finchley Dr
- 25845 Finchley Dr
- THE HARRINGTON Finchley Dr
- 18636 Wicklow Cir
- 25894 Crested Lark Dr
- The Landen Plan at Abbey Brook
- The Foxcroft Plan at Abbey Brook
- The Harrington Plan at Abbey Brook
- The McGinnis Plan at Abbey Brook
- The Crawford Plan at Abbey Brook
