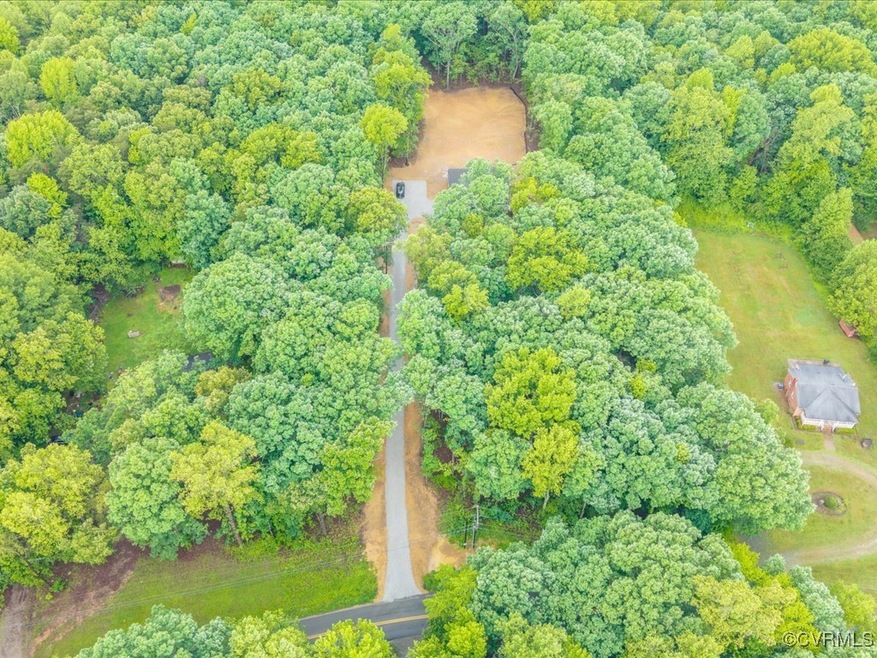
2574 Dogtown Rd Goochland, VA 23063
Highlights
- New Construction
- Cape Cod Architecture
- Wooded Lot
- Goochland High School Rated A-
- Deck
- Main Floor Bedroom
About This Home
As of June 2025Don’t miss this stunning new construction home, nearly finished and situated on over 7 secluded acres—with no HOA. Offering more than 2,200 square feet of living space, this thoughtfully designed home features a spacious open-concept floor plan and a convenient first-floor primary suite. Step inside to find low-maintenance LVP flooring throughout most living areas, a gorgeous kitchen with a large designer island, walk-in pantry, under-cabinet lighting, and recessed lighting. The kitchen seamlessly connects to a generous dining area and a bright, airy Great Room complete with a gas fireplace—perfect for entertaining or relaxing.Just off the kitchen, enjoy the peaceful wooded surroundings from the covered deck and adjacent grilling area. The first-floor laundry room is conveniently located near the attached two-car garage. Upstairs, you'll find three large bedrooms, a full hall bath, and walk-in storage space. The exterior is just as impressive, with eye-catching stone accents, a carriage-style garage door, and charming craftsman-style porch column. Located in a prime area with an easy commute to both Richmond and Charlottesville, this property combines comfort, style, and convenience—all without the restrictions of a subdivision.
Last Agent to Sell the Property
Village Concepts Realty Group License #0225032071 Listed on: 05/18/2025
Home Details
Home Type
- Single Family
Est. Annual Taxes
- $900
Year Built
- Built in 2025 | New Construction
Lot Details
- 7.2 Acre Lot
- Wooded Lot
Parking
- 2 Car Attached Garage
- Driveway
- Unpaved Parking
Home Design
- Cape Cod Architecture
- Frame Construction
- Composition Roof
- Vinyl Siding
Interior Spaces
- 2,252 Sq Ft Home
- 2-Story Property
- Gas Fireplace
- Partial Basement
Flooring
- Partially Carpeted
- Ceramic Tile
- Vinyl
Bedrooms and Bathrooms
- 4 Bedrooms
- Main Floor Bedroom
Outdoor Features
- Deck
Schools
- Goochland Elementary And Middle School
- Goochland High School
Utilities
- Central Air
- Heat Pump System
- Well
- Water Heater
- Septic Tank
Listing and Financial Details
- Tax Lot 8
- Assessor Parcel Number 29-3-0-80
Similar Homes in Goochland, VA
Home Values in the Area
Average Home Value in this Area
Property History
| Date | Event | Price | Change | Sq Ft Price |
|---|---|---|---|---|
| 06/16/2025 06/16/25 | Sold | $595,000 | 0.0% | $264 / Sq Ft |
| 05/23/2025 05/23/25 | Pending | -- | -- | -- |
| 05/18/2025 05/18/25 | For Sale | $595,000 | -- | $264 / Sq Ft |
Tax History Compared to Growth
Agents Affiliated with this Home
-

Seller's Agent in 2025
Shelly Blair
Village Concepts Realty Group
(804) 305-9911
192 Total Sales
-
K
Buyer's Agent in 2025
Kim Nuckols
Central Virginia Realty Inc
25 Total Sales
Map
Source: Central Virginia Regional MLS
MLS Number: 2513894
- 3753 Grays Ln
- TBD Springfield Rd
- 0 Springfield Rd
- 0 Robinson Rd
- 3700 Rocketts Ridge Dr
- 3104 Rocketts Ridge Dr
- 3101 Rocketts Ridge Place
- 3704 Rocketts Ridge Dr
- 3706 Rocketts Ridge Dr
- 3105 Rocketts Ridge Place
- 3712 Rocketts Ridge Dr
- 2852 Dogtown Rd
- 3716 Rocketts Ridge Dr
- 3717 Rocketts Ridge Dr
- 3719 Rocketts Ridge Dr
- Asheboro Plan at Rocketts Ridge
- McDowell Plan at Rocketts Ridge
- Roanoke Plan at Rocketts Ridge
- Caldwell Plan at Rocketts Ridge
- Raleigh Plan at Rocketts Ridge






