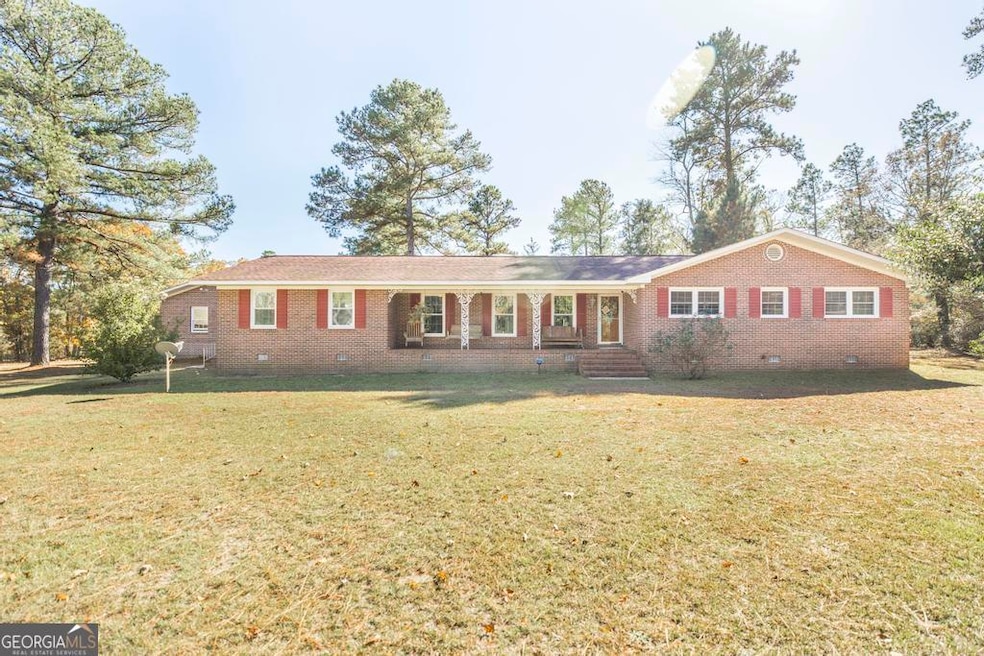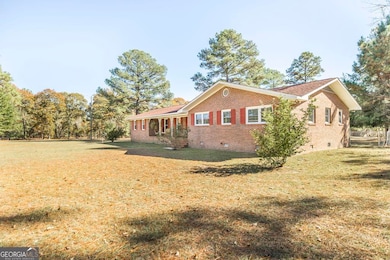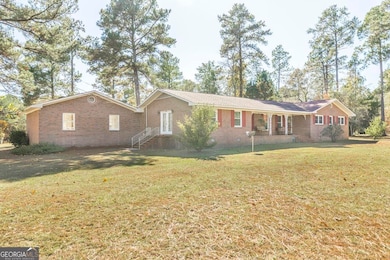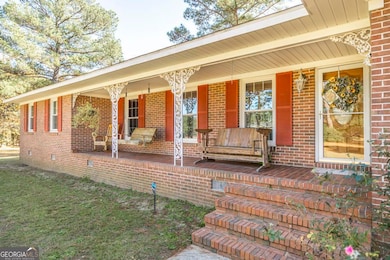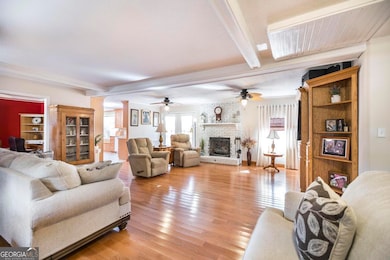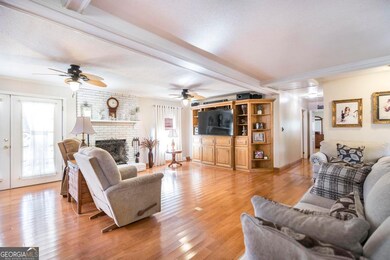Estimated payment $2,747/month
Highlights
- 19.14 Acre Lot
- Wood Flooring
- Solid Surface Countertops
- Private Lot
- 1 Fireplace
- No HOA
About This Home
Your Private Country Retreat Awaits! Discover 19+ acres of beautiful, huntable land featuring a stunning all-brick, updated home and an impressive 35x50 wired barn complete with a separate workshop, RV storage, and full hook-up. Inside, you'll find 3 spacious bedrooms plus an office, gorgeous hardwood floors, and custom cabinetry throughout. The large primary suite boasts a thoughtfully designed, spa-like bathroom. Enjoy cozy evenings by the gas fireplace and the efficiency of a tankless water heater. With an abundance of indoor and outdoor storage, a peaceful creek running through the property, and plenty of open space for work, recreation, or relaxation-this property perfectly blends comfort, craftsmanship, and country living.
Home Details
Home Type
- Single Family
Est. Annual Taxes
- $2,930
Year Built
- Built in 1970
Lot Details
- 19.14 Acre Lot
- Private Lot
Parking
- 2 Car Garage
Home Design
- Composition Roof
- Four Sided Brick Exterior Elevation
Interior Spaces
- 2,340 Sq Ft Home
- 1-Story Property
- 1 Fireplace
- Formal Dining Room
- Home Office
- Crawl Space
- Laundry Room
Kitchen
- Oven or Range
- Dishwasher
- Solid Surface Countertops
Flooring
- Wood
- Tile
Bedrooms and Bathrooms
- 3 Main Level Bedrooms
- 2 Full Bathrooms
Outdoor Features
- Separate Outdoor Workshop
Schools
- Crawford County Elementary And Middle School
- Crawford County High School
Utilities
- Heat Pump System
- Well
- Septic Tank
Community Details
- No Home Owners Association
Listing and Financial Details
- Tax Lot 21
Map
Home Values in the Area
Average Home Value in this Area
Tax History
| Year | Tax Paid | Tax Assessment Tax Assessment Total Assessment is a certain percentage of the fair market value that is determined by local assessors to be the total taxable value of land and additions on the property. | Land | Improvement |
|---|---|---|---|---|
| 2024 | $2,083 | $100,080 | $22,000 | $78,080 |
| 2023 | $2,564 | $100,080 | $22,000 | $78,080 |
| 2022 | $1,975 | $84,880 | $22,000 | $62,880 |
| 2021 | $1,974 | $76,201 | $22,000 | $54,201 |
| 2020 | $1,970 | $76,201 | $22,000 | $54,201 |
| 2019 | $1,872 | $76,201 | $22,000 | $54,201 |
| 2018 | $1,868 | $76,201 | $22,000 | $54,201 |
| 2017 | $2,309 | $76,200 | $22,000 | $54,200 |
| 2016 | $2,425 | $78,080 | $22,000 | $56,080 |
Property History
| Date | Event | Price | List to Sale | Price per Sq Ft |
|---|---|---|---|---|
| 11/16/2025 11/16/25 | For Sale | $475,500 | 0.0% | $203 / Sq Ft |
| 11/10/2025 11/10/25 | For Sale | $475,500 | -- | $203 / Sq Ft |
Purchase History
| Date | Type | Sale Price | Title Company |
|---|---|---|---|
| Warranty Deed | -- | -- |
Source: Georgia MLS
MLS Number: 10641958
APN: C116A-057
- 1984 Lower Hartley Bridge Rd
- 477 Mcgregor Cir
- 2251 Boy Scout Rd
- 156 Orion Way
- 7209 Winterberry Cir
- 7253 Winterberry Cir
- 7241 Winterberry Cir
- 7212 Winterberry Cir
- 7206 Winterberry Cir
- 5740 Sandy Lynne Ln
- 5812 Sardis Church Rd
- 132 Hidden Creek Cir
- 169 Hidden Creek Cir
- 467 Kirkland Dr
- V L Hwy 42 Unit LotWP001
- 1947 Ga Highway 42
- 5682 Hartley Bridge Rd
- 333 Chapman Rd
- 106 Frances Dr
- 103 Murdock Ln Unit 103 A Murdock Lane
- 101 Vivian Dr
- 19 Spell Ln
- 6687 Skipper Rd
- 191 Goodall Woods Dr
- 59 Coastal Dr
- 160 Crystal Ridge Cir
- 904 Rainbow Springs Rd
- 103 Jessica Ct
- 507 Dora Ln
- 123 Quail Ridge Dr
- 152 Hawks Ridge Trace
- 419 Resting Fawn Place
- 3700 Dean Dr
- 110 Amber Dr
- 111 English Oak Ln
- 523 Manchester Ln
- 195 Price Ml Trail
