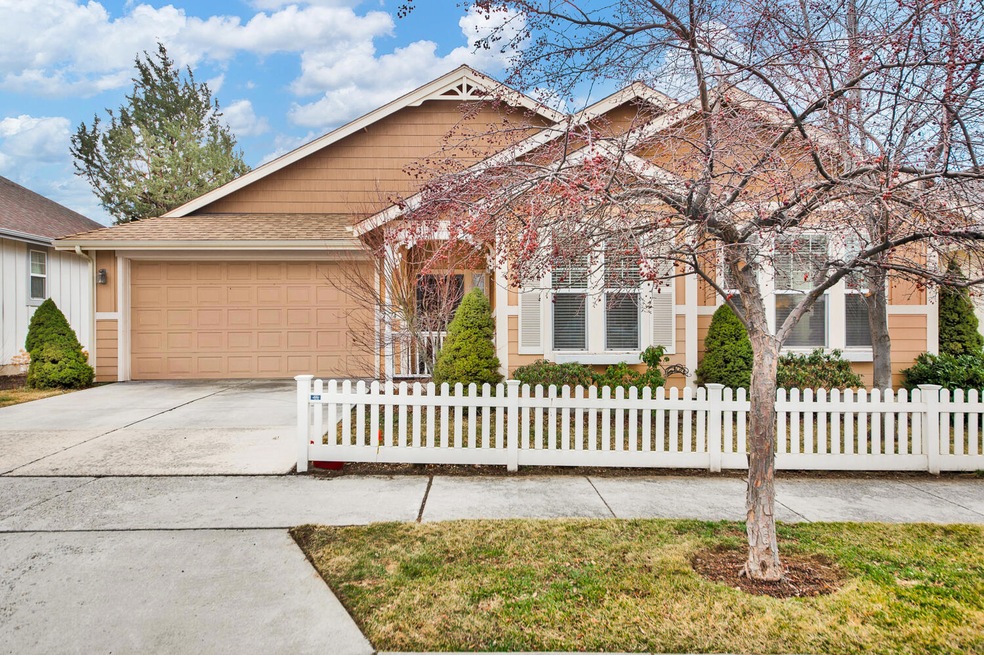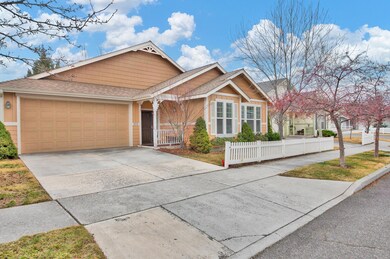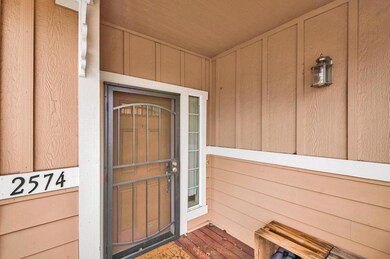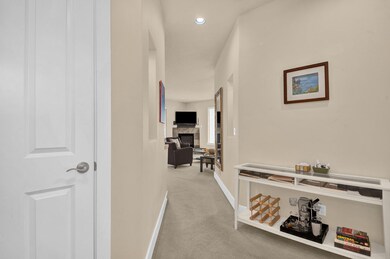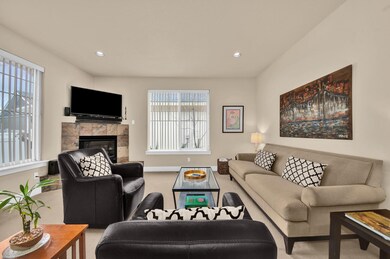
2574 NE Robinson St Bend, OR 97701
Mountain View NeighborhoodHighlights
- Senior Community
- Open Floorplan
- Great Room with Fireplace
- Two Primary Bedrooms
- Deck
- Neighborhood Views
About This Home
As of June 2022Fantastic and charming single level in the Cottage Canyon 55+ area of Holliday Park. Great NE location close to shopping, hospital, doctor's offices and eateries! Lovely covered front porch and formal entry. Enjoy the open great room with fireplace, dining area and kitchen with breakfast bar. Great separation of bedrooms with one side of home featuring a primary suite (with specially built walk in tub) and a guest bedroom + 1/2 bathroom. Another primary suite is located on opposite side near laundry space. Nicely landscaped, fully fenced, with AC in a wonderful tree-lined neighborhood!
Last Agent to Sell the Property
Amy Mora
Redfin Brokerage Phone: 503-496-7620 License #201205135 Listed on: 04/06/2022
Last Buyer's Agent
Marcella Schoenberg
Home Details
Home Type
- Single Family
Est. Annual Taxes
- $2,623
Year Built
- Built in 2005
Lot Details
- 4,356 Sq Ft Lot
- Fenced
- Landscaped
- Level Lot
- Property is zoned RS, RS
HOA Fees
- $50 Monthly HOA Fees
Parking
- 2 Car Attached Garage
- Garage Door Opener
- Driveway
Home Design
- Cottage
- Stem Wall Foundation
- Frame Construction
- Composition Roof
Interior Spaces
- 1,393 Sq Ft Home
- 1-Story Property
- Open Floorplan
- Gas Fireplace
- Great Room with Fireplace
- Neighborhood Views
Kitchen
- Eat-In Kitchen
- Breakfast Bar
- Oven
- Range
- Microwave
- Dishwasher
- Tile Countertops
- Disposal
Flooring
- Carpet
- Stone
- Vinyl
Bedrooms and Bathrooms
- 3 Bedrooms
- Double Master Bedroom
- Linen Closet
- Walk-In Closet
- Bathtub with Shower
Laundry
- Dryer
- Washer
Accessible Home Design
- Accessible Full Bathroom
- Accessible Bedroom
Outdoor Features
- Deck
Schools
- Ensworth Elementary School
- Pilot Butte Middle School
- Mountain View Sr High School
Utilities
- Central Air
- Heating System Uses Natural Gas
- Water Heater
Listing and Financial Details
- Tax Lot 16
- Assessor Parcel Number 207549
Community Details
Overview
- Senior Community
- Holliday Park Subdivision
- On-Site Maintenance
- Maintained Community
- The community has rules related to covenants
Recreation
- Snow Removal
Ownership History
Purchase Details
Home Financials for this Owner
Home Financials are based on the most recent Mortgage that was taken out on this home.Purchase Details
Purchase Details
Home Financials for this Owner
Home Financials are based on the most recent Mortgage that was taken out on this home.Purchase Details
Similar Homes in Bend, OR
Home Values in the Area
Average Home Value in this Area
Purchase History
| Date | Type | Sale Price | Title Company |
|---|---|---|---|
| Warranty Deed | $499,000 | Amerititle | |
| Interfamily Deed Transfer | -- | None Available | |
| Warranty Deed | $278,500 | Amerititle | |
| Warranty Deed | $245,500 | Amerititle | |
| Bargain Sale Deed | -- | Amerititle |
Mortgage History
| Date | Status | Loan Amount | Loan Type |
|---|---|---|---|
| Open | $399,000 | New Conventional | |
| Previous Owner | $457,500 | Reverse Mortgage Home Equity Conversion Mortgage | |
| Previous Owner | $216,728 | Unknown |
Property History
| Date | Event | Price | Change | Sq Ft Price |
|---|---|---|---|---|
| 09/02/2025 09/02/25 | Price Changed | $499,000 | 0.0% | $358 / Sq Ft |
| 09/02/2025 09/02/25 | For Sale | $499,000 | -5.8% | $358 / Sq Ft |
| 05/12/2025 05/12/25 | Off Market | $530,000 | -- | -- |
| 04/11/2025 04/11/25 | For Sale | $530,000 | 0.0% | $380 / Sq Ft |
| 04/05/2025 04/05/25 | Pending | -- | -- | -- |
| 03/06/2025 03/06/25 | For Sale | $530,000 | +6.2% | $380 / Sq Ft |
| 06/13/2022 06/13/22 | Sold | $499,000 | 0.0% | $358 / Sq Ft |
| 04/21/2022 04/21/22 | Pending | -- | -- | -- |
| 03/21/2022 03/21/22 | For Sale | $499,000 | -- | $358 / Sq Ft |
Tax History Compared to Growth
Tax History
| Year | Tax Paid | Tax Assessment Tax Assessment Total Assessment is a certain percentage of the fair market value that is determined by local assessors to be the total taxable value of land and additions on the property. | Land | Improvement |
|---|---|---|---|---|
| 2024 | $3,456 | $206,380 | -- | -- |
| 2023 | $3,203 | $200,370 | $0 | $0 |
| 2022 | $2,989 | $188,880 | $0 | $0 |
| 2021 | $2,623 | $183,380 | $0 | $0 |
| 2020 | $2,488 | $183,380 | $0 | $0 |
| 2019 | $2,419 | $178,040 | $0 | $0 |
| 2018 | $2,351 | $172,860 | $0 | $0 |
| 2017 | $2,282 | $167,830 | $0 | $0 |
| 2016 | $2,176 | $162,950 | $0 | $0 |
| 2015 | $2,116 | $158,210 | $0 | $0 |
| 2014 | $2,054 | $153,610 | $0 | $0 |
Agents Affiliated with this Home
-
Marcella Schoenberg
M
Seller's Agent in 2025
Marcella Schoenberg
John L Scott Bend
(541) 610-7803
19 in this area
160 Total Sales
-
A
Seller's Agent in 2022
Amy Mora
Redfin
Map
Source: Oregon Datashare
MLS Number: 220141549
APN: 207549
- 2545 NE Robinson St
- 2254 NE Indigo Ln
- 2785 NE Purcell Blvd
- 2241 NE Hyatt Ct
- 2382 NE Jackson Ave
- 2572 NE Purcell Blvd
- 2498 NE Rosemary Dr
- 2975 NE Oakley Ct
- 2210 NE Holliday Ave
- 2421 NE Salvia Way
- 2567 NE Rosemary Dr
- 2025 NE Neil Way
- 21134 NE Beall Dr Unit Lot 25
- 21145 NE Beall Dr Unit Lot 6
- 2761 NE Rainier Dr Unit Lot 32
- 2735 NE Faith Dr
- 21146 NE Beall Dr Unit Lot 22
- 2720 NE Flower Ct
- 2756 NE Rainier Dr
- 2769 NE Rainier Dr Unit Lot 33
