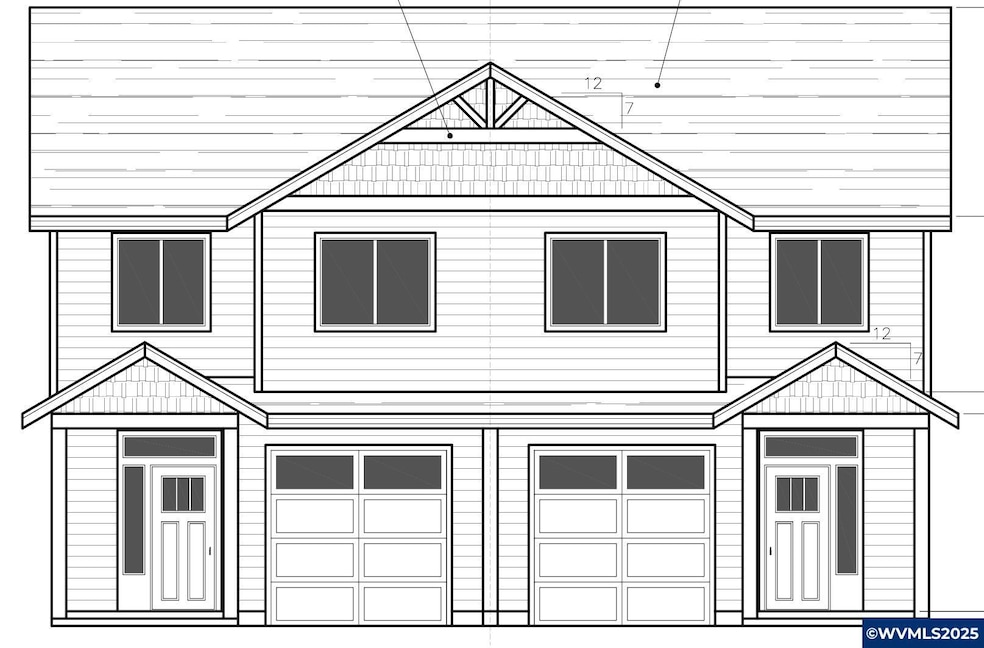2574 Promise Way Lebanon, OR 97355
Estimated payment $2,398/month
Highlights
- New Construction
- Fenced Yard
- Patio
- Territorial View
- 1 Car Attached Garage
- Landscaped
About This Home
$20,000 rate buy down & closing cost credit through builder's preferred lender. 3 bed 2.5 bath w/big backyard. Master features a large walk-in closet, 5' shower, double vanity, & private toilet . Open plan with an open kitchen, pantry & breakfast bar overlooking the large great room. Half bath and coat closet downstairs, plus a 1 car garage. Upstairs utility room, linen closet & desk area. Estimated completion date of December. 2-10 Home Warranty included. Only 2 units available at this price. Listing broker is RMI for Good Well Construction, Inc. and is a member of Madelyn Meadows LLC. Homeowners association exists only to maintain the private street & storm line, text listing agent for more information.
Townhouse Details
Home Type
- Townhome
Year Built
- Built in 2025 | New Construction
Lot Details
- 3,414 Sq Ft Lot
- Fenced Yard
- Landscaped
HOA Fees
- $11 Monthly HOA Fees
Parking
- 1 Car Attached Garage
Home Design
- Composition Roof
- Lap Siding
Interior Spaces
- 1,402 Sq Ft Home
- 2-Story Property
- Territorial Views
Kitchen
- Electric Range
- Dishwasher
- Disposal
Flooring
- Carpet
- Luxury Vinyl Plank Tile
Bedrooms and Bathrooms
- 3 Bedrooms
Outdoor Features
- Patio
Utilities
- Central Air
- Floor Furnace
- Electric Water Heater
- High Speed Internet
Community Details
- Madelyn Meadows Subdivision
Listing and Financial Details
- Tax Lot 8
Map
Home Values in the Area
Average Home Value in this Area
Property History
| Date | Event | Price | List to Sale | Price per Sq Ft |
|---|---|---|---|---|
| 10/05/2025 10/05/25 | Price Changed | $379,950 | 0.0% | $271 / Sq Ft |
| 09/17/2025 09/17/25 | For Sale | $379,997 | -- | $271 / Sq Ft |
Source: Willamette Valley MLS
MLS Number: 833739
- 2562 Promise Way
- 2586 Promise Way
- 2598 Promise Way
- 951 Wassom St
- 923 Walker Rd
- 841 Wassom St
- 733 Walker Rd
- 2690 Stoltz Hill Rd
- 2799 S 12th St
- 745 Azalea St
- 2634 S 7th St
- 2847 S 10th St
- 560 Manor Way
- 500 Angelee Ct
- 515 Angelee Ct
- 2645 Birch St
- 270 Hobbs St
- 0000 Airport Dr
- 2796 S Main Rd Unit 15
- Lot 32000 Galena Loop
- 2622 S 7th St
- 2010 Cypress Ct Unit 2010
- 1956 S 2nd St
- 300 Sand Ridge Ct
- 305 E Airport Rd
- 2211 Mckinney Ln
- 142 Elmore St
- 911 E Grant St
- 311 E Dodge St
- 3856 Oranda St SE
- 4140 Furlong Ave SE
- 3724 Tudor Way SE Unit 3724
- 225 Timber Ridge St NE
- 3517 Hill St SE
- 150 Timber Ridge St NE
- 350 Timber Ridge St NE
- 1755 Geary St SE
- 3835 Knox Butte Rd E
- 6208-6293 SE Wilford Ct
- 509 29th Ave SE

