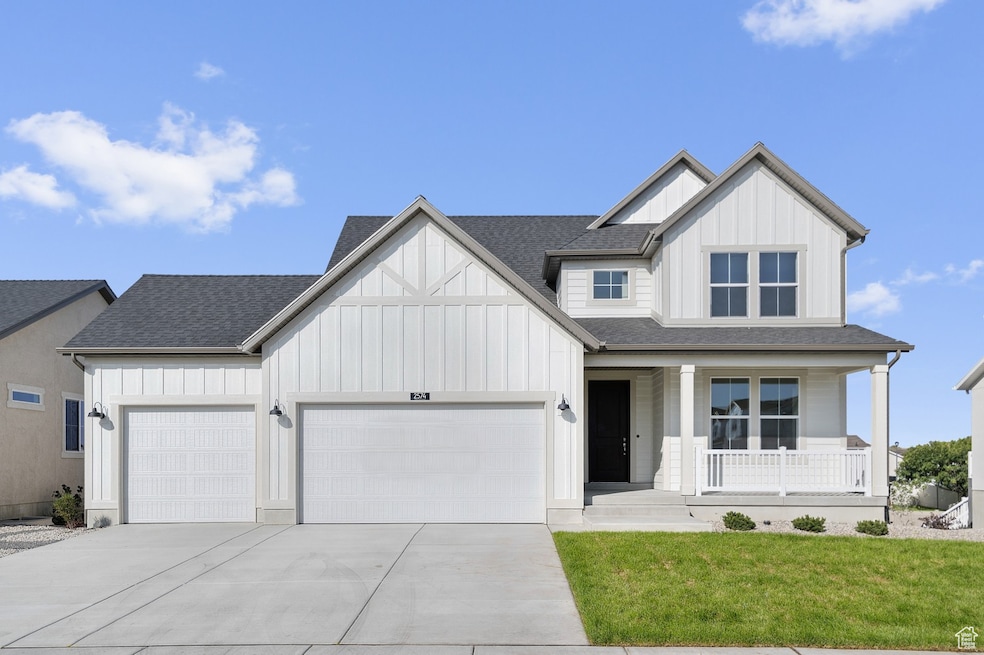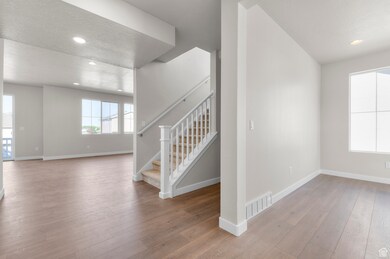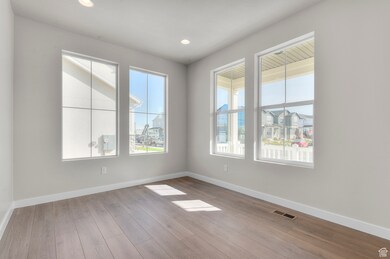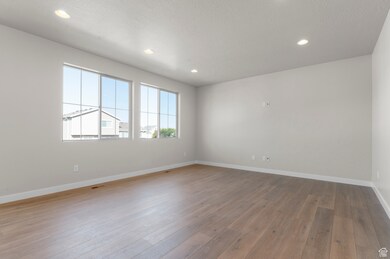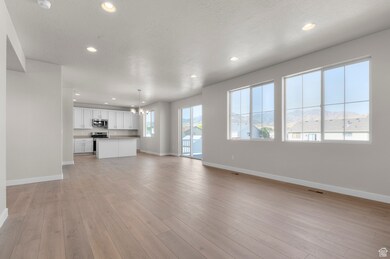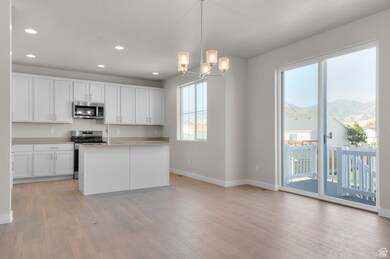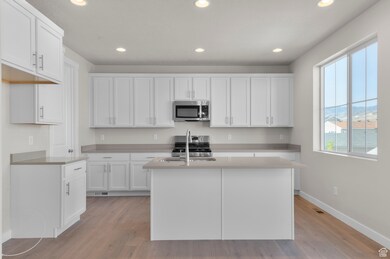Estimated payment $4,543/month
Highlights
- Great Room
- 3 Car Attached Garage
- Walk-In Closet
- Porch
- Double Pane Windows
- Sliding Doors
About This Home
Charming and functional, this 2050 Farmhouse home blends classic style with modern efficiency all in a great community! Interior features include a stylish kitchen with crisp white laminate cabinets, quartz countertops, and stainless steel gas appliances, all complemented by durable laminate hardwood, vinyl tile, and carpet flooring. Enjoy added natural light with a box window in the kitchen nook, plus a spacious 3-car garage with a keypad and exit door for convenience. The home includes 9- foot basement foundation walls, a walk-out basement door, and energy-efficient upgrades, including a tankless water heater. Thoughtful interior touches include can lighting, two-tone paint, wood railing at the stairway, and Craftsman-style base and casing. The owner's bathroom is finished with cultured marble shower surrounds and sleek satin and brushed nickel hardware. Comes fully landscaped that is maintained by the HOA for hassle free living! Come check it out today!
Listing Agent
C Terry Clark
Ivory Homes, LTD License #5485966 Listed on: 07/29/2025
Home Details
Home Type
- Single Family
Year Built
- Built in 2025
Lot Details
- 6,534 Sq Ft Lot
- Landscaped
- Property is zoned Single-Family
HOA Fees
- $165 Monthly HOA Fees
Parking
- 3 Car Attached Garage
Home Design
- Brick Exterior Construction
- Stucco
Interior Spaces
- 3,322 Sq Ft Home
- 3-Story Property
- Double Pane Windows
- Sliding Doors
- Great Room
- Basement Fills Entire Space Under The House
Kitchen
- Gas Oven
- Gas Range
- Disposal
Flooring
- Carpet
- Laminate
Bedrooms and Bathrooms
- 3 Bedrooms
- Walk-In Closet
- Bathtub With Separate Shower Stall
Outdoor Features
- Porch
Schools
- Pleasant Green Elementary School
- Matheson Middle School
- Cyprus High School
Utilities
- Forced Air Heating and Cooling System
- Natural Gas Connected
Community Details
- Community Solutions Association, Phone Number (801) 955-5126
- Gabler's Grove Collection 613 Subdivision
Listing and Financial Details
- Home warranty included in the sale of the property
- Assessor Parcel Number 14-21-351-072
Map
Home Values in the Area
Average Home Value in this Area
Property History
| Date | Event | Price | List to Sale | Price per Sq Ft |
|---|---|---|---|---|
| 10/29/2025 10/29/25 | Pending | -- | -- | -- |
| 07/29/2025 07/29/25 | For Sale | $699,440 | -- | $211 / Sq Ft |
Source: UtahRealEstate.com
MLS Number: 2101601
- 2562 S Sinbad Way
- 2554 S Sinbad Way
- 2582 S Sinbad Way
- 7794 W Conger Rd
- 2668 S Sinbad Way
- 7778 W Mount Elinor Rd
- 7794 W Marwari Rd
- 7774 W Marwari Rd
- 7697 W King Top Rd
- 2528 S 8000 W
- 2525 S Melville Dr
- 7817 W Range Creek Ln
- 7809 W Alta Springs Ln
- 7801 W Alta Springs Ln
- 7821 W Alta Springs Ln
- 7777 W Alta Springs Ln
- 7806 W Alta Springs Ln
- 7802 W Alta Springs Ln
- 1350 Farmhouse Plan at Gabler's Grove - Collection
- Parksdale Plan at Gabler's Grove - Collection
