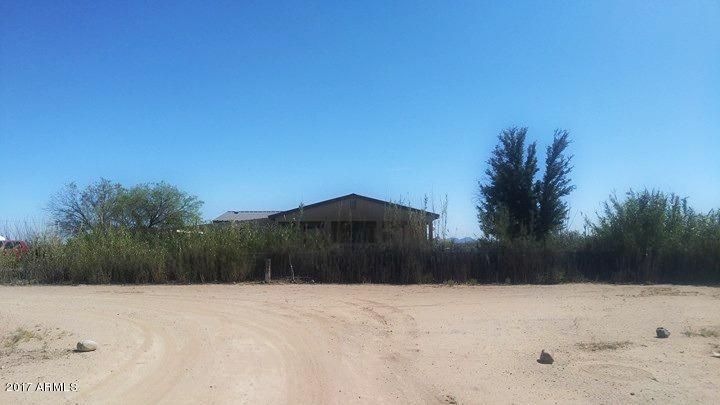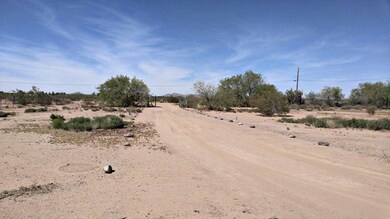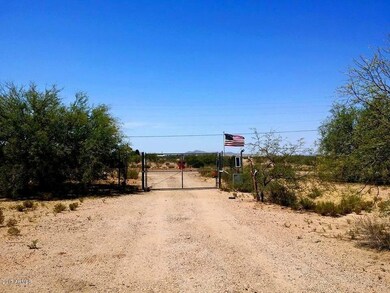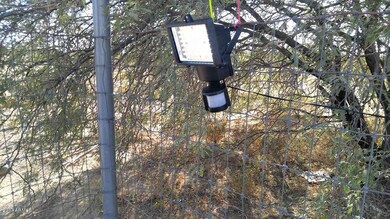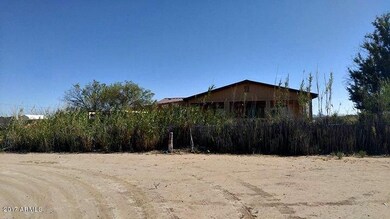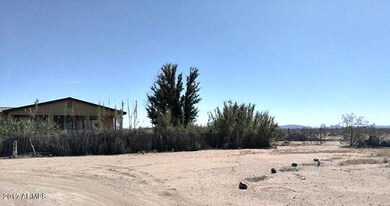
25745 W Peters Rd Casa Grande, AZ 85193
Highlights
- Horses Allowed On Property
- Gated Parking
- 8.48 Acre Lot
- RV Gated
- City Lights View
- Corner Lot
About This Home
As of July 2024You have to check out this once in a lifetime 8.5 acre property, entirely fenced in, private well (and city water!) and a quaint family home with a giant deck! The grounds have a separate tack shed as well as a 3 car carport for storage, wood working, etc. Attached to the shop are 2 outdoor storage areas covered as well as a chicken coop! The backyard has a concrete block pony wall with unobstructed views of Table Top Mtn! The home's front deck is 500 sq ft & surrounded by garden space, trees, veggies and flowers! Two of the 8 acres are fenced separately to easily keep horses on the back 6 acres! This property is 5 mins to Casa Grande, 5 mins to I8 & 10 mins to I10 for easy commuting to Phoenix/Tucson! With only 5 neighbors, it couldn't get any better! Horses & livestock allowed!!
Last Agent to Sell the Property
Elizabeth Huskey
RD Bradshaw Group LLC License #SA644267000 Listed on: 04/11/2017
Last Buyer's Agent
Non-MLS Agent
Non-MLS Office
Property Details
Home Type
- Mobile/Manufactured
Est. Annual Taxes
- $609
Year Built
- Built in 1989
Lot Details
- 8.48 Acre Lot
- Desert faces the front and back of the property
- Wire Fence
- Corner Lot
- Private Yard
Property Views
- City Lights
- Mountain
Home Design
- Wood Frame Construction
- Metal Roof
- Siding
- Metal Construction or Metal Frame
Interior Spaces
- 1,000 Sq Ft Home
- 1-Story Property
- Laminate Flooring
- Eat-In Kitchen
Bedrooms and Bathrooms
- 3 Bedrooms
- Remodeled Bathroom
- 2 Bathrooms
Parking
- Detached Garage
- 3 Carport Spaces
- Gated Parking
- RV Gated
Outdoor Features
- Covered patio or porch
- Outdoor Storage
Schools
- Stanfield Elementary School
- Casa Grande Union High School
Horse Facilities and Amenities
- Horses Allowed On Property
- Tack Room
Utilities
- Refrigerated Cooling System
- Heating Available
- Septic Tank
- High Speed Internet
- Cable TV Available
Community Details
- No Home Owners Association
- Association fees include no fees
- Built by Cavco
Listing and Financial Details
- Assessor Parcel Number 503-54-002-E
Similar Homes in Casa Grande, AZ
Home Values in the Area
Average Home Value in this Area
Property History
| Date | Event | Price | Change | Sq Ft Price |
|---|---|---|---|---|
| 07/19/2024 07/19/24 | Sold | $425,000 | 0.0% | $340 / Sq Ft |
| 05/02/2024 05/02/24 | Price Changed | $425,000 | -5.6% | $340 / Sq Ft |
| 01/16/2024 01/16/24 | Price Changed | $450,000 | -3.2% | $360 / Sq Ft |
| 12/27/2023 12/27/23 | For Sale | $465,000 | 0.0% | $372 / Sq Ft |
| 09/29/2023 09/29/23 | Off Market | $465,000 | -- | -- |
| 09/15/2023 09/15/23 | For Sale | $465,000 | +272.0% | $372 / Sq Ft |
| 04/28/2017 04/28/17 | Sold | $125,000 | -7.3% | $125 / Sq Ft |
| 04/14/2017 04/14/17 | Pending | -- | -- | -- |
| 04/11/2017 04/11/17 | For Sale | $134,900 | 0.0% | $135 / Sq Ft |
| 09/21/2013 09/21/13 | Rented | $1,100 | -8.3% | -- |
| 09/18/2013 09/18/13 | Under Contract | -- | -- | -- |
| 08/20/2013 08/20/13 | For Rent | $1,200 | -- | -- |
Tax History Compared to Growth
Agents Affiliated with this Home
-

Seller's Agent in 2024
Curtis Johnson
eXp Realty
(480) 355-4055
31 in this area
446 Total Sales
-
T
Seller Co-Listing Agent in 2024
Thomas Chastain
eXp Realty
-

Buyer's Agent in 2024
Erin Rose
eXp Realty
(480) 270-2889
17 in this area
115 Total Sales
-
E
Seller's Agent in 2017
Elizabeth Huskey
RD Bradshaw Group LLC
-
N
Buyer's Agent in 2017
Non-MLS Agent
Non-MLS Office
Map
Source: Arizona Regional Multiple Listing Service (ARMLS)
MLS Number: 5589219
APN: 503-54-002E
- 0 W Cam Del Sol -- Unit 2 6843930
- 25902 Camino Del Sol Unit 2
- 0 W Tonalea Dr Unit 2 6884514
- 26308 Camino Del Sol
- 26293 W Desert Crest St
- 0000 W Adobe Dr Unit 2
- 0 W Peters Rd Unit 6898466
- 26499 W Mercer Dr
- 0 W Congdon Dr Unit 1 6850852
- 00 W Balson Dr Unit 1
- 0 W Chinle Dr Unit 1 6870661
- 0 N Corrales Rd Unit 6328027
- 0 Montgomery Rd 56 Acres -- Unit 5 6813326
- 0 W Gila Bend Hwy Unit 6837622
- 1384 S Undetermined Rd
- 0000 W Selma Hwy
- 0000 W Selma Hwy
- 0 S Bianco Rd Unit 6826193
- 0 S Bianco Rd Unit 6750282
- 0 S Bianco Rd Unit 1 6697937
