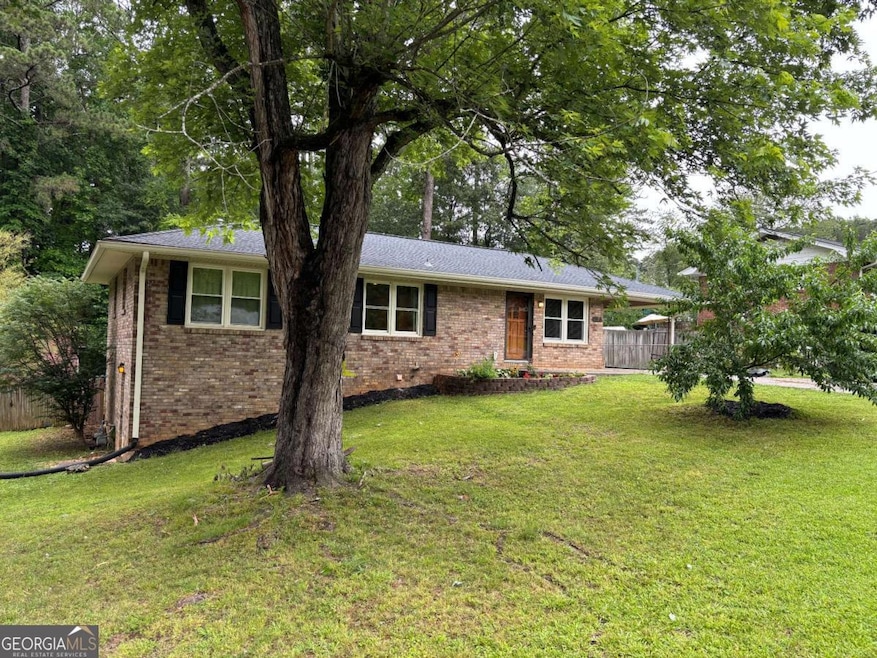NEWLY RENOVATED PRIMARY BATH WITH DESIGNER FINISHES! Don't miss this opportunity! Updated and move-in ready, this 3-bedroom, 2 1/2-bathroom ranch on basement is perfectly located within walking distance to Adam's Park, the Kennesaw Recreation Center, Downtown Kennesaw, the farmers market, and more! Situated in a charming neighborhood with sidewalks throughout, the property is zoned for highly-rated Kennesaw Mountain High School, ranked #7 in Cobb County by U.S. News & World Report. In addition to three bedrooms on the main level, there is also a 4th bedroom/office with closet in the finished walk-out basement. The basement also includes a spacious den, a full bathroom, a large laundry room with a folding station, and a generous storage room with space for an additional refrigerator and deep freezer. Stylish waterproof vinyl plank flooring runs throughout the home, complemented by fresh interior paint and updated light fixtures. The kitchen was updated with a refrigerator, stove, and dishwasher in 2020, while the HVAC system and hot water heater were replaced in 2019. The home has seen several major updates including a new composite deck completed in 2023 and a 40-year roof, new front windows, and attic insulation-all installed in November 2022 and backed by a transferable warranty. Outside, enjoy a fully fenced backyard with updated landscaping and a large driveway that accommodates up to five vehicles. A rare bonus is the spacious two-story detached workshop, complete with electricity and a window air conditioning unit-ideal for a studio, hobby space, or extra storage. This property offers the perfect combination of location, updates, and functional space-don't miss the opportunity to make it yours!

