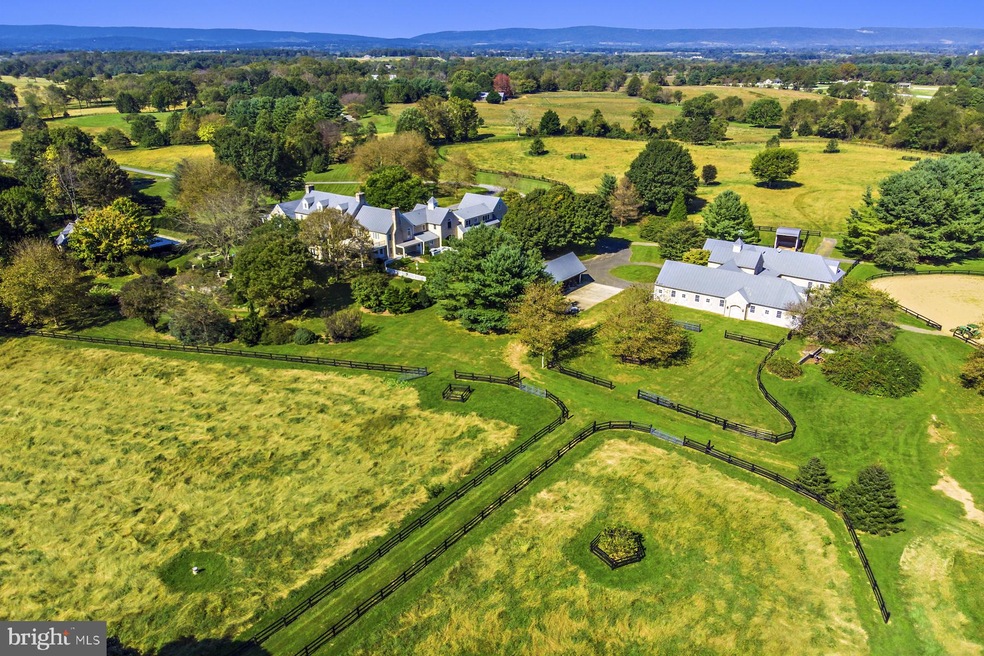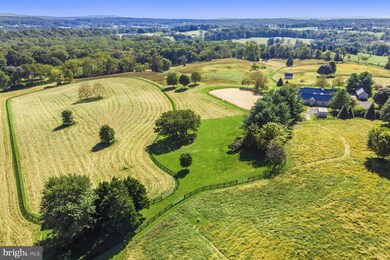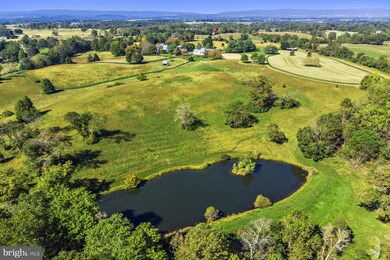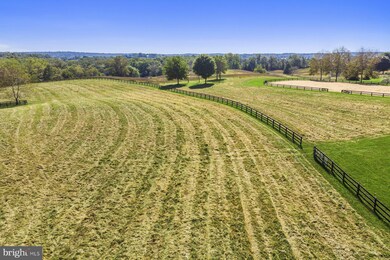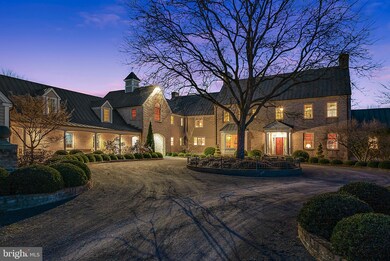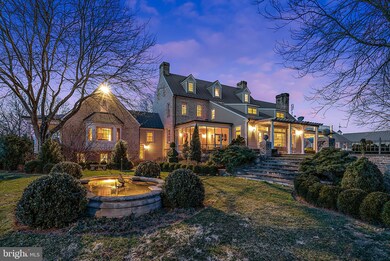
2575 Five Points Rd Marshall, VA 20115
Highlights
- Private Dock Site
- Horse Facilities
- Stables
- Guest House
- Canoe or Kayak Water Access
- Cabana
About This Home
As of December 2019Open the door to elegance in this superbly crafted, French country inspired manor home. Featuring over ten-thousand square feet of living space, chef's kitchen, main level master, library, gallery, gym, sauna, custom bar and entertaining space, six fireplaces, seven bedrooms, nine and two half-baths, including a dependency over the garage, and a detached formal office space connected to the main residence by a breezeway. Grounds include impressive terraced and topiary gardens, garden shed and workshop, machine and equipment storage, run-in shelters, automatic water in stalls and paddocks, lush pasture for hay, and a stocked pond with your own private dock and campground. Whether it is the residence, gardens, equestrian facilities, ponds, pool or dependencies; all aspects of this exquisite property are filled to the brim with the unique finishes and quality you should expect from a listing of the caliber. This turn-key horse farm affords astounding sunset views over the Blue Ridge mountains. Roundaway farm is a one-of-a-kind estate in a league of its own, surrounded by gently rolling, preserved properties. Extensive gardens and equestrian facilities were all designed by the former owners in 1990, with maximum function and quality as the central theme. This rare offering is located with easy access to I-66, the villages of Middleburg, Marshall, Upperville and The Plains.
Last Agent to Sell the Property
Frank Hardy Sotheby's International Realty Listed on: 03/22/2019
Home Details
Home Type
- Single Family
Est. Annual Taxes
- $27,940
Year Built
- Built in 1990
Lot Details
- 57.98 Acre Lot
- Waterfront
- Rural Setting
- Northwest Facing Home
- Masonry wall
- Property is Fully Fenced
- Stone Retaining Walls
- Panel Fence
- Landscaped
- Extensive Hardscape
- Planted Vegetation
- Private Lot
- Premium Lot
- Level Lot
- Open Lot
- Property is in very good condition
- Property is zoned RA
Parking
- 5 Car Detached Garage
- Second Garage
- Rear-Facing Garage
- Circular Driveway
Property Views
- Pond
- Scenic Vista
- Pasture
- Garden
Home Design
- French Architecture
- Studio
- Brick Exterior Construction
- Wood Walls
- Copper Roof
- Metal Roof
Interior Spaces
- Property has 3 Levels
- Traditional Floor Plan
- Wet Bar
- Central Vacuum
- Partially Furnished
- Dual Staircase
- Built-In Features
- Bar
- Paneling
- Wainscoting
- Beamed Ceilings
- Wood Ceilings
- Tray Ceiling
- Brick Wall or Ceiling
- Vaulted Ceiling
- Ceiling Fan
- Recessed Lighting
- 6 Fireplaces
- Fireplace Mantel
- Window Treatments
- Wood Frame Window
- Window Screens
- Great Room
- Family Room Overlook on Second Floor
- Family Room Off Kitchen
- Formal Dining Room
- Game Room
- Workshop
- Sauna
- Home Gym
- Basement Fills Entire Space Under The House
- Attic
Kitchen
- Eat-In Gourmet Kitchen
- Breakfast Area or Nook
- Double Oven
- Cooktop
- Extra Refrigerator or Freezer
- Dishwasher
- Kitchen Island
- Wine Rack
Flooring
- Wood
- Ceramic Tile
Bedrooms and Bathrooms
- En-Suite Bathroom
- Walk-In Closet
- Whirlpool Bathtub
Laundry
- Dryer
- Washer
Home Security
- Monitored
- Fire and Smoke Detector
Pool
- Cabana
- Filtered Pool
- In Ground Pool
- Heated Spa
Outdoor Features
- Canoe or Kayak Water Access
- Property is near a pond
- Private Dock Site
- Stream or River on Lot
- Balcony
- Water Fountains
- Terrace
- Office or Studio
- Shed
- Utility Building
- Outbuilding
- Breezeway
- Brick Porch or Patio
Horse Facilities and Amenities
- Horses Allowed On Property
- Paddocks
- Turn Out Shed
- Run-In Shed
- Stables
- Riding Ring
Utilities
- Zoned Heating and Cooling
- Heat Pump System
- Heating System Powered By Owned Propane
- Underground Utilities
- 200+ Amp Service
- Power Generator
- Propane
- Well
- Electric Water Heater
- On Site Septic
- Phone Available
- Cable TV Available
Additional Features
- More Than Two Accessible Exits
- Guest House
- Machine Shed
Listing and Financial Details
- Assessor Parcel Number 6072-62-9104
Community Details
Overview
- No Home Owners Association
- Built by Walnutdale
Recreation
- Fishing Allowed
- Horse Facilities
Ownership History
Purchase Details
Home Financials for this Owner
Home Financials are based on the most recent Mortgage that was taken out on this home.Purchase Details
Purchase Details
Similar Home in Marshall, VA
Home Values in the Area
Average Home Value in this Area
Purchase History
| Date | Type | Sale Price | Title Company |
|---|---|---|---|
| Warranty Deed | $4,100,000 | Title Solutions Inc | |
| Interfamily Deed Transfer | -- | None Available | |
| Deed | $1,525,000 | -- |
Mortgage History
| Date | Status | Loan Amount | Loan Type |
|---|---|---|---|
| Open | $2,200,000 | Adjustable Rate Mortgage/ARM |
Property History
| Date | Event | Price | Change | Sq Ft Price |
|---|---|---|---|---|
| 12/05/2019 12/05/19 | Sold | $4,100,000 | 0.0% | $347 / Sq Ft |
| 12/05/2019 12/05/19 | Sold | $4,100,000 | -17.2% | $347 / Sq Ft |
| 09/27/2019 09/27/19 | Pending | -- | -- | -- |
| 09/27/2019 09/27/19 | Pending | -- | -- | -- |
| 04/09/2019 04/09/19 | For Sale | $4,950,000 | 0.0% | $419 / Sq Ft |
| 03/22/2019 03/22/19 | For Sale | $4,950,000 | -- | $419 / Sq Ft |
Tax History Compared to Growth
Tax History
| Year | Tax Paid | Tax Assessment Tax Assessment Total Assessment is a certain percentage of the fair market value that is determined by local assessors to be the total taxable value of land and additions on the property. | Land | Improvement |
|---|---|---|---|---|
| 2025 | $49,055 | $5,072,900 | $274,400 | $4,798,500 |
| 2024 | $47,851 | $5,072,900 | $274,400 | $4,798,500 |
| 2023 | $45,822 | $5,072,900 | $274,400 | $4,798,500 |
| 2022 | $44,616 | $4,939,300 | $274,400 | $4,664,900 |
| 2021 | $28,296 | $2,845,300 | $271,500 | $2,573,800 |
| 2020 | $28,296 | $2,845,300 | $271,500 | $2,573,800 |
| 2019 | $28,296 | $2,845,300 | $271,500 | $2,573,800 |
| 2018 | $27,954 | $2,845,300 | $271,500 | $2,573,800 |
| 2016 | $27,600 | $2,655,100 | $270,400 | $2,384,700 |
| 2015 | -- | $2,655,100 | $270,400 | $2,384,700 |
| 2014 | -- | $2,655,100 | $270,400 | $2,384,700 |
Agents Affiliated with this Home
-

Seller's Agent in 2019
Liza Payne
FRANK HARDY SOTHEBY'S INTERNATIONAL REALTY
(540) 270-8590
26 Total Sales
-
N
Buyer's Agent in 2019
NONMLSAGENT NONMLSAGENT
NONMLSOFFICE
-

Buyer's Agent in 2019
Cricket Bedford
Thomas and Talbot Estate Properties, Inc.
(540) 229-3201
118 Total Sales
Map
Source: Bright MLS
MLS Number: VAFQ155738
APN: 6072-62-9104
- 2532 Atoka Rd
- 6592 Smitten Farm Ln
- 2224 Crenshaw Rd
- 2749 Crenshaw Rd
- 8160 Frogtown Rd
- 2573 Zulla Rd
- 3050 Rectortown Rd
- 3517 Prince Rd
- 8520 Maidstone Rd
- 6289 Coon Tree Rd
- 6452 Old Goose Creek Rd
- 0 Atoka Rd Unit VAFQ2014324
- 2919 Rokeby Rd
- 7521 John s Mosby Hwy
- 6040 Coon Tree Rd
- Lot 7 Whiting Rd
- 2547 Halfway Rd
- 23358 Dover Rd
- 9425 Blackpond Rd
- 9425 Blackpond Ln
