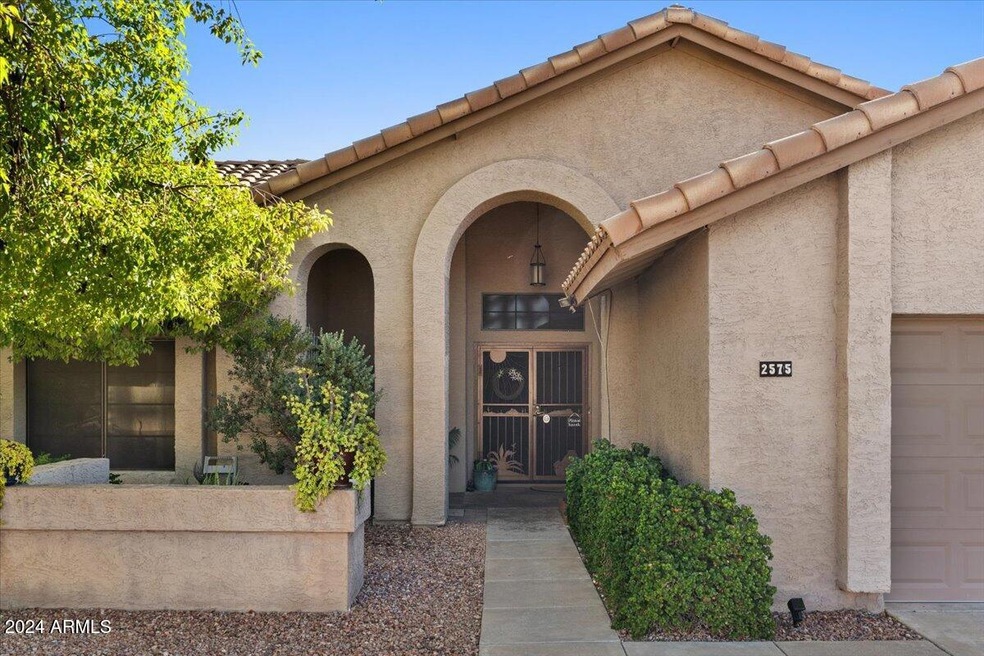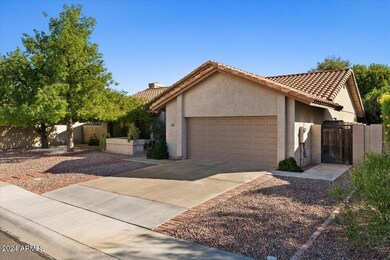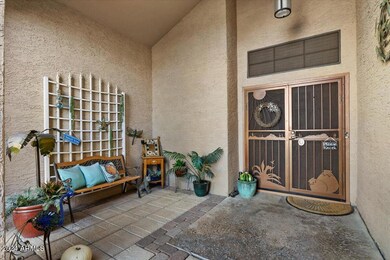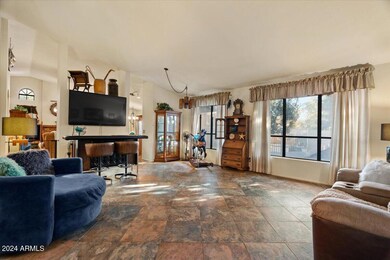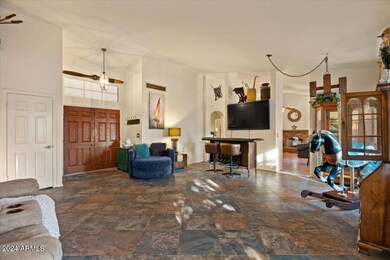
2575 N Tamarisk St Chandler, AZ 85224
Central Ridge NeighborhoodHighlights
- Play Pool
- RV Gated
- Vaulted Ceiling
- Franklin at Brimhall Elementary School Rated A
- 0.22 Acre Lot
- 1 Fireplace
About This Home
As of January 2025Welcome to 2575 N Tamarisk—a charming 3-bedroom, 2-bathroom single level home designed for both comfort and convenience! This home has been lovingly owned by one family! This property features two spacious living rooms; one with a wood-burning fireplace, perfect for entertaining or relaxing with family. The kitchen features granite countertops, a convenient breakfast bar, and plenty of cabinet space for all your storage needs. The primary bedroom is a true retreat with direct access to the backyard, offering a seamless indoor-outdoor flow. Step outside to find a sparkling pool, covered patio, and a low-maintenance backyard, perfect for enjoying Arizona's sunny weather year-round. Don't miss this opportunity for a home that combines style, space, and outdoor living! Located with easy access to the 101 and US-60 freeways, Mesa Community College, shopping centers, and beautiful parks.
Last Agent to Sell the Property
West USA Realty License #SA698478000 Listed on: 11/14/2024

Home Details
Home Type
- Single Family
Est. Annual Taxes
- $1,927
Year Built
- Built in 1985
Lot Details
- 9,527 Sq Ft Lot
- Block Wall Fence
- Sprinklers on Timer
HOA Fees
- $61 Monthly HOA Fees
Parking
- 2 Car Direct Access Garage
- Garage Door Opener
- RV Gated
Home Design
- Wood Frame Construction
- Tile Roof
- Stucco
Interior Spaces
- 1,922 Sq Ft Home
- 1-Story Property
- Vaulted Ceiling
- Ceiling Fan
- 1 Fireplace
- Solar Screens
- Washer and Dryer Hookup
Kitchen
- Eat-In Kitchen
- Breakfast Bar
- Built-In Microwave
- Kitchen Island
- Granite Countertops
Flooring
- Carpet
- Tile
Bedrooms and Bathrooms
- 3 Bedrooms
- Primary Bathroom is a Full Bathroom
- 2 Bathrooms
- Dual Vanity Sinks in Primary Bathroom
- Bathtub With Separate Shower Stall
Pool
- Play Pool
- Fence Around Pool
- Pool Pump
Schools
- Pomeroy Elementary School
- Hendrix Junior High School
- Dobson High School
Utilities
- Central Air
- Heating Available
- High Speed Internet
- Cable TV Available
Additional Features
- Covered Patio or Porch
- Property is near a bus stop
Listing and Financial Details
- Tax Lot 114
- Assessor Parcel Number 302-94-301
Community Details
Overview
- Association fees include ground maintenance
- Heywood Mgmt Association, Phone Number (480) 820-1519
- Built by UDC Homes
- Heatherbrook Lot 1 145 Tr A I Subdivision
Recreation
- Tennis Courts
- Pickleball Courts
- Community Pool
- Community Spa
Ownership History
Purchase Details
Home Financials for this Owner
Home Financials are based on the most recent Mortgage that was taken out on this home.Purchase Details
Similar Homes in Chandler, AZ
Home Values in the Area
Average Home Value in this Area
Purchase History
| Date | Type | Sale Price | Title Company |
|---|---|---|---|
| Warranty Deed | $550,000 | Magnus Title Agency | |
| Warranty Deed | $550,000 | Magnus Title Agency | |
| Deed Of Distribution | -- | None Available |
Mortgage History
| Date | Status | Loan Amount | Loan Type |
|---|---|---|---|
| Open | $150,000 | New Conventional | |
| Closed | $150,000 | New Conventional | |
| Previous Owner | $75,000 | Credit Line Revolving | |
| Previous Owner | $89,900 | New Conventional | |
| Previous Owner | $95,000 | Unknown |
Property History
| Date | Event | Price | Change | Sq Ft Price |
|---|---|---|---|---|
| 01/09/2025 01/09/25 | Sold | $550,000 | -1.6% | $286 / Sq Ft |
| 12/07/2024 12/07/24 | Pending | -- | -- | -- |
| 11/14/2024 11/14/24 | For Sale | $559,000 | -- | $291 / Sq Ft |
Tax History Compared to Growth
Tax History
| Year | Tax Paid | Tax Assessment Tax Assessment Total Assessment is a certain percentage of the fair market value that is determined by local assessors to be the total taxable value of land and additions on the property. | Land | Improvement |
|---|---|---|---|---|
| 2025 | $1,927 | $22,633 | -- | -- |
| 2024 | $1,948 | $21,555 | -- | -- |
| 2023 | $1,948 | $39,950 | $7,990 | $31,960 |
| 2022 | $1,895 | $30,120 | $6,020 | $24,100 |
| 2021 | $1,906 | $28,230 | $5,640 | $22,590 |
| 2020 | $1,884 | $26,280 | $5,250 | $21,030 |
| 2019 | $1,735 | $24,480 | $4,890 | $19,590 |
| 2018 | $1,685 | $22,930 | $4,580 | $18,350 |
| 2017 | $1,620 | $21,820 | $4,360 | $17,460 |
| 2016 | $1,585 | $21,630 | $4,320 | $17,310 |
| 2015 | $1,492 | $19,630 | $3,920 | $15,710 |
Agents Affiliated with this Home
-
Dana Harrington

Seller's Agent in 2025
Dana Harrington
West USA Realty
(480) 284-3021
2 in this area
18 Total Sales
-
Nick Rice

Buyer's Agent in 2025
Nick Rice
Top Rock Realty
(480) 269-2072
1 in this area
45 Total Sales
Map
Source: Arizona Regional Multiple Listing Service (ARMLS)
MLS Number: 6783649
APN: 302-94-301
- 2635 N El Dorado Place
- 2339 W Mission Dr
- 2674 N El Dorado Dr
- 2320 W El Alba Way
- 2005 W El Alba Way
- 2818 N Yucca St
- 2207 W Bentrup St
- 1821 W Mission Dr
- 3105 N Carriage Ln
- 2727 N Price Rd Unit 57
- 2371 W Los Arboles Place
- 1807 W Mission Dr
- 2381 W Los Arboles Place
- 2401 W Los Arboles Place
- 2671 W Bentrup St
- 1707 W Mission Dr
- 2050 N 90th Place
- 2724 W Colt Rd
- 1800 W Elliot Rd Unit 146
- 1800 W Elliot Rd Unit 107
