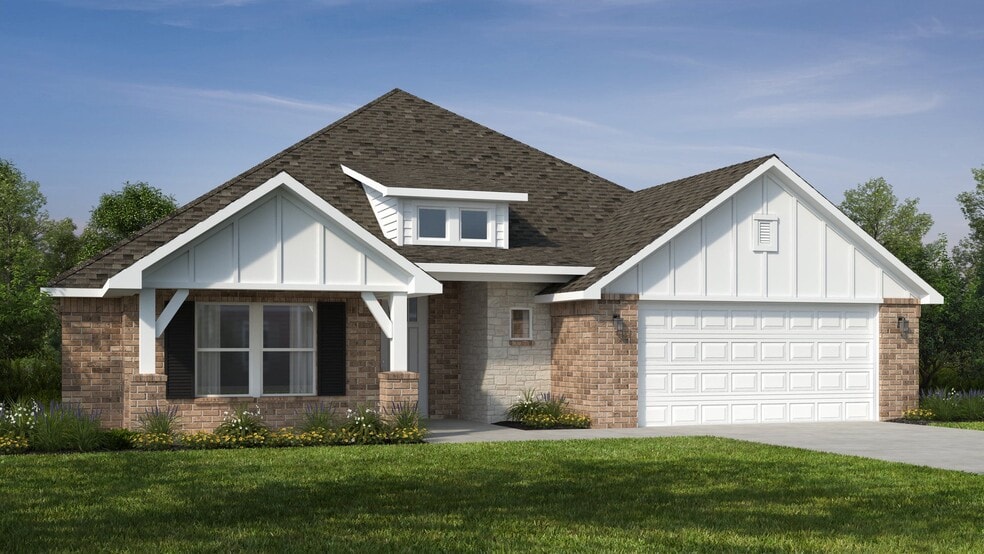
Estimated payment starting at $2,412/month
Highlights
- New Construction
- Primary Bedroom Suite
- Freestanding Bathtub
- Country Lane Primary Elementary School Rated 9+
- Clubhouse
- Vaulted Ceiling
About This Floor Plan
The 2575 floorplan features a 4 to 5 bedroom, 3-bathroom with over 2,500 square feet of living space. This premium floorplan is designed to elevate your living experience with its exceptional features and thoughtful design. Step into a home with impressive 15’ high vaulted ceilings, complemented by a stylish stained box beam, and 8’ tall front and back doors that enhance the home's elegance. The large window wall offers a picturesque view of the outdoors, leading to a vaulted covered back patio, perfect for relaxation and entertaining. Inside, custom built-ins beside the fireplace add both functionality and charm, while the pantry with deep shelves accommodates all your appliances and storage needs. The spacious laundry room includes a sink, making chores convenient and efficient. You have the flexibility to choose between a generous second master suite or a fifth bedroom to suit your family’s needs. The master bathroom features a luxurious freestanding tub and a large 3’x5’ shower
Builder Incentives
4.99% FIXED RATE or up to $10K in Flex Cash! *T&C’s Apply
Sales Office
Home Details
Home Type
- Single Family
HOA Fees
- $46 Monthly HOA Fees
Parking
- 2 Car Attached Garage
- Front Facing Garage
Home Design
- New Construction
Interior Spaces
- 2,576 Sq Ft Home
- 1-Story Property
- Coffered Ceiling
- Vaulted Ceiling
- Recessed Lighting
- Fireplace
- Family Room
- Combination Kitchen and Dining Room
- Luxury Vinyl Plank Tile Flooring
Kitchen
- Eat-In Kitchen
- Breakfast Bar
- Walk-In Pantry
- Built-In Range
- Built-In Microwave
- Dishwasher
- Kitchen Island
Bedrooms and Bathrooms
- 5 Bedrooms
- Primary Bedroom Suite
- Walk-In Closet
- 3 Full Bathrooms
- Primary bathroom on main floor
- Double Vanity
- Secondary Bathroom Double Sinks
- Private Water Closet
- Freestanding Bathtub
- Bathtub with Shower
- Walk-in Shower
Laundry
- Laundry Room
- Laundry on main level
- Washer and Dryer Hookup
Utilities
- Central Heating and Cooling System
- High Speed Internet
- Cable TV Available
Additional Features
- Covered Patio or Porch
- Lawn
Community Details
Overview
- Pond in Community
Amenities
- Clubhouse
Recreation
- Pickleball Courts
- Community Playground
- Community Pool
- Park
Map
Other Plans in Whiskey Ridge
About the Builder
- Whiskey Ridge
- 16641 E 41st Place S
- 4150 S 209th East Ave
- 21524 E 35th Place S
- Huntington Park II
- 10957 S 218th East Ave
- 11239 S 216th East Ave
- 25650 E 46th St S
- 03 E 41st St S
- The Pines at the Preserve
- 5051 S 213th East Ave
- 16811 E 41st Place
- The Cedars at the Preserve
- 16607 E 41st Place
- 606 S Lynn Lane Rd
- 16800 E 11th
- Battle Creek Park - Sonoma Collection
- Battle Creek Park - Wellington Collection
- 16705 E 11th St
- 20850 E 41st St
Ask me questions while you tour the home.






