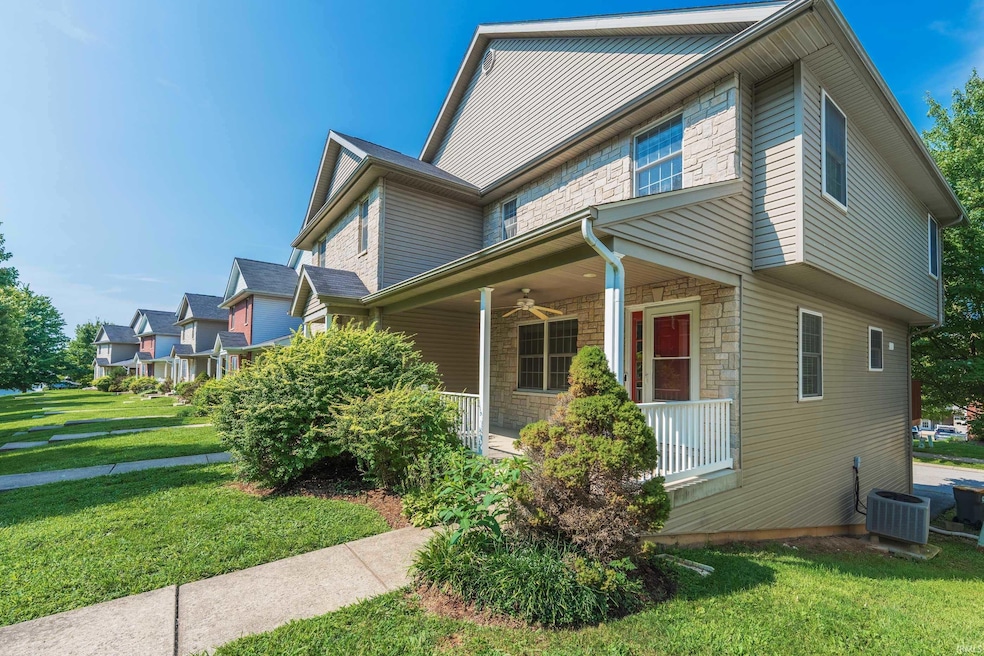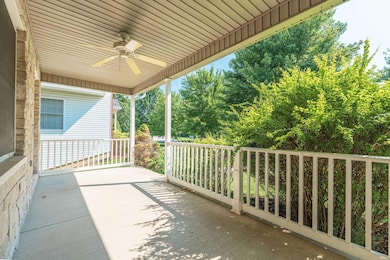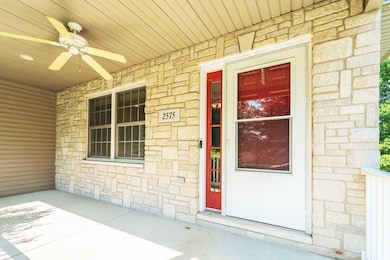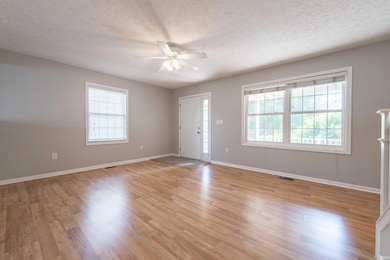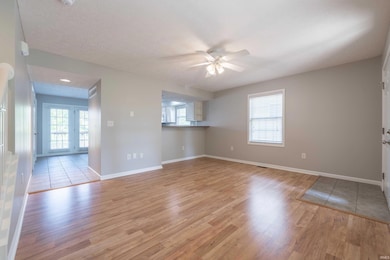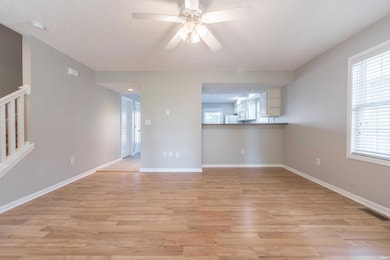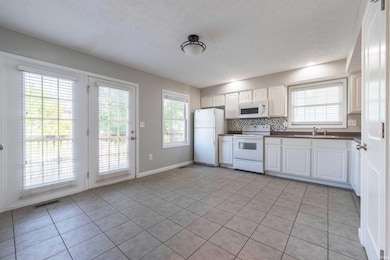
2575 S Addisyn Ln Bloomington, IN 47403
Highlights
- Forced Air Heating and Cooling System
- Ceiling Fan
- 1 Car Garage
- Bloomington High School South Rated A
About This Home
Available NOW! This 2 bedroom, 2.5 bath townhouse with garage in Summit Ridge offers quick and easy access to the Clear Creek and B-line trails. The living room opens directly into the eat-in kitchen, which includes a breakfast bar and easy access to the deck. Upstairs, both bedrooms have private baths and walk-in closets, with the laundry room conveniently located on the same level. The home has been freshly painted and the carpets professionally cleaned, making it ready for immediate move-in. A one car garage and a partially finished walkout basement add nearly 300 SF of additional living space. From the covered front porch you can enjoy open green space views, while the back deck provides another spot to relax outdoors
Listing Agent
The Indiana Team LLC Brokerage Phone: 812-961-8000 Listed on: 10/26/2025
Townhouse Details
Home Type
- Townhome
Est. Annual Taxes
- $5,112
Year Built
- Built in 2007
Parking
- 1 Car Garage
- Basement Garage
- Garage Door Opener
Home Design
- Slab Foundation
Interior Spaces
- Ceiling Fan
- Basement
Bedrooms and Bathrooms
- 2 Bedrooms
Schools
- Summit Elementary School
- Batchelor Middle School
- Bloomington South High School
Utilities
- Forced Air Heating and Cooling System
Listing and Financial Details
- Assessor Parcel Number 53-08-07-400-017.007-009
Community Details
Overview
- Summit Ridge / Summitridge Subdivision
Pet Policy
- Pets Allowed with Restrictions
- Pet Deposit $250
Map
About the Listing Agent

Laura formed The Indiana Team to provide an outstanding real estate experience for our clients. Our reviews at theINDIANAteam.com reflect our dedication! We are experienced and tenacious agents, serving Bloomington and the surrounding areas. As a team, we are positioned to better serve you through the buying and selling processes. Call us for all of your real estate needs!
Laura's Other Listings
Source: Indiana Regional MLS
MLS Number: 202543434
APN: 53-08-07-400-017.007-009
- 2579 S Addisyn Ln
- 1762 W Eventide Dr
- 1702 W Ezekiel Dr
- 1721 W Ezekiel Dr
- 1768 W Sunstone Dr
- 1771 W Victoria Ln
- 1732 W Ezekiel Dr
- 1784 W Sunstone Dr
- 1743 W Ezekiel Dr
- 1749 W Ezekiel Dr
- 2640 S Isabel Ct
- 1353 W Countryside Ln
- 1250 W Adams Hill Cir Unit 104
- 1250 W Adams Hill Cir Unit 401
- 1136 W Pine Meadows Dr
- 1301 W Tapp Rd
- 1024 W Country Club Dr
- 2355 S Zona Ct
- 2081 W Arbor Ridge Way
- 2339 S Terra Ct
- 2551 S Addisyn Ln
- 2551 S Addisyn Ln
- 1780 W Sunstone Dr
- 2282 S Samuel Ln
- 2739 S Boardwalk Cir
- 1250 W Adams Hill Cir Unit 201
- 1106 W Countryside Ln
- 1237 W Rangeview Cir
- 1231 W Rangeview Cir
- 1275 W Rangeview Cir
- 2201 S Oakdale Dr
- 1259 W Rangeview Cir
- 1150 W Rangeview Cir
- 2424 S Milton Dr
- 1101 S Rogers St Unit 1
- 1101 S Rogers St Unit 2
- 604 W Soutar Dr
- 2310 S Madison St
- 2526 S Madison St Unit ID1303786P
- 1000 S Basswood Cir
