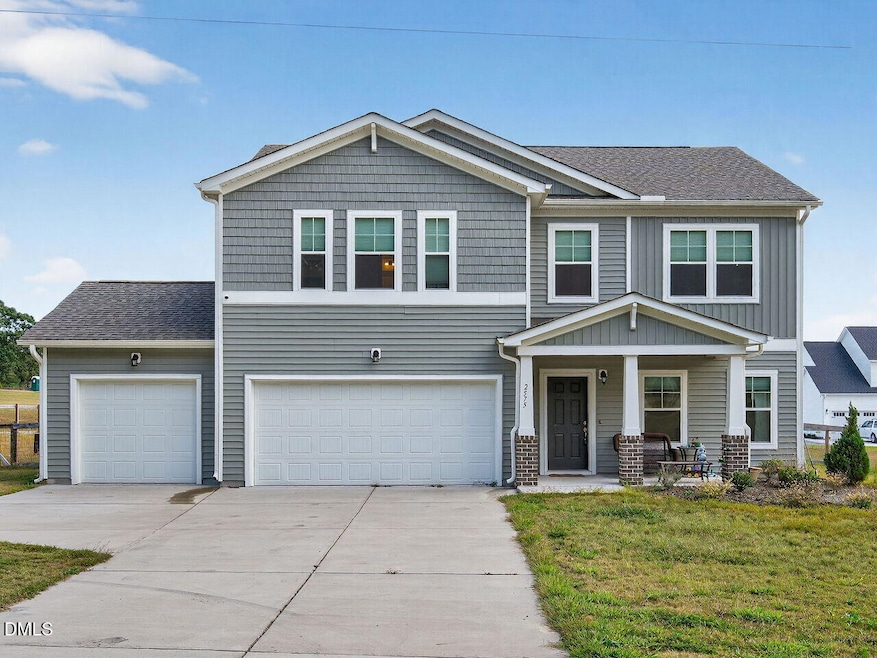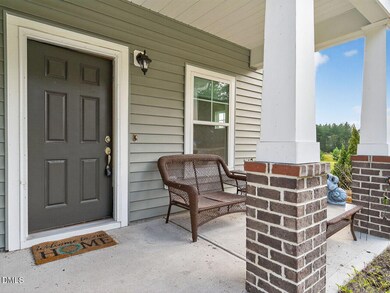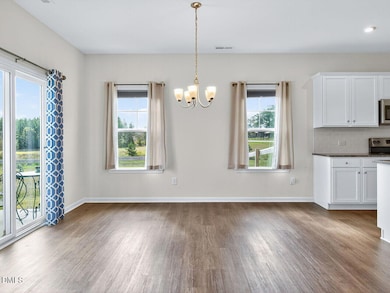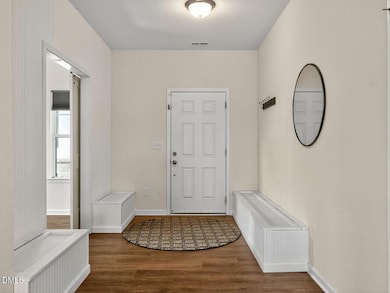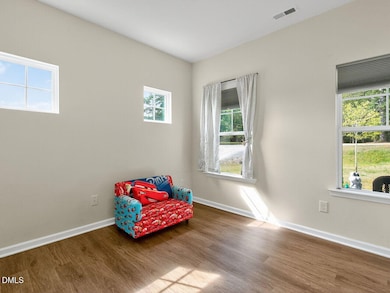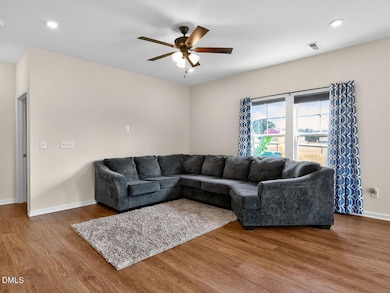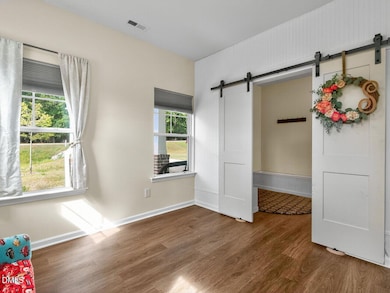
2575 Sheriff Watson Rd Sanford, NC 27332
Estimated payment $2,415/month
Highlights
- 1 Acre Lot
- Craftsman Architecture
- Bonus Room
- Open Floorplan
- Rural View
- High Ceiling
About This Home
Great value for this 4-bedroom home featuring an office and a bonus room! 3 car garage, (25.5x19.4, 21.1x11.8) Patio and one acre lot with fenced in play yard. Includes stainless steel appliances, large island with granite, built in storage benches in foyer. Open floor plan. 1st floor office or flex space. Formal dining room with barn doors used as a playroom. So many options with the huge bonus space on the 2nd floor. Lots of closet space plus built in storage in garage. Easy access to Pinehurst, So Pines, Fayetteville, Pittsboro. Here, you'll find the perfect mix of small-town charm with the convenience of a city. NO HOA _______________________________________________________________________________________
Home Details
Home Type
- Single Family
Est. Annual Taxes
- $2,689
Year Built
- Built in 2023
Lot Details
- 1 Acre Lot
- Property fronts a county road
- Private Entrance
- Landscaped
- Cleared Lot
- Back Yard Fenced and Front Yard
Parking
- 3 Car Attached Garage
- Parking Storage or Cabinetry
- Inside Entrance
- Lighted Parking
- Front Facing Garage
- Garage Door Opener
Home Design
- Craftsman Architecture
- Traditional Architecture
- Slab Foundation
- Shingle Roof
- Vinyl Siding
Interior Spaces
- 2,871 Sq Ft Home
- 2-Story Property
- Open Floorplan
- Built-In Features
- High Ceiling
- Ceiling Fan
- Recessed Lighting
- Double Pane Windows
- Entrance Foyer
- Living Room
- Breakfast Room
- Dining Room
- Bonus Room
- Storage
- Rural Views
- Pull Down Stairs to Attic
- Fire and Smoke Detector
Kitchen
- Electric Range
- Ice Maker
- Dishwasher
- Stainless Steel Appliances
- Kitchen Island
- Granite Countertops
Flooring
- Carpet
- Ceramic Tile
- Luxury Vinyl Tile
- Vinyl
Bedrooms and Bathrooms
- 4 Bedrooms
- Primary bedroom located on second floor
- Walk-In Closet
- Double Vanity
- Bathtub with Shower
Laundry
- Laundry Room
- Laundry on upper level
- Electric Dryer Hookup
Outdoor Features
- Patio
- Rain Gutters
- Front Porch
Schools
- J Glenn Edwards Elementary School
- Sanlee Middle School
- Southern Lee High School
Utilities
- Multiple cooling system units
- Forced Air Heating and Cooling System
- Heat Pump System
- Septic Tank
Community Details
- No Home Owners Association
Listing and Financial Details
- Assessor Parcel Number 9559-14-6622
Map
Home Values in the Area
Average Home Value in this Area
Tax History
| Year | Tax Paid | Tax Assessment Tax Assessment Total Assessment is a certain percentage of the fair market value that is determined by local assessors to be the total taxable value of land and additions on the property. | Land | Improvement |
|---|---|---|---|---|
| 2025 | $2,769 | $357,100 | $25,000 | $332,100 |
| 2024 | $2,760 | $357,100 | $25,000 | $332,100 |
| 2023 | $1,547 | $194,400 | $25,000 | $169,400 |
Property History
| Date | Event | Price | List to Sale | Price per Sq Ft | Prior Sale |
|---|---|---|---|---|---|
| 11/15/2025 11/15/25 | Pending | -- | -- | -- | |
| 10/21/2025 10/21/25 | For Sale | $415,000 | +3.8% | $145 / Sq Ft | |
| 12/15/2023 12/15/23 | Off Market | $399,990 | -- | -- | |
| 04/11/2023 04/11/23 | Sold | $399,990 | 0.0% | $145 / Sq Ft | View Prior Sale |
| 04/11/2023 04/11/23 | Sold | $399,990 | 0.0% | $145 / Sq Ft | View Prior Sale |
| 03/13/2023 03/13/23 | Pending | -- | -- | -- | |
| 03/13/2023 03/13/23 | Pending | -- | -- | -- | |
| 03/09/2023 03/09/23 | For Sale | $399,990 | 0.0% | $145 / Sq Ft | |
| 03/03/2023 03/03/23 | Price Changed | $399,990 | -3.6% | $145 / Sq Ft | |
| 02/16/2023 02/16/23 | Price Changed | $414,990 | -1.2% | $150 / Sq Ft | |
| 02/08/2023 02/08/23 | For Sale | $419,900 | -- | $152 / Sq Ft |
Purchase History
| Date | Type | Sale Price | Title Company |
|---|---|---|---|
| Special Warranty Deed | $400,000 | None Listed On Document | |
| Special Warranty Deed | $400,000 | None Listed On Document |
Mortgage History
| Date | Status | Loan Amount | Loan Type |
|---|---|---|---|
| Open | $399,950 | No Value Available | |
| Closed | $399,950 | New Conventional |
About the Listing Agent
Joni's Other Listings
Source: Doorify MLS
MLS Number: 10128803
APN: 9559-14-6622-00
- 2517 Sheriff Watson Rd
- Prelude Plan at Swann's Station
- Wayfare Plan at Swann's Station
- 0 S St Andrews Church Rd S Unit 738202
- 261 River Falls Rd
- 0 S Nc 87 Hwy Unit 676227
- 0 Greenwood Rd
- 5027 Lake Willet Rd
- 6493 Lemon Springs Rd
- 3202 Finch Ct
- 5260 Lemon Springs Rd
- 1058 Sanders Rd
- 125 Teagarden Ct
- 1279 Frank Wicker Rd
- 0 0 Swanns Station Rd
- 4221 River Run Dr
- 0 S Pointe
