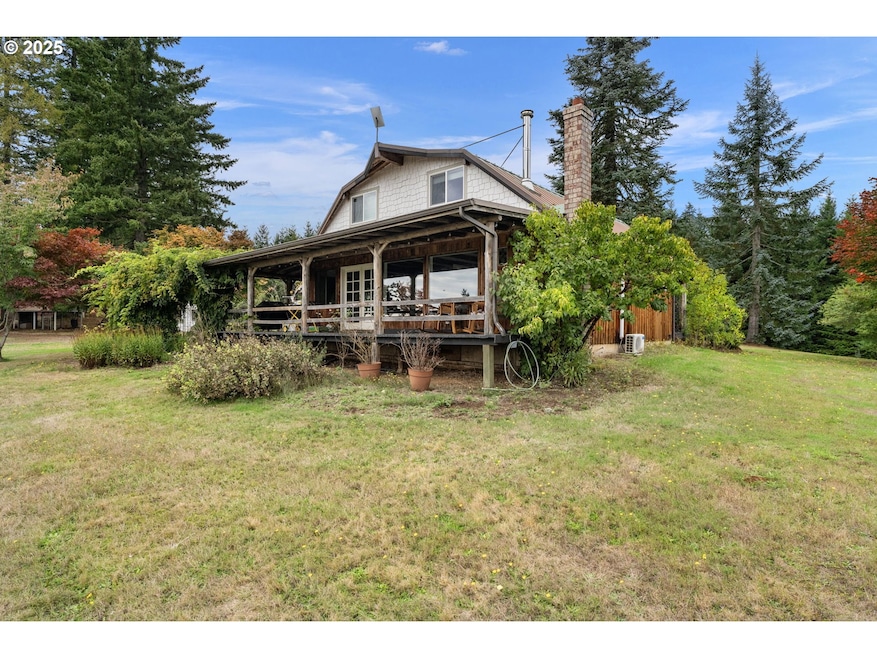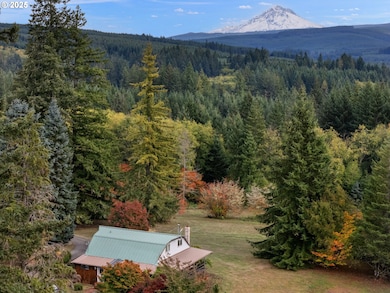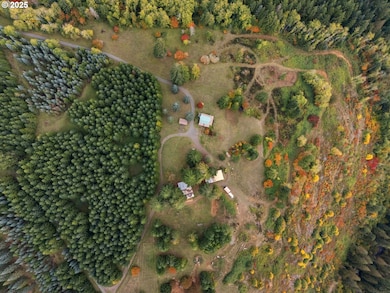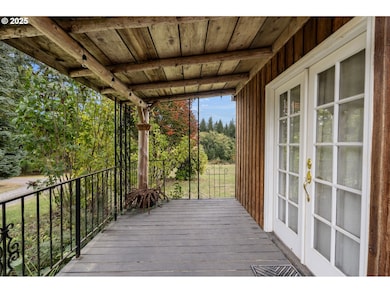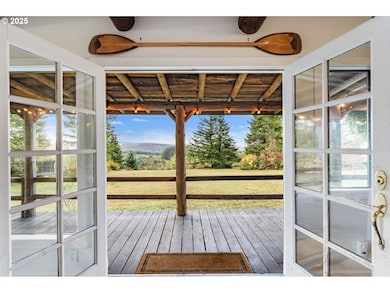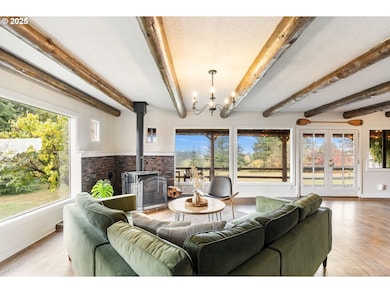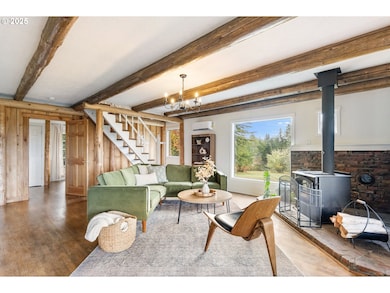Estimated payment $5,060/month
Highlights
- Barn
- RV Access or Parking
- 56.64 Acre Lot
- Home fronts a creek
- View of Trees or Woods
- Wood Burning Stove
About This Home
*Open House Sat. 11/22 12-2pm* Welcome to your private 56-acre paradise—a rare opportunity to own one of Sandy’s most scenic & versatile properties. This dream setting offers endless possibilities for adventure, privacy, wildlife sightings + endless views, including Mt. Hood. Eagle Creek meanders along the south edge of the land adding to the natural beauty. Explore grassy meadows, forested trails & wide-open spaces perfect for animals, gardening, or simply enjoying the outdoors. At the heart of the property sits a charming 3-bedroom, 2-bath home brimming w/ rustic character & warmth. Inside, thoughtful details & timeless features make every room feel like home. The main level kitchen/dining & living rooms have gorgeous wood floors, wood beams & oversized windows + French doors to take in all the views. Cozy up by the wood stove or host a gathering in this open floor plan, perfect for entertaining. Also on the main is a bedroom, updated full bath w/ tub, laundry room & pantry. Upstairs are two add’l bedrooms, full bath + storage. Outside, enjoy morning coffee or sunset views from the amazing front porch that invites you to slow down & take in the peaceful surroundings. Multiple outbuildings, ideal for hobbies, equipment or small-scale farming, include: 1) A spacious 66x36 shop w/ multiple bays, large doors, electricity & plumbing 2) A Pole Barn (40x36) w/ stalls 3) A darling potting shed 4) Carport/covered parking. Whether you dream of a quiet retreat, a working homestead, or a place to build a lifetime of memories, this property has it all. Located just 15 min. from the historic town of Sandy w/ access to local restaurants, groceries & services, 30 minutes to Mt. Hood & 1 hour to downtown Portland/PDX airport. Add’l Mentions: Mult. fruit trees, wild strawberries/blackberries/grapes/mushrooms, 2 deer/2 elk LOP tags yearly, borders almost 10,000 acres of Weyerhaeuser property then Mt. Hood National Forest, OHV trails + potential for income via established campsites.
Listing Agent
Keller Williams Realty Professionals License #200612240 Listed on: 10/30/2025

Home Details
Home Type
- Single Family
Est. Annual Taxes
- $3,255
Year Built
- Built in 1972
Lot Details
- 56.64 Acre Lot
- Home fronts a creek
- Dog Run
- Sloped Lot
- Wooded Lot
- Landscaped with Trees
- Private Yard
- Property is zoned TBR
Parking
- 3 Car Detached Garage
- Workshop in Garage
- Driveway
- Off-Street Parking
- RV Access or Parking
Property Views
- Woods
- Mountain
- Valley
Home Design
- Farmhouse Style Home
- Cabin
- Metal Roof
- Wood Siding
- Cement Siding
- Concrete Perimeter Foundation
Interior Spaces
- 1,572 Sq Ft Home
- 2-Story Property
- Built-In Features
- 1 Fireplace
- Wood Burning Stove
- Wood Frame Window
- Aluminum Window Frames
- Mud Room
- Family Room
- Living Room
- Dining Room
- First Floor Utility Room
- Wood Flooring
- Crawl Space
Kitchen
- Free-Standing Range
- Dishwasher
Bedrooms and Bathrooms
- 3 Bedrooms
- Primary Bedroom on Main
Laundry
- Laundry Room
- Washer and Dryer
Accessible Home Design
- Accessibility Features
- Minimal Steps
Outdoor Features
- Covered Deck
- Separate Outdoor Workshop
- Shed
- Outbuilding
Schools
- Firwood Elementary School
- Cedar Ridge Middle School
- Sandy High School
Farming
- Barn
Utilities
- Mini Split Air Conditioners
- Zoned Heating
- Mini Split Heat Pump
- Well
- Electric Water Heater
- Septic Tank
Community Details
- No Home Owners Association
- Firwood Neighbors Subdivision
Listing and Financial Details
- Assessor Parcel Number 00957236
Map
Tax History
| Year | Tax Paid | Tax Assessment Tax Assessment Total Assessment is a certain percentage of the fair market value that is determined by local assessors to be the total taxable value of land and additions on the property. | Land | Improvement |
|---|---|---|---|---|
| 2025 | $3,255 | $232,903 | -- | -- |
| 2024 | $3,157 | $226,268 | -- | -- |
| 2023 | $3,157 | $219,805 | $0 | $0 |
| 2022 | $2,944 | $213,506 | $0 | $0 |
| 2021 | $2,851 | $207,368 | $0 | $0 |
| 2020 | $2,763 | $201,436 | $0 | $0 |
| 2019 | $2,687 | $189,765 | $0 | $0 |
| 2018 | $2,752 | $195,524 | $0 | $0 |
| 2017 | $2,700 | $190,039 | $0 | $0 |
| 2016 | $2,610 | $184,745 | $0 | $0 |
| 2015 | $2,543 | $179,587 | $0 | $0 |
| 2014 | $2,482 | $174,608 | $0 | $0 |
Property History
| Date | Event | Price | List to Sale | Price per Sq Ft | Prior Sale |
|---|---|---|---|---|---|
| 11/22/2025 11/22/25 | Pending | -- | -- | -- | |
| 10/30/2025 10/30/25 | For Sale | $924,900 | +8.8% | $588 / Sq Ft | |
| 09/08/2023 09/08/23 | Sold | $850,000 | -2.9% | $541 / Sq Ft | View Prior Sale |
| 07/10/2023 07/10/23 | Pending | -- | -- | -- | |
| 06/16/2023 06/16/23 | For Sale | $875,000 | -- | $557 / Sq Ft |
Purchase History
| Date | Type | Sale Price | Title Company |
|---|---|---|---|
| Warranty Deed | $850,000 | Wfg Title | |
| Warranty Deed | -- | None Available |
Mortgage History
| Date | Status | Loan Amount | Loan Type |
|---|---|---|---|
| Open | $515,000 | New Conventional |
Source: Regional Multiple Listing Service (RMLS)
MLS Number: 279490877
APN: 00957236
- 44220 SE Pagh Rd
- 43232 SE Kleinsmith Rd
- 27507 SE Nelson Rd
- 23861 SE 442nd Ave
- 29380 SE Old Ranch Dr
- 41975 SE Kitzmiller Rd
- 43940 SE Music Camp Rd
- 0 SE Clausen Rd
- 25125 SE Lamar Ln
- 42101 SE Locksmith Ln
- 0 SE Harvey Rd
- 21385 SE Firwood Rd
- 29795 SE Gruber Rd
- 44871 SE Highway 26
- 39577 SE Kitzmiller Rd
- 20226 SE Veneer Ln
- 38960 SE Rude Rd
- 38800 SE Rude Rd
- 45495 SE Coalman Rd
- 44434 SE Coalman Rd
