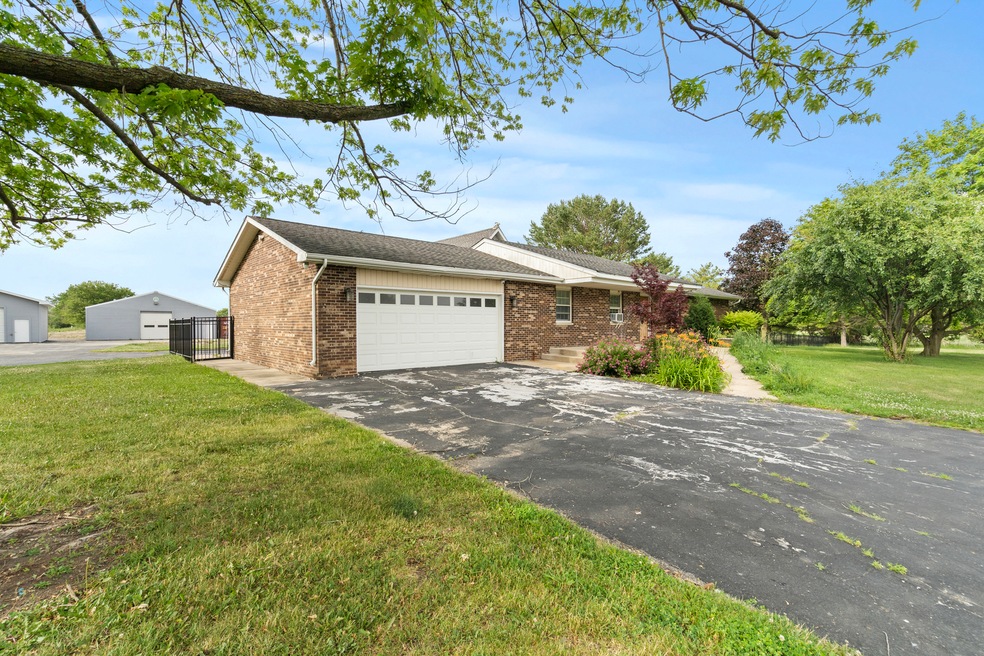
25756 Seil Rd Shorewood, IL 60404
Estimated payment $3,981/month
Highlights
- Barn
- Stables
- 5.02 Acre Lot
- Walnut Trails Elementary School Rated A-
- Second Garage
- Mature Trees
About This Home
This beautifully crafted 2,800 sqft brick and stone home sits on a private 5-acre property in the highly sought-after area of unincorporated Shorewood-just 5-10 minutes from town, with easy access to I-80 and I-55. With 5 bedrooms, 4 and 1/2 bathrooms this home offers both space and flexibility for a variety of lifestyles. The main level includes a spacious living room and a family room with a charming brick wood-burning fireplace The main-floor primary suite features a full bath and a walk-through closet. A large mudroom and an impressive great room with rustic beams and stone accents add function and character. Main level staircase leads to a versatile loft area perfect for guests or a home office. The home includes two full basements. One finished with a recreation room, bedroom, and full bath. While the 2nd basement with an exercise space and plumbing roughed in for a future bathroom. Beautiful cedar finishes throughout add warmth and a rustic touch. Outdoors, the amenities continue with a detached heated garage featuring a 15' door and 15'+ ceilings, as well as a 45x40 heated pole barn with six stalls and a combination of concrete and asphalt flooring. The fully fenced backyard provides ample room for recreation or animals, and the oversized asphalt driveway allows for generous parking. This is your chance to own a unique and spacious property in one of Shorewood's most desirable unincorporated areas-offering peaceful country living just minutes from modern conveniences.
Home Details
Home Type
- Single Family
Est. Annual Taxes
- $11,817
Year Built
- Built in 1985
Lot Details
- 5.02 Acre Lot
- Lot Dimensions are 300 x 730
- Fenced
- Paved or Partially Paved Lot
- Mature Trees
Parking
- 6 Car Garage
- Second Garage
- Driveway
- Parking Included in Price
Home Design
- 1.5-Story Property
- Brick Exterior Construction
- Asphalt Roof
- Stone Siding
- Concrete Perimeter Foundation
Interior Spaces
- 2,838 Sq Ft Home
- Beamed Ceilings
- Skylights
- Panel Doors
- Family Room with Fireplace
- Great Room
- Living Room
- Dining Room
- Loft
Flooring
- Wood
- Ceramic Tile
Bedrooms and Bathrooms
- 4 Bedrooms
- 5 Potential Bedrooms
- Main Floor Bedroom
- Walk-In Closet
- Bathroom on Main Level
- Whirlpool Bathtub
Laundry
- Laundry Room
- Gas Dryer Hookup
Basement
- Basement Fills Entire Space Under The House
- Finished Basement Bathroom
Outdoor Features
- Patio
- Fire Pit
Schools
- Minooka Community High School
Utilities
- Window Unit Cooling System
- Baseboard Heating
- Well
- Septic Tank
Additional Features
- Barn
- Stables
Community Details
- Horse Trails
Map
Home Values in the Area
Average Home Value in this Area
Tax History
| Year | Tax Paid | Tax Assessment Tax Assessment Total Assessment is a certain percentage of the fair market value that is determined by local assessors to be the total taxable value of land and additions on the property. | Land | Improvement |
|---|---|---|---|---|
| 2023 | $11,817 | $151,543 | $36,773 | $114,770 |
| 2022 | $10,368 | $143,398 | $34,797 | $108,601 |
| 2021 | $9,754 | $134,900 | $32,735 | $102,165 |
| 2020 | $9,984 | $134,900 | $32,735 | $102,165 |
| 2019 | $9,719 | $129,400 | $31,400 | $98,000 |
| 2018 | $9,310 | $122,750 | $28,550 | $94,200 |
| 2017 | $8,922 | $116,350 | $28,550 | $87,800 |
| 2016 | $8,722 | $112,300 | $28,550 | $83,750 |
| 2015 | $7,949 | $110,113 | $26,363 | $83,750 |
| 2014 | $7,949 | $108,348 | $26,363 | $81,985 |
| 2013 | $7,949 | $108,348 | $26,363 | $81,985 |
Property History
| Date | Event | Price | Change | Sq Ft Price |
|---|---|---|---|---|
| 07/18/2025 07/18/25 | Pending | -- | -- | -- |
| 07/12/2025 07/12/25 | For Sale | $549,900 | 0.0% | $194 / Sq Ft |
| 06/30/2025 06/30/25 | Pending | -- | -- | -- |
| 06/26/2025 06/26/25 | For Sale | $549,900 | -- | $194 / Sq Ft |
Purchase History
| Date | Type | Sale Price | Title Company |
|---|---|---|---|
| Deed | -- | None Listed On Document | |
| Interfamily Deed Transfer | -- | None Available | |
| Quit Claim Deed | -- | None Available | |
| Warranty Deed | $395,000 | First American Title |
Mortgage History
| Date | Status | Loan Amount | Loan Type |
|---|---|---|---|
| Previous Owner | $316,000 | New Conventional | |
| Previous Owner | $365,600 | Fannie Mae Freddie Mac | |
| Previous Owner | $45,700 | Credit Line Revolving | |
| Previous Owner | $410,000 | Fannie Mae Freddie Mac | |
| Previous Owner | $281,500 | Unknown | |
| Previous Owner | $50,000 | Credit Line Revolving | |
| Previous Owner | $256,500 | Unknown | |
| Previous Owner | $167,100 | Unknown |
Similar Homes in Shorewood, IL
Source: Midwest Real Estate Data (MRED)
MLS Number: 12403994
APN: 05-06-18-400-004
- 0 W Seil Rd
- 1754 Fieldstone Dr N
- 1794 Fieldstone Dr N Unit 1794
- 1713 Fieldstone Dr N
- 1726 Vantage Dr
- 630 Pleasant Dr
- 818 Treetop Ln
- 313 Parkside Dr Unit 2A
- 631 Washington Dr
- 302 Parkside Dr
- 739 Pleasant Dr
- 1608 Countryside Dr
- 1711 Devonshire Ln Unit 6
- 1621 Patriot St
- 1649 Fieldstone Dr S Unit 5
- 1617 Fieldstone Dr S Unit 13-1
- 636 Flag Dr
- 760 Pleasant Dr
- 1612 Augusta Ln
- 0 County Line Rd






