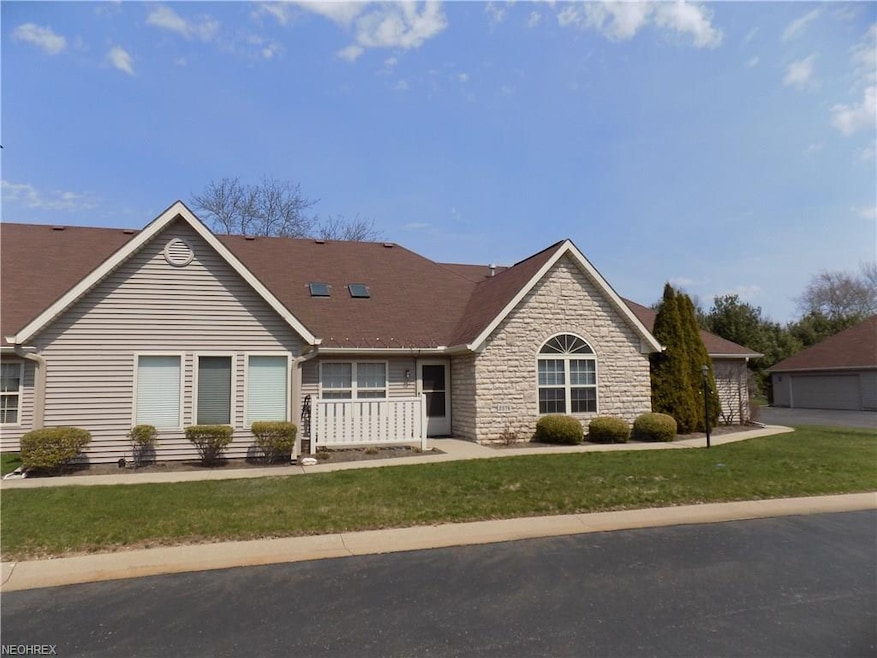
2576 Barnstone Ave SW Unit 2576 Canton, OH 44706
Westview NeighborhoodHighlights
- 2 Car Attached Garage
- Forced Air Heating and Cooling System
- 5-minute walk to Oakhill Park
About This Home
As of August 20202 bedroom, 2 bath ranch condo in Dublin Hills.
Last Agent to Sell the Property
EXIT Realty GPS License #2014005203 Listed on: 05/14/2018

Last Buyer's Agent
Nancy Farber
Deleted Agent License #327512

Property Details
Home Type
- Condominium
Est. Annual Taxes
- $1,740
Year Built
- Built in 2005
Parking
- 2 Car Attached Garage
Home Design
- Asphalt Roof
- Stone Siding
- Vinyl Construction Material
Interior Spaces
- 1,476 Sq Ft Home
- 1-Story Property
Bedrooms and Bathrooms
- 2 Bedrooms
- 2 Full Bathrooms
Utilities
- Forced Air Heating and Cooling System
- Heating System Uses Gas
Community Details
- $200 Annual Maintenance Fee
- Maintenance fee includes Association Insurance, Exterior Building, Landscaping, Property Management, Reserve Fund, Snow Removal, Trash Removal
- Dublin Hills Condos Community
Listing and Financial Details
- Assessor Parcel Number 04318988
Ownership History
Purchase Details
Home Financials for this Owner
Home Financials are based on the most recent Mortgage that was taken out on this home.Purchase Details
Home Financials for this Owner
Home Financials are based on the most recent Mortgage that was taken out on this home.Purchase Details
Home Financials for this Owner
Home Financials are based on the most recent Mortgage that was taken out on this home.Similar Homes in Canton, OH
Home Values in the Area
Average Home Value in this Area
Purchase History
| Date | Type | Sale Price | Title Company |
|---|---|---|---|
| Warranty Deed | $165,000 | Kingdom Title | |
| Fiduciary Deed | $148,000 | None Available | |
| Survivorship Deed | $143,900 | -- |
Mortgage History
| Date | Status | Loan Amount | Loan Type |
|---|---|---|---|
| Previous Owner | $40,000 | Fannie Mae Freddie Mac |
Property History
| Date | Event | Price | Change | Sq Ft Price |
|---|---|---|---|---|
| 08/21/2020 08/21/20 | Sold | $165,000 | -2.4% | $113 / Sq Ft |
| 08/09/2020 08/09/20 | Pending | -- | -- | -- |
| 08/04/2020 08/04/20 | For Sale | $169,000 | +14.2% | $115 / Sq Ft |
| 05/23/2018 05/23/18 | Sold | $148,000 | -4.5% | $100 / Sq Ft |
| 05/14/2018 05/14/18 | Pending | -- | -- | -- |
| 05/14/2018 05/14/18 | For Sale | $154,900 | -- | $105 / Sq Ft |
Tax History Compared to Growth
Tax History
| Year | Tax Paid | Tax Assessment Tax Assessment Total Assessment is a certain percentage of the fair market value that is determined by local assessors to be the total taxable value of land and additions on the property. | Land | Improvement |
|---|---|---|---|---|
| 2024 | -- | $65,390 | $12,850 | $52,540 |
| 2023 | $2,915 | $58,140 | $11,900 | $46,240 |
| 2022 | $2,930 | $58,140 | $11,900 | $46,240 |
| 2021 | $3,120 | $58,140 | $11,900 | $46,240 |
| 2020 | $2,804 | $50,230 | $10,050 | $40,180 |
| 2019 | $2,535 | $50,230 | $10,050 | $40,180 |
| 2018 | $2,069 | $50,230 | $10,050 | $40,180 |
| 2017 | $1,740 | $41,060 | $9,140 | $31,920 |
| 2016 | $1,750 | $41,060 | $9,140 | $31,920 |
| 2015 | $1,765 | $41,060 | $9,140 | $31,920 |
| 2014 | $1,725 | $39,840 | $9,000 | $30,840 |
| 2013 | $823 | $39,840 | $9,000 | $30,840 |
Agents Affiliated with this Home
-
N
Seller's Agent in 2020
Nancy Farber
Deleted Agent
-

Buyer's Agent in 2020
Darcy Friel
Howard Hanna
(330) 324-2264
2 in this area
417 Total Sales
-
J
Seller's Agent in 2018
Julie Saal
EXIT Realty GPS
-

Seller Co-Listing Agent in 2018
Jason Saal
EXIT Realty GPS
(330) 495-7362
47 Total Sales
Map
Source: MLS Now
MLS Number: 3998410
APN: 04318988
- 2413 Moock Ave SW
- 2622 Barnstone Ave SW Unit 2622
- 2410 Perry Dr SW
- 5074 Oakvale St SW
- 2395 Libra Cir SW
- 2736 Perry Dr SW
- 2515 Saratoga Ave SW
- 4950 Trafalgar St SW
- 5472 Hancock St SW
- 5604 Perry Hills Dr SW
- 5888 Longview St SW
- 5960 Perry Hills Dr SW
- 5020 15th St SW
- 6212 Hadleigh St SW
- 1428 Saratoga Ave SW
- 3626 Hazelbrook St SW
- 1402 Channonbrook St SW Unit C5A
- 0 Clark St SW Unit 5126336
- 1244 Miles Ave SW
- 0 Navarre Rd SW Unit 5093073
