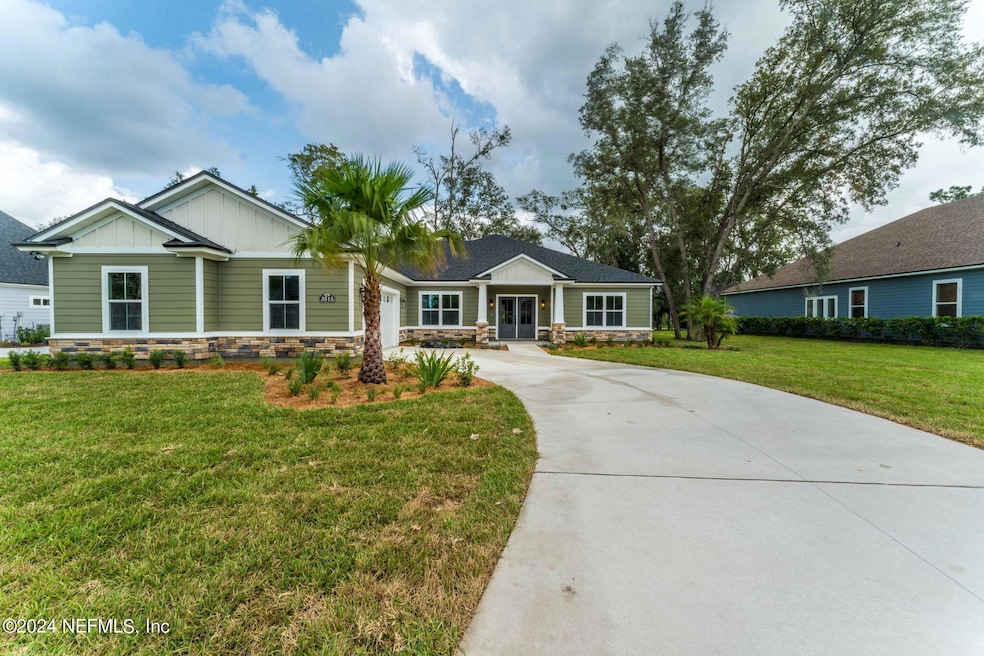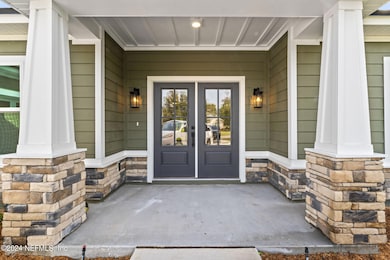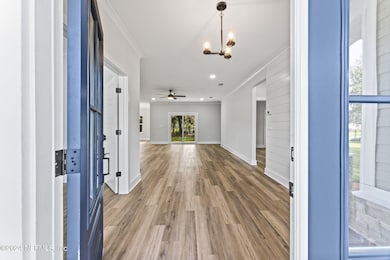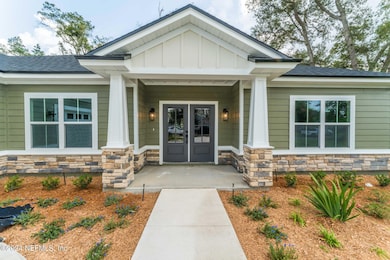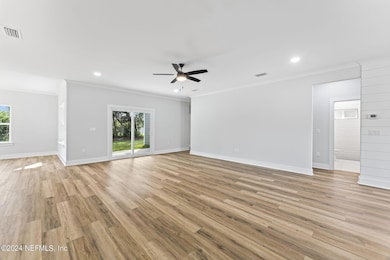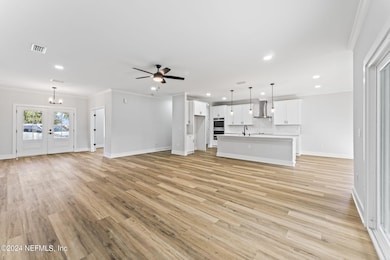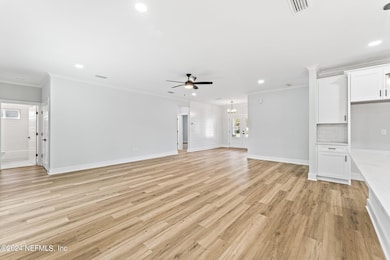2576 Huntington Way Orange Park, FL 32073
Estimated payment $3,306/month
Highlights
- Golf Course Community
- Gated Community
- Clubhouse
- New Construction
- Open Floorplan
- Tennis Courts
About This Home
**$15K BUILDER INCENTIVE WITH USE OF PREFERRED LENDER & TITLE COMPANY.** TO BE BUILT HOME. Photos are from a model in another community, for sample purposes only. Contact listing for details on availability. The Rocco I is one of the most popular plans from the Southern Legacy Homes luxury collection. It features a sought after single-story, open floor plan design with split bedrooms and a flex/office space to accommodate all of your needs. Southern Legacy Homes strives to provide premium included features, deliver nothing less than excellent quality and provide a better value than their competitors. This plan is outfitted with the builder's Celina Luxury Series and includes premium features such as Pella windows and doors, James Hardie lap siding, gourmet kitchen with double ovens, SS Whirlpool appliances, quartz counter tops, 42'' Timberlake cabinets with included crown molding, Quartz counters in baths, and Shaw luxury plank flooring to name a few of the premium included features.
Home Details
Home Type
- Single Family
Est. Annual Taxes
- $899
Year Built
- Built in 2024 | New Construction
HOA Fees
- $141 Monthly HOA Fees
Parking
- 2 Car Attached Garage
- Garage Door Opener
Home Design
- Home to be built
Interior Spaces
- 2,530 Sq Ft Home
- 1-Story Property
- Open Floorplan
- Laundry on lower level
Kitchen
- Double Convection Oven
- Electric Oven
- Electric Cooktop
- Kitchen Island
- Disposal
Flooring
- Tile
- Vinyl
Bedrooms and Bathrooms
- 4 Bedrooms
- Split Bedroom Floorplan
- Walk-In Closet
- 3 Full Bathrooms
Utilities
- Central Heating and Cooling System
Listing and Financial Details
- Assessor Parcel Number 42042500881425074
Community Details
Overview
- Orange Park Cc Subdivision
Recreation
- Golf Course Community
- Tennis Courts
- Community Basketball Court
- Pickleball Courts
- Community Playground
Additional Features
- Clubhouse
- Gated Community
Map
Home Values in the Area
Average Home Value in this Area
Tax History
| Year | Tax Paid | Tax Assessment Tax Assessment Total Assessment is a certain percentage of the fair market value that is determined by local assessors to be the total taxable value of land and additions on the property. | Land | Improvement |
|---|---|---|---|---|
| 2024 | $899 | $65,000 | $65,000 | -- |
| 2023 | $899 | $65,000 | $65,000 | $0 |
| 2022 | $761 | $50,000 | $50,000 | $0 |
| 2021 | $780 | $50,000 | $50,000 | $0 |
| 2020 | $1,065 | $70,000 | $70,000 | $0 |
| 2019 | $1,231 | $80,000 | $80,000 | $0 |
| 2018 | $1,163 | $80,000 | $0 | $0 |
| 2017 | $1,185 | $80,000 | $0 | $0 |
| 2016 | $1,212 | $80,000 | $0 | $0 |
| 2015 | $1,243 | $80,000 | $0 | $0 |
| 2014 | $1,242 | $80,000 | $0 | $0 |
Property History
| Date | Event | Price | Change | Sq Ft Price |
|---|---|---|---|---|
| 07/21/2024 07/21/24 | For Sale | $579,900 | +1218.0% | $229 / Sq Ft |
| 07/20/2024 07/20/24 | Pending | -- | -- | -- |
| 12/17/2023 12/17/23 | Off Market | $44,000 | -- | -- |
| 07/22/2019 07/22/19 | Sold | $44,000 | -50.0% | -- |
| 06/05/2019 06/05/19 | Pending | -- | -- | -- |
| 05/04/2019 05/04/19 | For Sale | $88,000 | -- | -- |
Purchase History
| Date | Type | Sale Price | Title Company |
|---|---|---|---|
| Quit Claim Deed | -- | Pillar Title Group Llc | |
| Quit Claim Deed | -- | Pillar Title Group Llc | |
| Warranty Deed | $87,000 | None Listed On Document | |
| Warranty Deed | $44,000 | Landmark Title |
Mortgage History
| Date | Status | Loan Amount | Loan Type |
|---|---|---|---|
| Closed | $393,750 | Credit Line Revolving |
Source: realMLS (Northeast Florida Multiple Listing Service)
MLS Number: 2038202
APN: 42-04-25-008814-250-74
- 729 Cherry Grove Rd
- 744 Cherry Grove Rd
- 662 Fingal Dr
- 2600 Ashford Ct
- 668 Fingal Dr
- 2560 Country Club Blvd
- 664 Kilchurn Dr
- 514 Sugar Grove Place
- 739 Duart Dr
- 374 Aries Dr
- 356 Perthshire Dr
- 2674 Country Club Blvd
- 331 Neptune Rd
- 340 Aries Dr
- 2235 Thomas Lynch Ct
- 283 Glenlyon Dr
- 798 Cameron Dr
- 806 Falkirk Ct
- 435 Taurus Ln
- 560 George Taylor St
