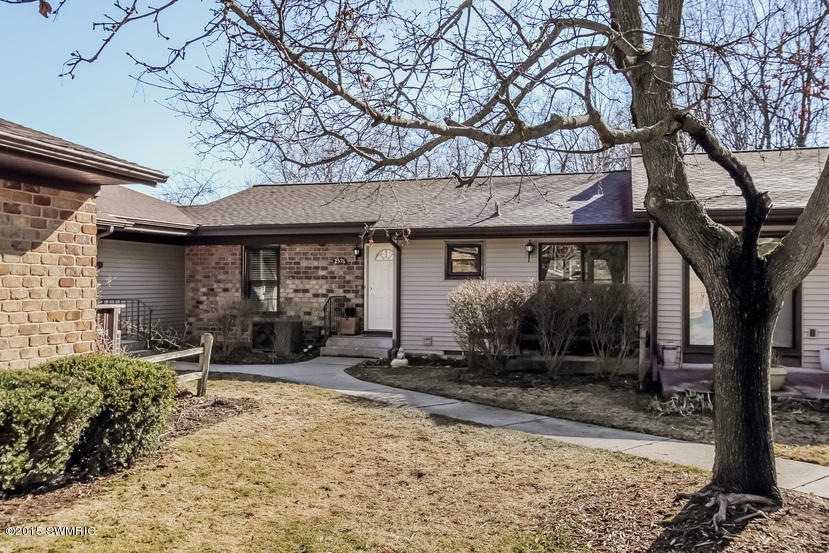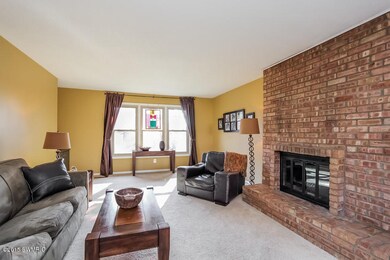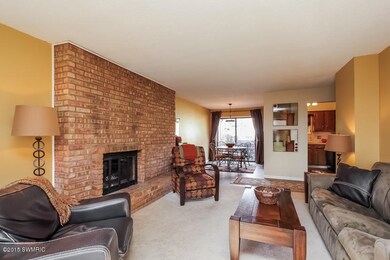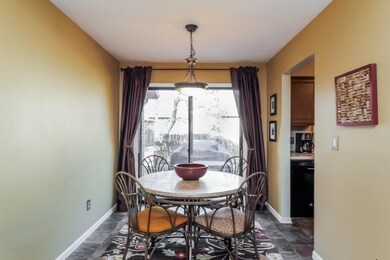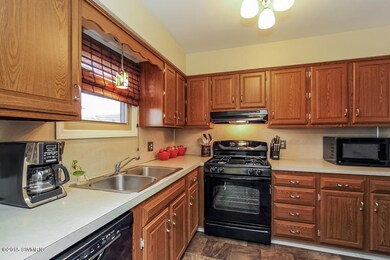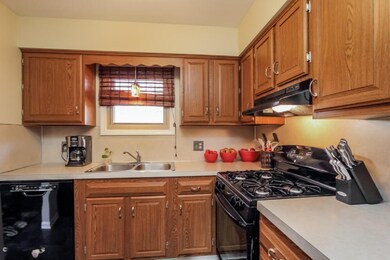
2576 Knightsbridge Rd SE Unit 66 Grand Rapids, MI 49546
Forest Hills NeighborhoodHighlights
- Clubhouse
- Living Room with Fireplace
- Patio
- Thornapple Elementary School Rated A
- Community Pool
- Forced Air Heating and Cooling System
About This Home
As of May 2015Beautifully maintained 2 bedroom 2 bath walkout ranch in Forest Hills School District. The home offers a spacious master suite with a master bath. Two wood burning fireplaces one on the main level and one on the lower level. The dining area has sliders that lead to the patio and courtyard. The lower level also offers a spacious family room area and sliders to a private patio. Additional amenities, central vacuum system, central air and ample storage space. Don't let this one pass you by!
Last Agent to Sell the Property
JH Realty Partners License #6502360938 Listed on: 04/01/2015
Property Details
Home Type
- Condominium
Est. Annual Taxes
- $1,661
Year Built
- Built in 1972
Lot Details
- Private Entrance
- Shrub
HOA Fees
- $225 Monthly HOA Fees
Home Design
- Brick Exterior Construction
- Composition Roof
- Vinyl Siding
Interior Spaces
- 1,874 Sq Ft Home
- 1-Story Property
- Central Vacuum
- Wood Burning Fireplace
- Replacement Windows
- Living Room with Fireplace
- 2 Fireplaces
- Game Room with Fireplace
- Recreation Room with Fireplace
- Laundry on main level
Kitchen
- Oven
- Dishwasher
Bedrooms and Bathrooms
- 2 Bedrooms
- 2 Full Bathrooms
Basement
- Walk-Out Basement
- Basement Fills Entire Space Under The House
Parking
- Garage
- Carport
Outdoor Features
- Patio
Location
- Mineral Rights Excluded
- Interior Unit
Utilities
- Forced Air Heating and Cooling System
- Heating System Uses Natural Gas
- Phone Connected
- Cable TV Available
Community Details
Overview
- Association fees include water, trash, snow removal, sewer, lawn/yard care
- $100 HOA Transfer Fee
- Chatham Woods Condos
Amenities
- Clubhouse
Recreation
- Community Pool
Pet Policy
- Pets Allowed
Ownership History
Purchase Details
Home Financials for this Owner
Home Financials are based on the most recent Mortgage that was taken out on this home.Purchase Details
Home Financials for this Owner
Home Financials are based on the most recent Mortgage that was taken out on this home.Purchase Details
Purchase Details
Home Financials for this Owner
Home Financials are based on the most recent Mortgage that was taken out on this home.Purchase Details
Similar Homes in Grand Rapids, MI
Home Values in the Area
Average Home Value in this Area
Purchase History
| Date | Type | Sale Price | Title Company |
|---|---|---|---|
| Warranty Deed | $125,215 | None Available | |
| Warranty Deed | $90,000 | None Available | |
| Interfamily Deed Transfer | -- | None Available | |
| Warranty Deed | $114,000 | Chicago Title | |
| Warranty Deed | -- | -- |
Mortgage History
| Date | Status | Loan Amount | Loan Type |
|---|---|---|---|
| Open | $95,500 | New Conventional | |
| Closed | $100,172 | New Conventional | |
| Previous Owner | $72,000 | New Conventional | |
| Previous Owner | $90,000 | Purchase Money Mortgage | |
| Previous Owner | $106,400 | Fannie Mae Freddie Mac | |
| Previous Owner | $18,000 | Stand Alone Second | |
| Previous Owner | $80,800 | New Conventional |
Property History
| Date | Event | Price | Change | Sq Ft Price |
|---|---|---|---|---|
| 05/06/2015 05/06/15 | Sold | $125,215 | +3.7% | $67 / Sq Ft |
| 04/04/2015 04/04/15 | Pending | -- | -- | -- |
| 04/01/2015 04/01/15 | For Sale | $120,800 | +34.2% | $64 / Sq Ft |
| 03/22/2013 03/22/13 | Sold | $90,000 | -16.3% | $48 / Sq Ft |
| 02/26/2013 02/26/13 | Pending | -- | -- | -- |
| 11/01/2012 11/01/12 | For Sale | $107,500 | -- | $57 / Sq Ft |
Tax History Compared to Growth
Tax History
| Year | Tax Paid | Tax Assessment Tax Assessment Total Assessment is a certain percentage of the fair market value that is determined by local assessors to be the total taxable value of land and additions on the property. | Land | Improvement |
|---|---|---|---|---|
| 2025 | $1,577 | $128,200 | $0 | $0 |
| 2024 | $1,577 | $116,000 | $0 | $0 |
| 2023 | $2,208 | $106,000 | $0 | $0 |
| 2022 | $2,136 | $99,400 | $0 | $0 |
| 2021 | $2,088 | $88,300 | $0 | $0 |
| 2020 | $1,408 | $79,700 | $0 | $0 |
| 2019 | $2,070 | $69,200 | $0 | $0 |
| 2018 | $2,043 | $65,900 | $0 | $0 |
| 2017 | $2,035 | $60,700 | $0 | $0 |
| 2016 | $1,964 | $57,300 | $0 | $0 |
| 2015 | -- | $57,300 | $0 | $0 |
| 2013 | -- | $49,100 | $0 | $0 |
Agents Affiliated with this Home
-

Seller's Agent in 2015
Jacob Heglund
JH Realty Partners
(616) 813-8800
98 in this area
240 Total Sales
-
S
Buyer's Agent in 2015
Sallie Greene
West Mitten Realty LLC
(616) 890-5939
1 in this area
39 Total Sales
-
D
Seller's Agent in 2013
Donald Kishman
Kishman Realty LLC
(616) 293-2225
2 in this area
17 Total Sales
-

Buyer's Agent in 2013
Wendy Katerberg
RE/MAX
(616) 581-4488
2 in this area
62 Total Sales
Map
Source: Southwestern Michigan Association of REALTORS®
MLS Number: 15014101
APN: 41-19-08-324-066
- 2533 Chatham Woods Dr SE
- 2468 Irene Ave SE
- 6094 Del Cano Dr SE
- 6144 Del Cano Dr SE
- 2663 Weatherby Hills Dr SE Unit 5
- 3750 Charlevoix Dr SE
- 6051 N Gatehouse Dr SE Unit 31
- 3181 Charlevoix Dr SE Unit 103
- 3139 Middlegate Dr SE Unit 8
- 6429 Wendell St SE
- 2376 Bob White Ct SE
- 2471 Highridge Ln SE
- 1910 Forest Shores Dr SE
- 2341 Cascade Pointe Ct SE
- 6305 Greenway Dr SE Unit 51
- 1878 Watermark Dr SE
- 1972 Talamore Ct SE Unit 33
- 6352 Greenway Dr SE Unit 61
- 6348 Greenway Dr SE Unit 62
- 2561 Hunter Green Ct SE
