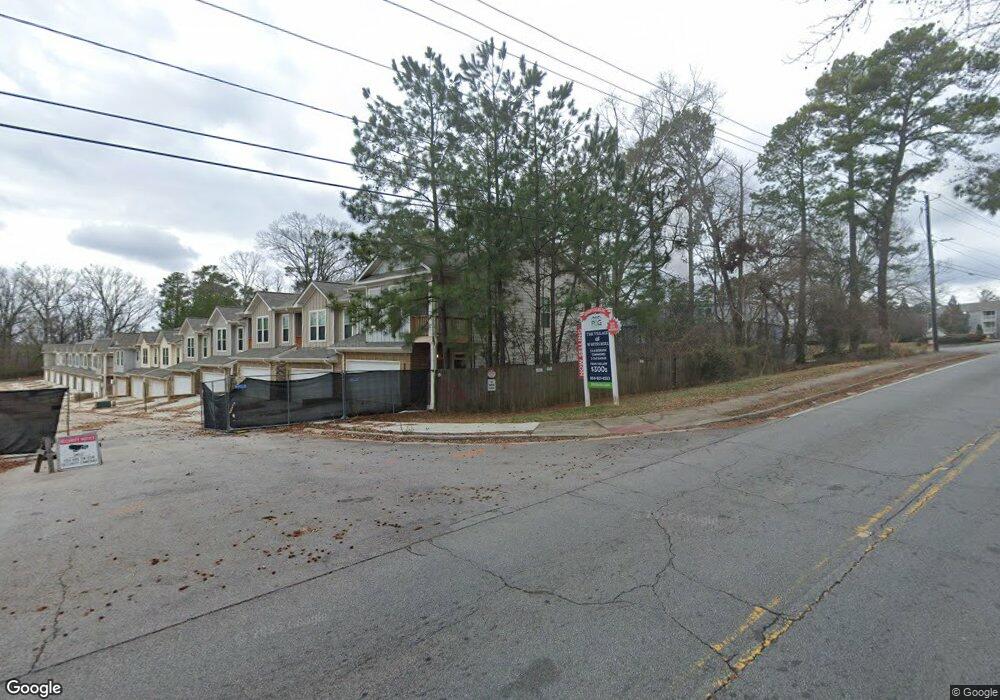2576 Mills Commons Dr Decatur, GA 30032
Estimated Value: $181,000
3
Beds
3
Baths
1,695
Sq Ft
$107/Sq Ft
Est. Value
About This Home
This home is located at 2576 Mills Commons Dr, Decatur, GA 30032 and is currently estimated at $181,000, approximately $106 per square foot. 2576 Mills Commons Dr is a home located in DeKalb County with nearby schools including Flat Shoals Elementary School, McNair Middle School, and McNair High School.
Ownership History
Date
Name
Owned For
Owner Type
Purchase Details
Closed on
Apr 15, 2025
Sold by
Peachtree Building Group Llc
Bought by
Whites Mill Holdings Llc
Current Estimated Value
Home Financials for this Owner
Home Financials are based on the most recent Mortgage that was taken out on this home.
Original Mortgage
$232,125
Outstanding Balance
$230,890
Interest Rate
6.67%
Mortgage Type
New Conventional
Estimated Equity
-$49,890
Create a Home Valuation Report for This Property
The Home Valuation Report is an in-depth analysis detailing your home's value as well as a comparison with similar homes in the area
Home Values in the Area
Average Home Value in this Area
Purchase History
| Date | Buyer | Sale Price | Title Company |
|---|---|---|---|
| Whites Mill Holdings Llc | $4,952,000 | -- |
Source: Public Records
Mortgage History
| Date | Status | Borrower | Loan Amount |
|---|---|---|---|
| Open | Whites Mill Holdings Llc | $232,125 |
Source: Public Records
Tax History Compared to Growth
Tax History
| Year | Tax Paid | Tax Assessment Tax Assessment Total Assessment is a certain percentage of the fair market value that is determined by local assessors to be the total taxable value of land and additions on the property. | Land | Improvement |
|---|---|---|---|---|
| 2025 | $5,124 | $114,800 | $30,000 | $84,800 |
| 2024 | $2,368 | $51,720 | $30,000 | $21,720 |
| 2023 | $2,368 | $16,386 | $16,386 | $0 |
Source: Public Records
Map
Nearby Homes
- 2463 Whites Ridge
- 2637 Mills Bend
- 2645 Mills Bend
- 2432 Whites Ridge
- 2492 Deep Shoals Cir
- 2428 Mills Bend
- 2635 Radvell Ct
- 2708 Eagles Crest Ln
- 2387 Timber Ridge Ct
- 2714 Eagles Crest Ln
- 2363 Oakridge Ct
- 2443 Shoals Terrace Unit I
- 2601 Brandenberry Dr Unit 2
- 2401 Dawn Ct
- 2426 Corner Shoals Dr Unit I
- 2333 Oakridge Ct
- 2660 Brandenberry Dr
- 2578 Mills Commons Dr
- 2578 Mills Commons Dr Unit 4
- 2574 Mills Commons Dr
- 2580 Mills Commons Dr
- 2608 Mills Common Dr
- 2610 Mills Common Dr
- 2582 Mills Commons Dr
- 2584 Mills Commons Dr
- 2586 Mills Commons Dr
- 2361 Adair Trace
- 2590 Mills Commons Dr
- 2594 Mills Commons Dr
- 2363 Adair Trace
- 2618 Mills Common Dr
- 2519 Whites Mill Rd
- 2365 Adair Trace
- 2598 Mills Commons Dr
- 2367 Adair Trace
- 2600 Mills Commons Dr
- 2369 Adair Trace
