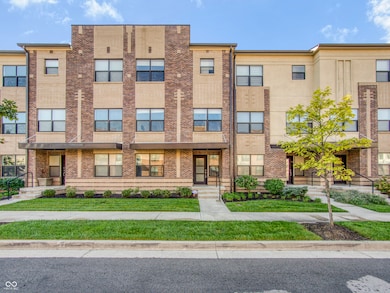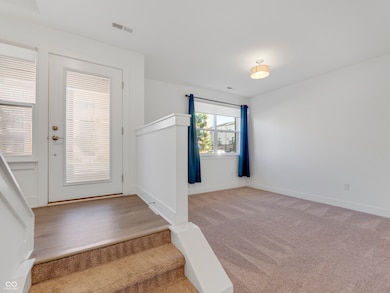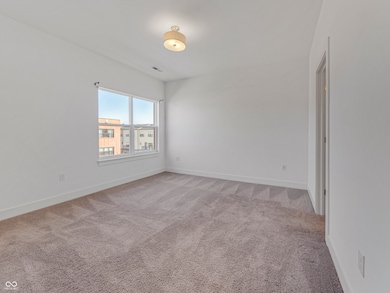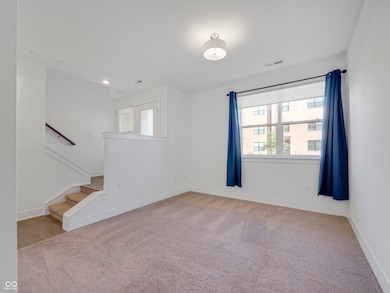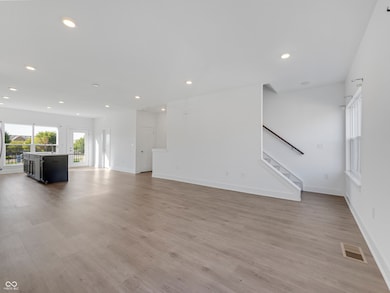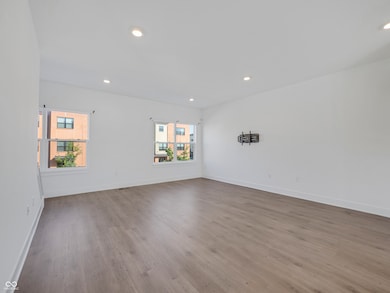2577 Filson St Carmel, IN 46032
West Carmel NeighborhoodEstimated payment $2,927/month
Highlights
- Home fronts a pond
- Downtown View
- Community Pool
- West Clay Elementary Rated A+
- Contemporary Architecture
- Putting Green
About This Home
Much sought after Village of West Clay. Immaculate, modern townhome, open concept floorplan w/lots of natural light. Gorgeous luxury vinyl plank floors, wood trim, 9' ceilings, custom blinds & upgraded lighting throughout. Entry opens to Office/Bonus Room. 2nd level has Great Room & spacious eat-in Kitchen w/balcony access, quartz counters, tile backsplash, huge center island, walk-in pantry & SS appliances. Third level includes 2 generous bedrooms w/private baths & laundry area. Sprawling primary retreat includes WIC, quartz counters, dual vanities & walk-in tiled shower. Attached two car garage w/ample storage. Amenities include 3 community pools, clubhouse, exercise facility, tennis/basketball courts, playgrounds & parks!
Listing Agent
Keller Williams Indy Metro NE License #RB16001780 Listed on: 10/06/2025

Property Details
Home Type
- Condominium
Est. Annual Taxes
- $7,072
Year Built
- Built in 2018
HOA Fees
- $385 Monthly HOA Fees
Parking
- 2 Car Attached Garage
- Garage Door Opener
Home Design
- Contemporary Architecture
- Brick Exterior Construction
- Block Foundation
- Stucco
Interior Spaces
- 3-Story Property
- Combination Kitchen and Dining Room
- Downtown Views
Kitchen
- Breakfast Bar
- Gas Oven
- Range Hood
- Microwave
- Dishwasher
- Disposal
Flooring
- Carpet
- Luxury Vinyl Plank Tile
Bedrooms and Bathrooms
- 2 Bedrooms
- Walk-In Closet
Laundry
- Laundry Room
- Laundry on upper level
- Dryer
- Washer
Home Security
Schools
- West Clay Elementary School
- Carmel High School
Utilities
- Forced Air Heating and Cooling System
- Electric Water Heater
Additional Features
- Balcony
- Home fronts a pond
Listing and Financial Details
- Legal Lot and Block 1338 / C
- Assessor Parcel Number 290929044039000018
Community Details
Overview
- Association fees include home owners, clubhouse, exercise room, insurance, lawncare, maintenance structure, maintenance
- Association Phone (317) 574-1164
- The Village Of Westclay Subdivision
- Property managed by Brenwick
- The community has rules related to covenants, conditions, and restrictions
Recreation
- Tennis Courts
- Community Pool
- Putting Green
Security
- Fire and Smoke Detector
Map
Home Values in the Area
Average Home Value in this Area
Tax History
| Year | Tax Paid | Tax Assessment Tax Assessment Total Assessment is a certain percentage of the fair market value that is determined by local assessors to be the total taxable value of land and additions on the property. | Land | Improvement |
|---|---|---|---|---|
| 2024 | $7,038 | $346,100 | $54,800 | $291,300 |
| 2023 | $7,073 | $349,100 | $54,800 | $294,300 |
| 2022 | $6,157 | $313,000 | $54,800 | $258,200 |
| 2021 | $6,157 | $295,400 | $54,800 | $240,600 |
| 2020 | $6,123 | $295,400 | $54,800 | $240,600 |
| 2019 | $4,087 | $198,900 | $54,800 | $144,100 |
| 2018 | $1,150 | $54,800 | $54,800 | $0 |
Property History
| Date | Event | Price | List to Sale | Price per Sq Ft | Prior Sale |
|---|---|---|---|---|---|
| 11/14/2025 11/14/25 | Price Changed | $369,900 | -2.4% | $216 / Sq Ft | |
| 11/04/2025 11/04/25 | Price Changed | $379,000 | -1.6% | $221 / Sq Ft | |
| 10/06/2025 10/06/25 | For Sale | $385,000 | 0.0% | $224 / Sq Ft | |
| 09/11/2025 09/11/25 | For Rent | $2,500 | 0.0% | -- | |
| 07/18/2024 07/18/24 | Rented | $2,500 | -3.8% | -- | |
| 07/18/2024 07/18/24 | Under Contract | -- | -- | -- | |
| 07/12/2024 07/12/24 | For Rent | $2,600 | +4.0% | -- | |
| 06/21/2023 06/21/23 | Rented | $2,500 | 0.0% | -- | |
| 05/11/2023 05/11/23 | For Rent | $2,500 | +4.2% | -- | |
| 05/13/2022 05/13/22 | Rented | $2,400 | 0.0% | -- | |
| 05/02/2022 05/02/22 | For Rent | $2,400 | 0.0% | -- | |
| 10/25/2019 10/25/19 | Sold | $270,000 | -5.8% | $157 / Sq Ft | View Prior Sale |
| 08/30/2019 08/30/19 | Pending | -- | -- | -- | |
| 05/13/2019 05/13/19 | For Sale | $286,500 | -- | $167 / Sq Ft |
Purchase History
| Date | Type | Sale Price | Title Company |
|---|---|---|---|
| Warranty Deed | -- | None Available |
Mortgage History
| Date | Status | Loan Amount | Loan Type |
|---|---|---|---|
| Previous Owner | $216,000 | New Conventional |
Source: MIBOR Broker Listing Cooperative®
MLS Number: 22066300
APN: 29-09-29-044-039.000-018
- 12997 Moultrie St
- 13003 Moultrie St
- 12933 Horlbeck St
- 12711 Vanderhorst St
- 2454 Gwinnett St
- 12934 Treaty Line St
- 13158 Gatman Ct
- 12629 Rhett St
- 12697 Treaty Line St
- 12870 Tradd St
- 13054 Deerstyne Green St
- 2263 Glebe St
- 12938 University Crescent Unit 2B
- 12652 Apsley Ln
- 12922 Ives Way
- 12896 Grenville St
- 12951 Grenville St
- 2540 Wineland Creek Dr
- 1902 Rhettsbury St
- 2738 Barbano Ct
- 12860 University Crescent Unit 3A
- 12880 University Crescent
- 12752 Apsley Ln
- 12938 University Crescent Unit 1A
- 12938 University Crescent Unit 2B
- 2068 Broughton St
- 12922 Ives Way
- 2025 Broughton St
- 19441 Beruna Way
- 14576 Pomona Ln
- 14453 Shrawley Ct
- 14502 Baldwin Ln
- 11705 Chant Ln Unit 7
- 11723 Chant Ln Unit 6
- 11926 Kelso Dr Unit 2
- 11715 Anton Dr Unit 2
- 12598 Tennyson Ln Unit 102
- 4023 Much Marcle Dr
- 4024 Eldor Flower Dr
- 3804 Marion Ct

