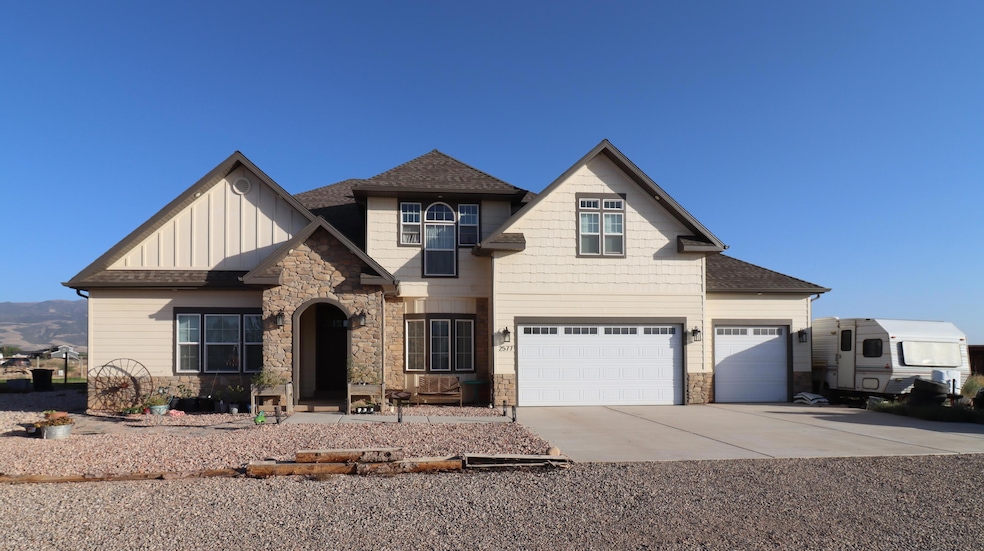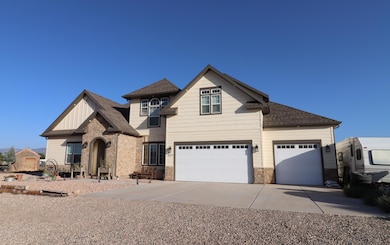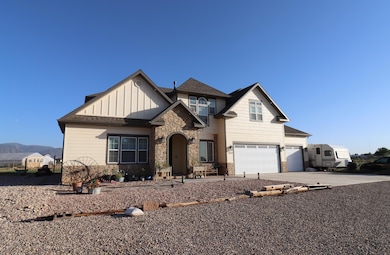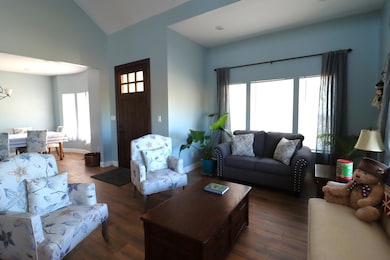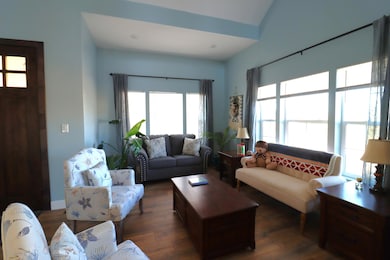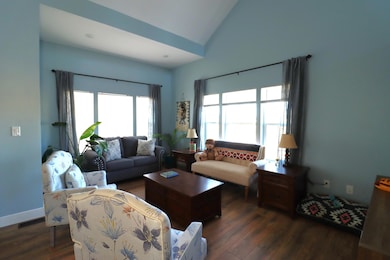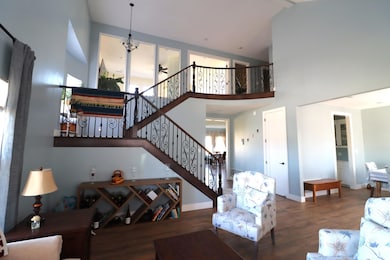2577 W 5300 N Unit lot 11 Cedar City, UT 84721
Estimated payment $6,423/month
Highlights
- RV Access or Parking
- No HOA
- Fireplace
- Deck
- Formal Dining Room
- 6 Car Attached Garage
About This Home
Welcome to this stunning 5-acre estate with a tree-lined driveway and room for everyone! This spacious 3-level home offers 6 bedrooms, 5 bathrooms, a large open kitchen with butler's pantry, and a cozy family room. The main level includes a mother-in-law suite and an office/sitting room. Upstairs, enjoy a bright loft and a luxurious master suite with dual walk-in closets, deck access, and spa-like bath. The basement features a full kitchen, living and dining area, 2 bedrooms, 2 baths, and a private entrance. Another detached 3-car garage (6 Total stalls) includes a studio apartment—ideal for guests or rental income. walk-in shower.
The basement is currently being remodeled. When complete it will have a second kitchen, another family room and includes an outside access stairwell, allowing for easy entry and exit. Outside, enjoy the expansive deck that overlooks a fenced backyard, complete with a chicken pen and a storage shed for all your outdoor needs. Additionally, this property features a second home that is currently being used as a rental, providing the potential for extra income or space for guests. This property combines comfort, functionality, and a touch of country charm.
Home Details
Home Type
- Single Family
Est. Annual Taxes
- $4,333
Year Built
- Built in 2022
Lot Details
- 5 Acre Lot
- Partially Fenced Property
- Landscaped
Parking
- 6 Car Attached Garage
- Garage Door Opener
- RV Access or Parking
Home Design
- Frame Construction
- Asphalt Shingled Roof
- Stucco
Interior Spaces
- 5,289 Sq Ft Home
- 2-Story Property
- ENERGY STAR Qualified Ceiling Fan
- Ceiling Fan
- Fireplace
- Double Pane Windows
- Window Treatments
- Formal Dining Room
Kitchen
- Range with Range Hood
- Microwave
- Dishwasher
- Disposal
Flooring
- Wall to Wall Carpet
- Luxury Vinyl Tile
Bedrooms and Bathrooms
- 6 Bedrooms
- 5 Full Bathrooms
Laundry
- Dryer
- Washer
Basement
- Walk-Out Basement
- Walk-Up Access
- Natural lighting in basement
Outdoor Features
- Deck
Utilities
- Central Air
- Heating System Uses Gas
- Shared Well
- Community Well
- Gas Water Heater
- Septic Tank
Community Details
- No Home Owners Association
- Old Meadow Ranch Subdivision
Listing and Financial Details
- Assessor Parcel Number D-0532-0012-0000
Map
Home Values in the Area
Average Home Value in this Area
Tax History
| Year | Tax Paid | Tax Assessment Tax Assessment Total Assessment is a certain percentage of the fair market value that is determined by local assessors to be the total taxable value of land and additions on the property. | Land | Improvement |
|---|---|---|---|---|
| 2025 | $4,390 | $563,145 | $86,227 | $476,918 |
| 2023 | $4,333 | $491,330 | $71,260 | $420,070 |
| 2022 | $1,114 | $124,580 | $120,400 | $4,180 |
| 2021 | $1,104 | $123,435 | $50,025 | $73,410 |
| 2020 | $1,219 | $120,650 | $50,025 | $70,625 |
| 2019 | $1,167 | $110,805 | $44,800 | $66,005 |
| 2018 | $1,010 | $93,660 | $40,000 | $53,660 |
| 2017 | $430 | $40,000 | $40,000 | $0 |
| 2016 | $417 | $35,000 | $35,000 | $0 |
| 2015 | $438 | $35,000 | $0 | $0 |
| 2014 | $464 | $35,000 | $0 | $0 |
Property History
| Date | Event | Price | List to Sale | Price per Sq Ft |
|---|---|---|---|---|
| 05/02/2025 05/02/25 | Price Changed | $1,150,000 | -4.2% | $217 / Sq Ft |
| 04/11/2025 04/11/25 | For Sale | $1,200,000 | 0.0% | $227 / Sq Ft |
| 01/24/2025 01/24/25 | Pending | -- | -- | -- |
| 09/18/2024 09/18/24 | For Sale | $1,200,000 | -- | $227 / Sq Ft |
Purchase History
| Date | Type | Sale Price | Title Company |
|---|---|---|---|
| Warranty Deed | -- | Security Escrow & Title | |
| Warranty Deed | -- | Security Escrow & Title Insu | |
| Warranty Deed | -- | -- | |
| Warranty Deed | -- | -- | |
| Interfamily Deed Transfer | -- | -- | |
| Deed | -- | -- |
Mortgage History
| Date | Status | Loan Amount | Loan Type |
|---|---|---|---|
| Open | $491,000 | New Conventional | |
| Previous Owner | $128,000 | Adjustable Rate Mortgage/ARM |
Source: Iron County Board of REALTORS®
MLS Number: 108459
APN: D-0532-0012-0000
- 2577 W 5300 N
- 5138 N 2700 W
- 0 2 34 Acre-Feet Water Rights Unit North of 56 113223
- 0 2 34 Acre-Feet Water Rights Unit 25-265359
- 5241 N 2300 W
- 2418 W 4975 N
- 5268 N 2300 W
- 2759 W 4900 N
- 5348 N 3000 W
- 5326 N 3000 W
- 4785 N 2525 W
- 4784 N 2525 W
- 4836 N 2350 W Unit 3
- 4836 N 2350 W
- 4836 N 2350 W Unit Lot 3
- 5179 N Lund Hwy Unit 7
- 5179 N Lund Hwy Unit Lot 7
- 5179 N Lund Hwy
- 1896 W Aaron Tippets Rd
- 2782 N Clark Pkwy
- 4349 Half Mile Rd Unit Apartment
- 4616 N Tumbleweed Dr
- 535 W 2530 N Unit 8
- 535 W 2530 N
- 2620 175 W
- 2014 N 350 W
- 1673 Northfield Rd Unit 1673 Northfield Rd Cedar
- 703 W 1225 N
- 1177 Northfield Rd
- 780 W 1125 N
- 576 W 1045 N Unit B12
- 1148 Northfield Rd
- 939 Ironwood Dr
- 1055 W 400 N
- 333 N 400 W
- 333 N 400 W
- 230 N 700 W
- 589 W 200 N
