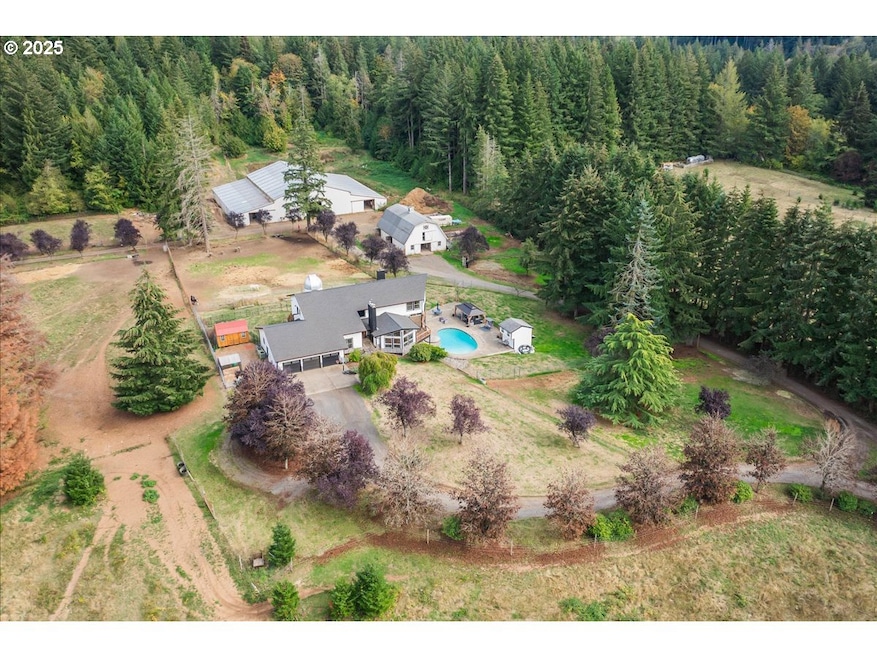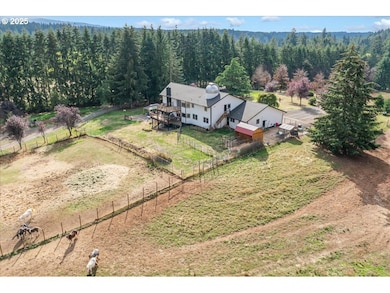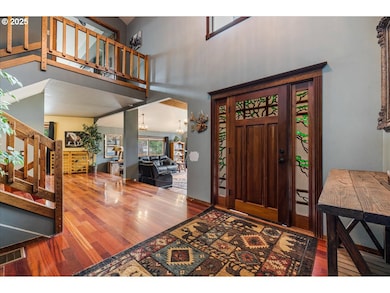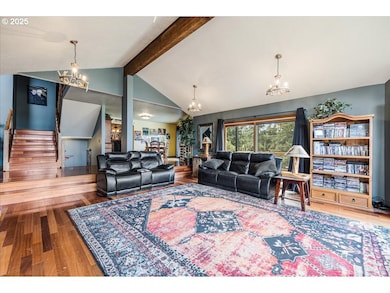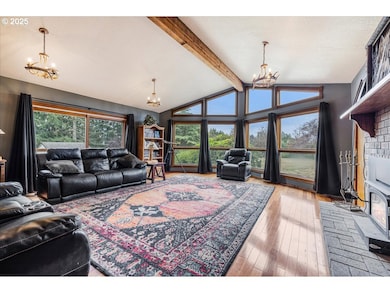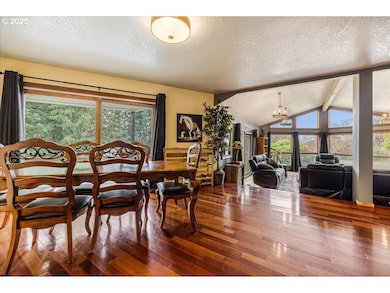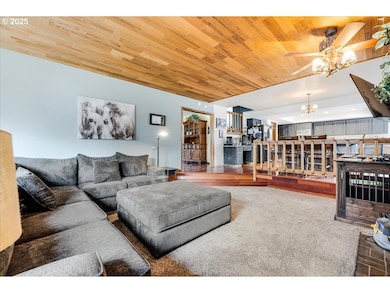25776 S Highway 211 Estacada, OR 97023
Estimated payment $8,693/month
Highlights
- Barn
- In Ground Pool
- Second Garage
- Covered Arena
- RV Access or Parking
- Custom Home
About This Home
Discover the perfect blend of versatility, and outdoor recreation just 30 miles southeast of Portland, in close proximity to Oregon City. This exceptional estate features a spacious 6,530 sqft, 5-bedroom, 4-bathroom home set on 20 lush acres, offering a range of options with room for everyone, entertaining, and equestrian pursuits. The interior showcases soaring vaulted ceilings, Brazilian cherry hardwood floors, walls of large windows providing incredible natural light, and a seamless flow between multiple living, family, and entertaining areas—ideal for hosting gatherings or enjoying quiet family evenings. The chef’s kitchen offers granite countertops, stainless steel appliances, double ovens, a large butcher block island, and a copper farm sink overlooking pastures. The primary suite includes multiple walk-in closets and an expansive bathroom, perfect as a private retreat. The basement contains a cozy fireplace, kitchenette, and walk-out access to the inground pool and hot tub—perfect for summer entertaining or relaxing year-round. Designed for flexible living, the estate provides options for multi-generational households with ample space and storage galore. Outdoor features include a large pool, patio, and landscaped yard, creating a private tucked away setting. Equestrian amenities include a main barn with up to 18 stalls (12x12), hay and implement storage, a second barn with 5 stalls and attached runs, a 72x120 indoor arena with sand footing, ten fenced turnouts, and onsite riding and hiking trails through the forest—ideal for boarding, training, or personal riding. Additional highlights include a rooftop astronomy observatory, abundant hobbyist options, and a utility/mudroom with an elevated dog wash. An auxiliary garage with power stubbed for a shop or additional ADU. This property offers unparalleled outdoor living, equestrian facilities, and versatile living options—perfect for those seeking an all-in-one.
Listing Agent
Thoroughbred Real Estate Group Inc Brokerage Phone: 503-862-9601 License #200211078 Listed on: 09/02/2025
Co-Listing Agent
Thoroughbred Real Estate Group Inc Brokerage Phone: 503-862-9601 License #201221992
Home Details
Home Type
- Single Family
Est. Annual Taxes
- $9,961
Year Built
- Built in 1979
Lot Details
- 20 Acre Lot
- Poultry Coop
- Dog Run
- Gated Home
- Cross Fenced
- Level Lot
- Hilly Lot
- Wooded Lot
- Private Yard
- Property is zoned TBR
Parking
- 3 Car Garage
- Second Garage
- Workshop in Garage
- Garage Door Opener
- Secured Garage or Parking
- RV Access or Parking
- Controlled Entrance
Property Views
- Woods
- Territorial
Home Design
- Custom Home
- Composition Roof
- Metal Roof
- Lap Siding
- Concrete Perimeter Foundation
- Cedar
Interior Spaces
- 6,530 Sq Ft Home
- 3-Story Property
- Vaulted Ceiling
- Ceiling Fan
- 2 Fireplaces
- Wood Burning Fireplace
- Double Pane Windows
- Wood Frame Window
- Mud Room
- Family Room
- Living Room
- Dining Room
- Bonus Room
- Intercom
- Laundry Room
Kitchen
- Built-In Double Oven
- Cooktop
- Dishwasher
- Stainless Steel Appliances
- Cooking Island
- Granite Countertops
- Farmhouse Sink
Flooring
- Wood
- Wall to Wall Carpet
- Tile
Bedrooms and Bathrooms
- 5 Bedrooms
- Primary Bedroom on Main
- Hydromassage or Jetted Bathtub
Finished Basement
- Basement Fills Entire Space Under The House
- Apartment Living Space in Basement
Accessible Home Design
- Accessibility Features
Outdoor Features
- In Ground Pool
- Balcony
- Covered Deck
- Patio
- Gazebo
- Shed
- Outbuilding
Schools
- Clackamas River Elementary School
- Estacada Middle School
- Estacada High School
Farming
- Barn
- Pasture
Horse Facilities and Amenities
- Corral
- Covered Arena
- Stables
- Arena
Utilities
- Cooling Available
- Forced Air Heating System
- Heating System Uses Wood
- Heat Pump System
- Pellet Stove burns compressed wood to generate heat
- Well
- Electric Water Heater
- Septic Tank
- Fiber Optics Available
Community Details
- No Home Owners Association
Listing and Financial Details
- Assessor Parcel Number 01061022
Map
Home Values in the Area
Average Home Value in this Area
Tax History
| Year | Tax Paid | Tax Assessment Tax Assessment Total Assessment is a certain percentage of the fair market value that is determined by local assessors to be the total taxable value of land and additions on the property. | Land | Improvement |
|---|---|---|---|---|
| 2025 | $9,397 | $790,929 | -- | -- |
| 2024 | $9,961 | $767,898 | -- | -- |
| 2023 | $9,961 | $745,539 | $0 | $0 |
| 2022 | $9,453 | $723,831 | $0 | $0 |
| 2021 | $9,201 | $702,746 | $0 | $0 |
| 2020 | $8,830 | $682,280 | $0 | $0 |
| 2019 | $8,722 | $662,418 | $0 | $0 |
| 2018 | $8,401 | $634,892 | $0 | $0 |
| 2017 | $7,234 | $556,737 | $0 | $0 |
| 2016 | $6,707 | $503,831 | $0 | $0 |
| 2015 | $5,705 | $431,227 | $0 | $0 |
| 2014 | $5,438 | $396,724 | $0 | $0 |
Property History
| Date | Event | Price | List to Sale | Price per Sq Ft |
|---|---|---|---|---|
| 09/02/2025 09/02/25 | For Sale | $1,525,000 | -- | $234 / Sq Ft |
Purchase History
| Date | Type | Sale Price | Title Company |
|---|---|---|---|
| Warranty Deed | $750,000 | Lawyers Title | |
| Warranty Deed | $750,000 | Lawyers Title | |
| Warranty Deed | $465,000 | Fidelity National Title Co | |
| Warranty Deed | $465,000 | Fidelity National Title Co |
Mortgage History
| Date | Status | Loan Amount | Loan Type |
|---|---|---|---|
| Previous Owner | $600,000 | Purchase Money Mortgage |
Source: Regional Multiple Listing Service (RMLS)
MLS Number: 493566989
APN: 01061022
- 25220 S Springwater Rd
- 27331 S Skinner Rd
- 26011 S Morgan Rd
- 25164 S Springwater Rd
- 25701 S Morgan Rd
- 25230 S Wallens Rd
- 00 S Benjamin Rd
- 23754 S Bard Rd
- 27053 S Shibley Rd
- 24361 S Upper Highland Rd
- 0 SE Tumala Mountain Rd Unit 719922087
- 27200 S Highway 211
- 25422 S Laura Ln
- 26609 S Elwood Rd
- 24250 S Raney Ln
- 39100 SE Tumala Mountain Rd
- 886 SE Bonnie Burke Dr
- 37902 SE Porter Rd
- 22415 S Saling Rd
- 743 SE Forest Glen Rd
- 300 SE Main St
- 855 NE Hill Way
- 30725 SE Eagle Creek Rd
- 30597 SE Eagle Creek Rd
- 16670 S Carus Rd Unit Beavercreek Apartments
- 38325 Cascadia Village Dr
- 39237 Newton St
- 39331 Cascadia Village Dr
- 38679 Dubarko Rd
- 38100 Sandy Heights St
- 39501 Evans St
- 17101 Ruben Ln
- 40235 SE Highway 26
- 40235 SE Highway 26
- 40235 SE Highway 26
- 14305 S Mueller Rd Unit Mueller
- 15150 Gifford Ln
- 19901 Coast Redwood Ave
- 14373 Emily Place Unit Private Condo
- 19839 Highway 213
