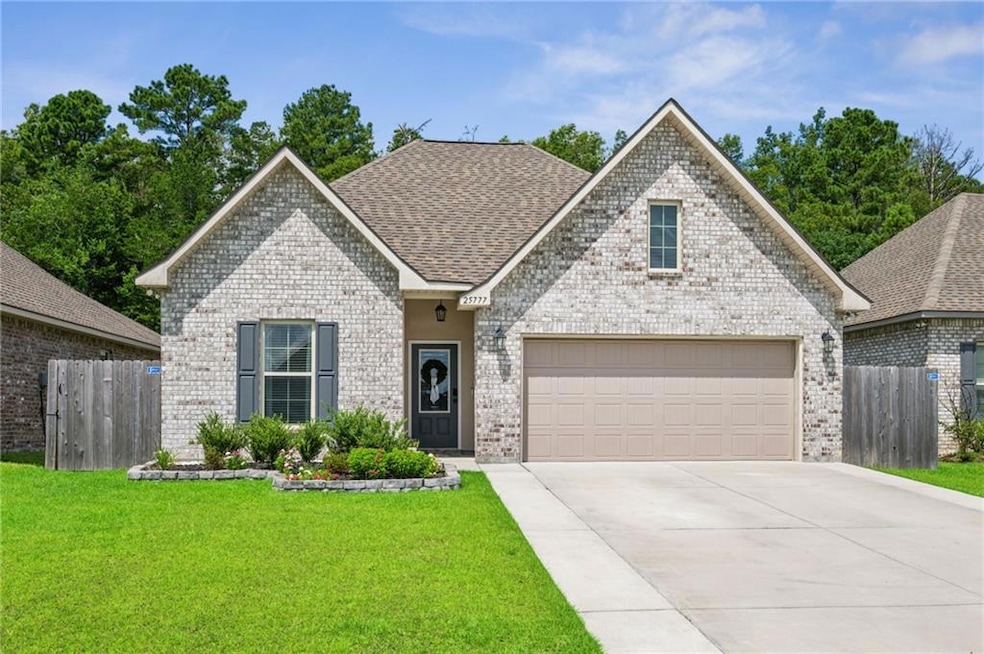
25777 Comfort Ln Denham Springs, LA 70726
Estimated payment $1,961/month
Highlights
- Traditional Architecture
- Granite Countertops
- Stainless Steel Appliances
- Juban Parc Elementary School Rated A-
- Heated Enclosed Porch
- 2 Car Attached Garage
About This Home
Beautiful home only 3yrs old!! Fleetwood II A -Open split floor plan with UPGRADES - Luxury Vinyl Plank flooring throughout the home - NO CARPET! Juban Parc community amenities include private pool, pool house access, and park. LED coach lighting on each side of garage, Ceiling fans in all bedrooms, living room and outdoor living space. Primary bedroom with walk-in closet and ensuite bath, hosting separate shower and garden tub, double vanity, & framed mirrors. Other UPGRADES INCLUDE: Guest bath with double vanity, Bedroom 4 with ensuite bath, Smart Connect WIFi Thermostat, Kitchen island with CUSTOM front, Wainscoting in foyer, recessed lighting throughout home, undermount sinks, Granite counter tops throughout kitchen and bathrooms, automatic garage door with 2 remotes, architectural 30 yr shingles, OUTDOOR LIVING AREA - Screened in patio, with additional open patio, Fenced backyard and additional gravel outdoor entertainment space! DON'T MISS THIS OPPORTUNITY TO OWN THIS BEAUTIFUL HOME! Schedule your viewing appointment today!
Home Details
Home Type
- Single Family
Est. Annual Taxes
- $2,616
Year Built
- Built in 2022
Lot Details
- 6,534 Sq Ft Lot
- Lot Dimensions are 50x130
- Fenced
- Rectangular Lot
- Property is in excellent condition
HOA Fees
- $45 Monthly HOA Fees
Home Design
- Traditional Architecture
- Brick Exterior Construction
- Slab Foundation
- Shingle Roof
- Vinyl Siding
- Stucco
Interior Spaces
- 2,072 Sq Ft Home
- Property has 1 Level
- Ceiling Fan
- Heated Enclosed Porch
Kitchen
- Oven
- Cooktop
- Microwave
- Dishwasher
- Stainless Steel Appliances
- Granite Countertops
Bedrooms and Bathrooms
- 4 Bedrooms
- 3 Full Bathrooms
Laundry
- Dryer
- Washer
Home Security
- Smart Home
- Carbon Monoxide Detectors
Parking
- 2 Car Attached Garage
- Garage Door Opener
Additional Features
- Screened Patio
- Outside City Limits
- Central Heating and Cooling System
Listing and Financial Details
- Tax Lot 242
- Assessor Parcel Number 1
Community Details
Overview
- Juban Parc Subdivision
Amenities
- Common Area
Map
Home Values in the Area
Average Home Value in this Area
Tax History
| Year | Tax Paid | Tax Assessment Tax Assessment Total Assessment is a certain percentage of the fair market value that is determined by local assessors to be the total taxable value of land and additions on the property. | Land | Improvement |
|---|---|---|---|---|
| 2024 | $2,616 | $25,640 | $3,730 | $21,910 |
| 2023 | $2,873 | $25,640 | $3,730 | $21,910 |
| 2022 | $1 | $10 | $10 | $0 |
Property History
| Date | Event | Price | Change | Sq Ft Price |
|---|---|---|---|---|
| 08/07/2025 08/07/25 | For Sale | $319,999 | +12.3% | $154 / Sq Ft |
| 09/22/2022 09/22/22 | Sold | -- | -- | -- |
| 07/25/2022 07/25/22 | Pending | -- | -- | -- |
| 07/25/2022 07/25/22 | For Sale | $285,020 | -- | $138 / Sq Ft |
Similar Homes in Denham Springs, LA
Source: ROAM MLS
MLS Number: 2514857
APN: 0558213DF
- 25774 Comfort Ln
- 11550 Water View Ave
- Falkner III A Plan at Juban Parc
- Oakstone V B Plan at Juban Parc
- Oakstone V A Plan at Juban Parc
- Yucca III A Plan at Juban Parc
- Quintessa III B Plan at Juban Parc
- Quintessa III A Plan at Juban Parc
- Melville II B Plan at Juban Parc
- Melville II A Plan at Juban Parc
- Yardley III A Plan at Juban Parc
- Dogwood IV B Plan at Juban Parc
- Dogwood IV A Plan at Juban Parc
- Frazier V B Plan at Juban Parc
- Frazier V A Plan at Juban Parc
- Williamette II B Plan at Juban Parc
- Williamette II A Plan at Juban Parc
- Westwood II B Plan at Juban Parc
- Westwood II A Plan at Juban Parc
- Dalton IV A Plan at Juban Parc
- 23137 Antler Lake Dr
- 11547 Marlene Ave
- 26426 Avoyelles Ave
- 12481 Antler Ridge Dr
- 13962 Colt Dr
- 11344 Caddo Dr
- 26404 Bobby Gill Rd
- 9986 Ashby Ln
- 11020 Buddy Ellis Rd
- 10888 Buddy Ellis Rd
- 26915 Village Ln
- 11000 Buddy Ellis Rd
- 26989 Village Ln
- 22868 Monterey Ave
- 22869 Monterey Ave
- 22864 Balsam Dr
- 22870 Balsam Dr
- 13790 Pinyon Dr
- 13754 Willowmore Dr
- 13772 Willowmore Dr






