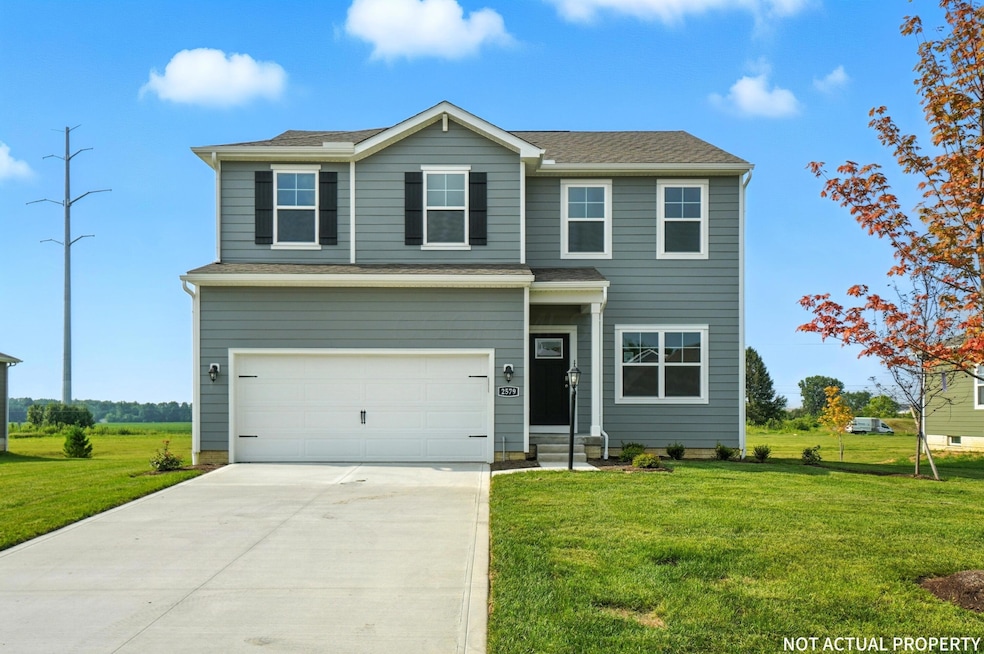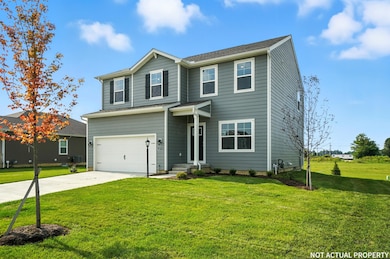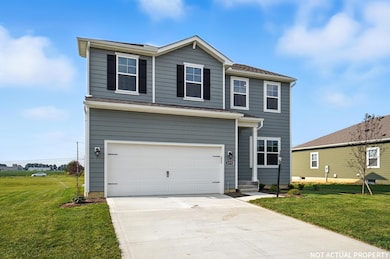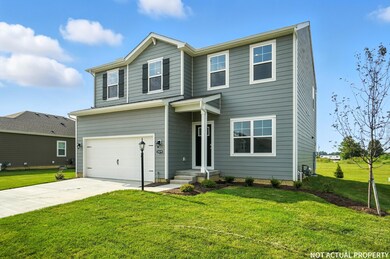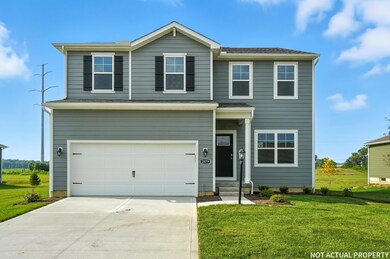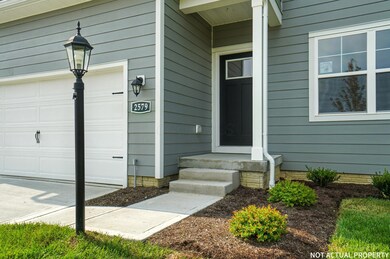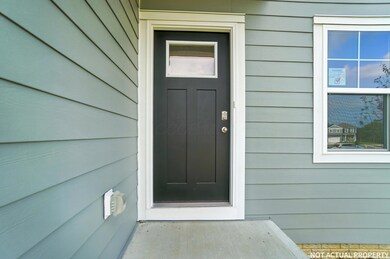OPEN THU 10AM - 3PM
NEW CONSTRUCTION
$22K PRICE DROP
2579 Carrowmore Dr Delaware, OH 43015
Estimated payment $2,866/month
3
Beds
2.5
Baths
2,155
Sq Ft
$227
Price per Sq Ft
Highlights
- New Construction
- Loft
- 2 Car Attached Garage
- Arrowhead Elementary School Rated A
- Great Room
- Laundry Room
About This Home
This two-story home features 3 spacious bedrooms and 2.5 baths. The main level boasts solid surface flooring throughout, offering both beauty and easy upkeep. A versatile flex space on the first floor can serve as an office or playroom. The kitchen is equipped with stylish cabinetry, a large pantry, and a built-in island with plenty of seating. Upstairs, the primary bedroom is a peaceful retreat with a deluxe bath and a generous walk-in closet. The upper level also includes 2 additional bedrooms, a Loft, full bath, and a convenient laundry room.
Open House Schedule
-
Thursday, November 20, 202510:00 am to 3:00 pm11/20/2025 10:00:00 AM +00:0011/20/2025 3:00:00 PM +00:00Add to Calendar
Home Details
Home Type
- Single Family
Est. Annual Taxes
- $1,964
Year Built
- Built in 2025 | New Construction
Lot Details
- 0.27 Acre Lot
HOA Fees
- $120 Monthly HOA Fees
Parking
- 2 Car Attached Garage
- Garage Door Opener
Home Design
- Poured Concrete
- Vinyl Siding
Interior Spaces
- 2,155 Sq Ft Home
- 2-Story Property
- Insulated Windows
- Great Room
- Loft
- Carpet
- Basement Fills Entire Space Under The House
Kitchen
- Gas Range
- Microwave
- Dishwasher
Bedrooms and Bathrooms
- 3 Bedrooms
Laundry
- Laundry Room
- Laundry on upper level
Utilities
- Forced Air Heating and Cooling System
- Heating System Uses Gas
Community Details
- Association Phone (614) 539-7726
- Omni Community Assoc HOA
Listing and Financial Details
- Home warranty included in the sale of the property
- Assessor Parcel Number 418-320-74-005-000
Map
Create a Home Valuation Report for This Property
The Home Valuation Report is an in-depth analysis detailing your home's value as well as a comparison with similar homes in the area
Home Values in the Area
Average Home Value in this Area
Tax History
| Year | Tax Paid | Tax Assessment Tax Assessment Total Assessment is a certain percentage of the fair market value that is determined by local assessors to be the total taxable value of land and additions on the property. | Land | Improvement |
|---|---|---|---|---|
| 2024 | $1,964 | $31,500 | $31,500 | -- |
| 2023 | $1,972 | $31,500 | $31,500 | -- |
Source: Public Records
Property History
| Date | Event | Price | List to Sale | Price per Sq Ft |
|---|---|---|---|---|
| 11/11/2025 11/11/25 | Price Changed | $489,900 | -2.0% | $227 / Sq Ft |
| 10/28/2025 10/28/25 | Price Changed | $499,900 | +1.0% | $232 / Sq Ft |
| 10/08/2025 10/08/25 | Price Changed | $494,901 | -1.0% | $230 / Sq Ft |
| 08/17/2025 08/17/25 | For Sale | $499,900 | -- | $232 / Sq Ft |
Source: Columbus and Central Ohio Regional MLS
Source: Columbus and Central Ohio Regional MLS
MLS Number: 225010216
APN: 418-320-74-005-000
Nearby Homes
- 2741 Carrowmore Ct
- 2889 Piatt Crest Dr
- 2857 Piatt Crest Dr
- 2873 Piatt Crest Dr
- 2948 Piatt Crest Dr
- 2964 Piatt Crest Dr
- 2841 Piatt Crest Dr
- 327 Cardinal Point Dr
- 2804 Piatt Crest Dr
- 2784 Piatt Crest Dr
- 373 Cardinal Point Dr Unit Lot 13986
- Henley Plan at Piatt Preserve
- Pendleton Plan at Piatt Preserve
- Stamford Plan at Piatt Preserve
- Newcastle Plan at Piatt Preserve
- Cortland Plan at Piatt Preserve
- Lyndhurst Plan at Piatt Preserve
- Dayton Plan at Piatt Preserve
- Johnstown Plan at Piatt Preserve
- Bellamy Plan at Piatt Preserve
- 407 Zelkova Ln
- 1717 Longhill Dr
- 163 Mcnamara Loop
- 274 Wyman Lk Dr
- 1549 Marie Way
- 2478 Silver Hill St
- 5654 Orange Summit Dr
- 370 Alicia Kelton Dr
- 758 Hyatts Rd
- 5962 Laurel Ln
- 1300 Waxberry Way
- 5915 Evans Farm Dr
- 740 Peony Place
- 6650 Preserve Dr
- 6325 Cheyenne Creek Dr
- 484 Greenmont Dr
- 566 Rochdale Run
- 20 Bur Reed Rd
- 243 Parkgate Ct
- 1345 Middlesex Ln
