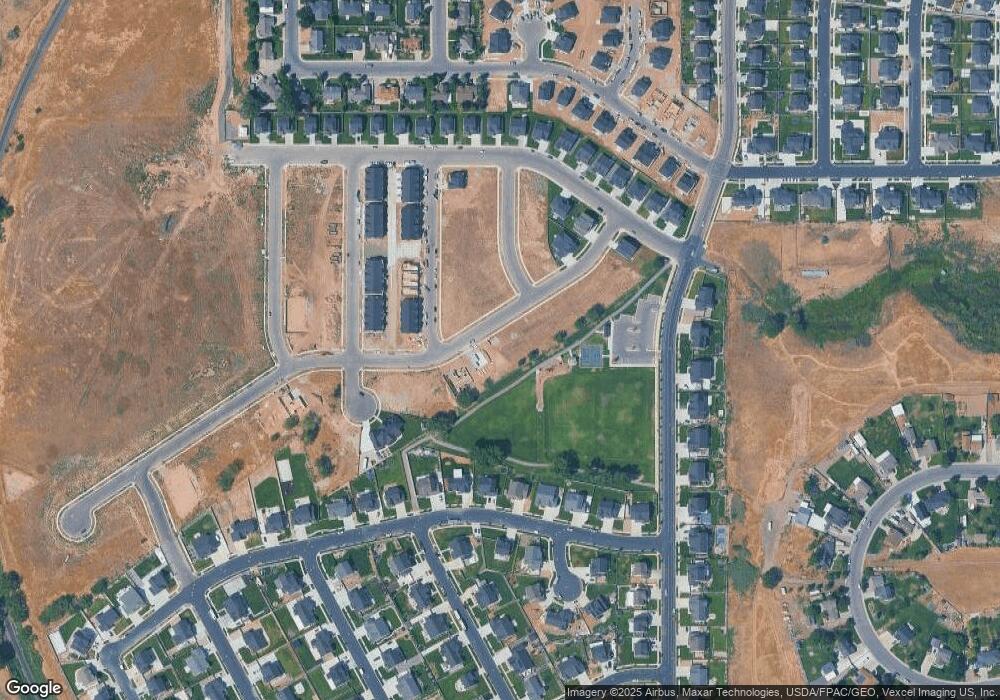2579 W Aurora Ave Unit 295 Mapleton, UT 84664
Estimated Value: $854,000
6
Beds
5
Baths
4,389
Sq Ft
$195/Sq Ft
Est. Value
About This Home
This home is located at 2579 W Aurora Ave Unit 295, Mapleton, UT 84664 and is currently estimated at $854,000, approximately $194 per square foot. 2579 W Aurora Ave Unit 295 is a home located in Utah County with nearby schools including Maple Ridge Elementary, Mapleton Junior High School, and Maple Mountain High School.
Ownership History
Date
Name
Owned For
Owner Type
Purchase Details
Closed on
Jun 13, 2023
Sold by
Redd Development Llc
Bought by
Regal Sunrise Ranch M Llc
Current Estimated Value
Home Financials for this Owner
Home Financials are based on the most recent Mortgage that was taken out on this home.
Original Mortgage
$2,080,000
Outstanding Balance
$2,022,164
Interest Rate
6.39%
Mortgage Type
New Conventional
Estimated Equity
-$1,168,164
Create a Home Valuation Report for This Property
The Home Valuation Report is an in-depth analysis detailing your home's value as well as a comparison with similar homes in the area
Home Values in the Area
Average Home Value in this Area
Purchase History
| Date | Buyer | Sale Price | Title Company |
|---|---|---|---|
| Regal Sunrise Ranch M Llc | -- | Pro Title & Escrow |
Source: Public Records
Mortgage History
| Date | Status | Borrower | Loan Amount |
|---|---|---|---|
| Open | Regal Sunrise Ranch M Llc | $2,080,000 |
Source: Public Records
Tax History
| Year | Tax Paid | Tax Assessment Tax Assessment Total Assessment is a certain percentage of the fair market value that is determined by local assessors to be the total taxable value of land and additions on the property. | Land | Improvement |
|---|---|---|---|---|
| 2025 | $2,384 | $245,200 | $245,200 | -- |
| 2024 | $2,384 | $233,500 | $0 | $0 |
| 2023 | $2,368 | $233,400 | $0 | $0 |
Source: Public Records
Map
Nearby Homes
- 76-307 S Crimson Way
- 65-300 S Starlight Ln
- 18 S Crimson Way Unit 304
- 21 S Crimson Way Unit 310
- 2458 W Aurora Ave Unit 287
- 2458 W Aurora Ave
- 22 S Starlight Ln
- 121 S Crimson Way
- 18-304 S Crimson Way
- 65 S Starlight Ln Unit 300
- 80 S Moonlit Rd
- 30 S Moonlit Rd
- 77 S Lunar Way Unit 385
- 26 S Moonlit Rd
- 61 S Lunar Way
- 12 S Moonlit Rd
- 21 S Lunar Way Unit 376
- 15 S Lunar Way
- 11 S Lunar Way Unit 374
- 2678 W Maple St Unit 283
- 2585 W Aurora Ave Unit 296
- 2539 W Aurora Ave Unit 292
- 64 S Starlight Ln Unit 425
- 64 S Starlight Ln Unit 430
- 60 S Starlight Ln Unit 426
- 60 S Starlight Ln
- 2497 W Aurora Ave Unit 314
- 2497 W Aurora Ave
- 21 S Crimson Way
- 18 S Crimson Way
- 77 S Moonlit Rd Unit 417
- 65 S Moonlit Rd
- 2576 W Hancock St
- 135 S Starlight Ln Unit 302
- 2530 W Hancock St Unit 86
- 2458 W Aurora Ave Unit 297
- 26 S Starlight Ln Unit 430
- 2495 W Maple St
- 2438 W Aurora Ave Unit 313
- 2154 W Aurora Ave Unit 288
Your Personal Tour Guide
Ask me questions while you tour the home.
