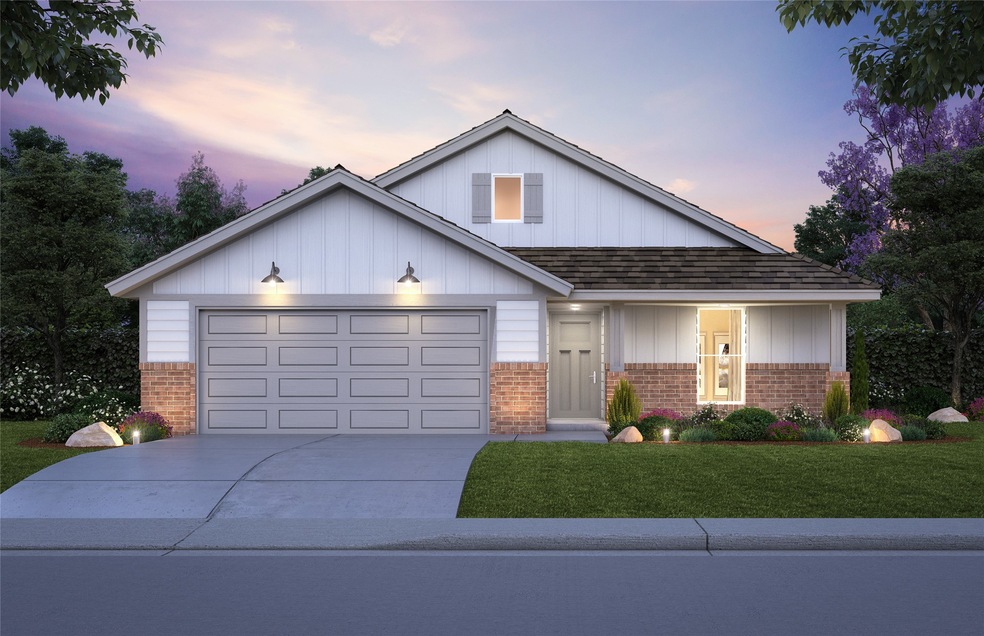
25790 John Wayne Ct Splendora, TX 77372
Highlights
- New Construction
- Home Energy Rating Service (HERS) Rated Property
- Traditional Architecture
- Green Roof
- Deck
- High Ceiling
About This Home
As of July 2025This home is located at 25790 John Wayne Ct, Splendora, TX 77372 and is currently priced at $245,990, approximately $173 per square foot. This property was built in 2025. 25790 John Wayne Ct is a home located in Montgomery County with nearby schools including Splendora High School.
Last Agent to Sell the Property
Prime Texas Properties License #0756285 Listed on: 05/18/2025
Home Details
Home Type
- Single Family
Est. Annual Taxes
- $675
Year Built
- Built in 2025 | New Construction
Lot Details
- 6,225 Sq Ft Lot
- Back Yard Fenced
HOA Fees
- $25 Monthly HOA Fees
Parking
- 2 Car Attached Garage
Home Design
- Traditional Architecture
- Brick Exterior Construction
- Slab Foundation
- Composition Roof
- Wood Siding
- Cement Siding
Interior Spaces
- 1,416 Sq Ft Home
- 1-Story Property
- Crown Molding
- High Ceiling
- Ceiling Fan
- Dining Room
- Attic Fan
- Fire and Smoke Detector
- Washer and Gas Dryer Hookup
Kitchen
- Gas Oven
- Gas Cooktop
- Microwave
- Dishwasher
- Quartz Countertops
Flooring
- Carpet
- Vinyl
Bedrooms and Bathrooms
- 3 Bedrooms
- 2 Full Bathrooms
Eco-Friendly Details
- Home Energy Rating Service (HERS) Rated Property
- Green Roof
- ENERGY STAR Qualified Appliances
- Energy-Efficient HVAC
- Energy-Efficient Insulation
- Energy-Efficient Thermostat
Outdoor Features
- Deck
- Covered Patio or Porch
Schools
- Timber Lakes Elementary School
- Splendora Junior High
- Splendora High School
Utilities
- Central Heating and Cooling System
- Heating System Uses Gas
- Programmable Thermostat
- Tankless Water Heater
Community Details
- Hill & Dale Ranch Property HOA, Phone Number (214) 445-2756
- Built by Homes Creations LLC
- Hill & Dale Ranch Sec 1 Subdivision
Ownership History
Purchase Details
Purchase Details
Similar Homes in Splendora, TX
Home Values in the Area
Average Home Value in this Area
Purchase History
| Date | Type | Sale Price | Title Company |
|---|---|---|---|
| Warranty Deed | -- | Patten Title | |
| Deed | -- | None Listed On Document |
Mortgage History
| Date | Status | Loan Amount | Loan Type |
|---|---|---|---|
| Previous Owner | $3,075,000 | Construction | |
| Closed | $0 | Purchase Money Mortgage |
Property History
| Date | Event | Price | Change | Sq Ft Price |
|---|---|---|---|---|
| 07/24/2025 07/24/25 | Sold | -- | -- | -- |
| 06/18/2025 06/18/25 | Pending | -- | -- | -- |
| 05/18/2025 05/18/25 | For Sale | $245,990 | -- | $174 / Sq Ft |
Tax History Compared to Growth
Tax History
| Year | Tax Paid | Tax Assessment Tax Assessment Total Assessment is a certain percentage of the fair market value that is determined by local assessors to be the total taxable value of land and additions on the property. | Land | Improvement |
|---|---|---|---|---|
| 2025 | $448 | $25,000 | $25,000 | -- |
| 2024 | $448 | $25,000 | $25,000 | -- |
| 2023 | $870 | $50,000 | $50,000 | $0 |
| 2022 | $144 | $5,000 | $5,000 | $0 |
Agents Affiliated with this Home
-
Christopher Almaraz
C
Seller's Agent in 2025
Christopher Almaraz
Prime Texas Properties
(281) 451-9756
1 in this area
92 Total Sales
-
Patricia Drost

Buyer's Agent in 2025
Patricia Drost
Red Door Realty & Associates
(281) 684-1591
1 in this area
37 Total Sales
Map
Source: Houston Association of REALTORS®
MLS Number: 78611960
APN: 5802-00-03800
- 25786 John Wayne Ct
- 25782 John Wayne Ct
- 25798 John Wayne Ct
- 25799 John Wayne Ct
- 25774 John Wayne Dr
- 25770 John Wayne Dr
- 25766 John Wayne Dr
- 25762 John Wayne Dr
- 25741 John Wayne Dr
- 25725 John Wayne Dr
- 25808 Hill And Dale Ave
- Cypress Plan at Hill and Dale Ranch - Hill & Dale Ranch at Home Creations
- Lexington Plan at Hill and Dale Ranch - Hill & Dale Ranch at Home Creations
- Holly Plan at Hill and Dale Ranch - Hill & Dale Ranch at Home Creations
- Redwood Plan at Hill and Dale Ranch - Hill & Dale Ranch at Home Creations
- Spruce Plan at Hill and Dale Ranch - Hill & Dale Ranch at Home Creations
- Bluebonnet Plan at Hill and Dale Ranch - Hill & Dale Ranch at Home Creations
- Magnolia Plan at Hill and Dale Ranch - Hill & Dale Ranch at Home Creations
- Bradford Plan at Hill and Dale Ranch - Hill & Dale Ranch at Home Creations
- 14128 Upper Gardenia Ln






