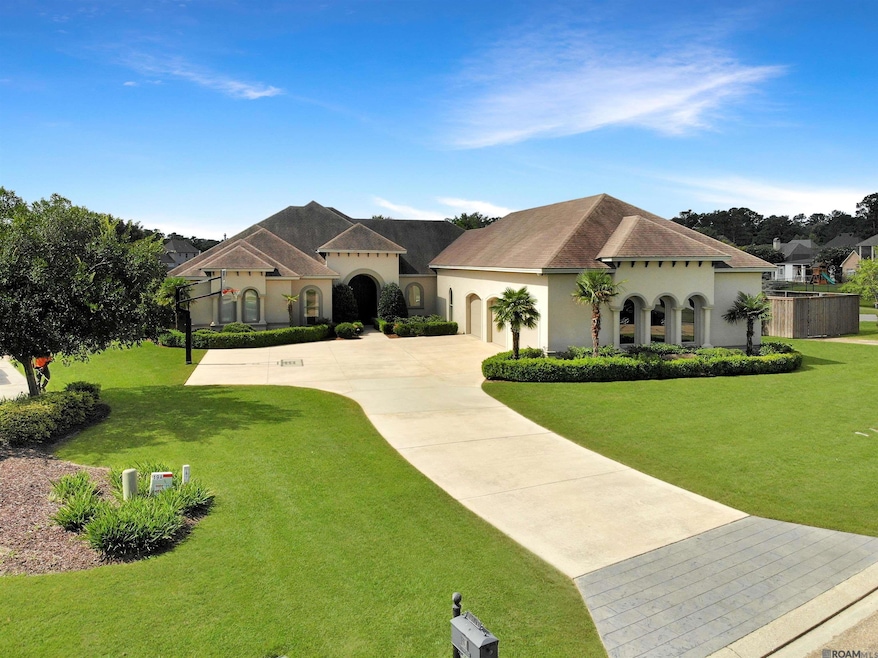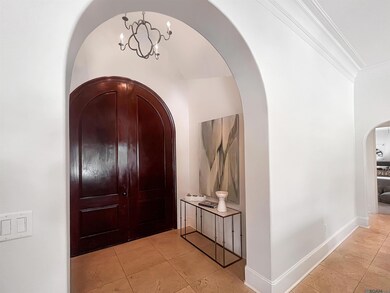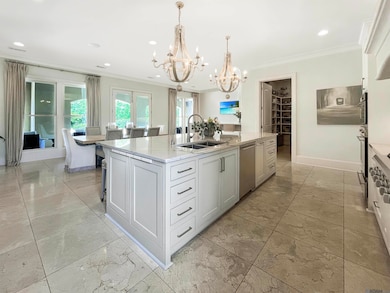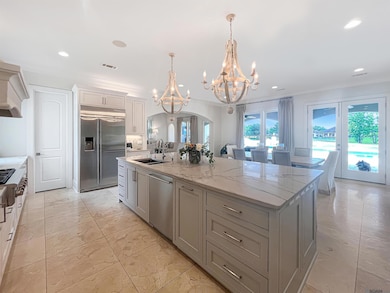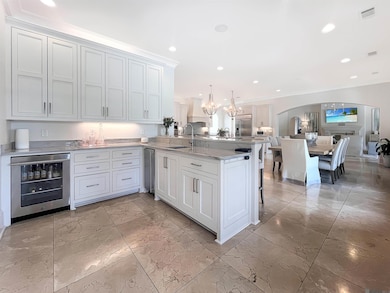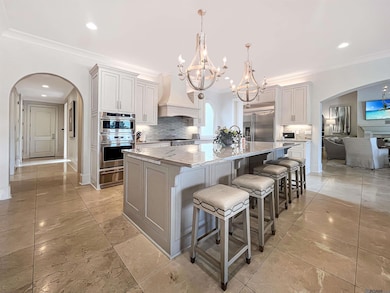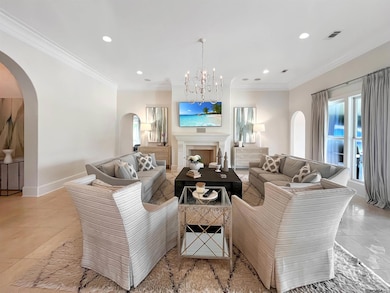
25792 Carnoustie Way Denham Springs, LA 70726
Estimated payment $8,396/month
Highlights
- Lake Front
- Heated In Ground Pool
- Wood Flooring
- Lewis Vincent Elementary School Rated A-
- Golf Course View
- Mediterranean Architecture
About This Home
Step into elevated luxury with this breathtaking, custom-designed 5-bedroom, 4 full bath, 2 half bath estate that truly has it all. Every detail of this expansive home was thoughtfully curated to combine comfort, sophistication, and functionality. The gourmet kitchen is a chef’s dream, complete with an oversized walk-in pantry and seamless flow into the open living areas—perfect for entertaining. A private office and dedicated billiard room offer the ideal balance of productivity and play, while the fully-equipped bar and 12-seat home theater bring your hosting dreams to life. Throughout the home, you’ll find rich marble and wood flooring, custom closets and drapes in every room, and a Control4 smart home system for seamless automation. An elevator offers convenient access across all levels, while energy-efficient spray foam insulation and a massive walk-in attic provide long-term comfort and storage. Outside, the resort-style pool with heating and chilling system is surrounded by an elegant travertine deck and lush, professionally landscaped grounds, complete with a full irrigation system. An oversized 3-car garage accommodates full-size trucks with ease, and a powerful 30KW generator ensures peace of mind year-round. High-end wood/clad windows finish off this masterpiece, delivering beauty, durability, and efficiency. Luxury, function, and unmatched amenities—this is the home you’ve been waiting for. *Structure square footage nor lot dimensions warranted by Realtor.
Listing Agent
Covington & Associates Real Estate, LLC License #0000031924 Listed on: 06/10/2025

Home Details
Home Type
- Single Family
Est. Annual Taxes
- $8,273
Year Built
- Built in 2011
Lot Details
- 0.36 Acre Lot
- Lot Dimensions are 71.55x200.65x116.85x153.51
- Lake Front
- Wrought Iron Fence
- Property is Fully Fenced
- Landscaped
- Sprinkler System
HOA Fees
- $79 Monthly HOA Fees
Home Design
- Mediterranean Architecture
- Slab Foundation
- Frame Construction
- Shingle Roof
Interior Spaces
- 5,148 Sq Ft Home
- 2-Story Property
- Elevator
- Crown Molding
- Ceiling height of 9 feet or more
- Ceiling Fan
- Fireplace
- Wood Flooring
- Golf Course Views
Kitchen
- Double Oven
- Gas Cooktop
- Microwave
- Dishwasher
- Stainless Steel Appliances
- Disposal
Bedrooms and Bathrooms
- 5 Bedrooms
- En-Suite Bathroom
- Walk-In Closet
- Double Vanity
- Soaking Tub
- Multiple Shower Heads
- Separate Shower
Attic
- Storage In Attic
- Attic Access Panel
Parking
- 3 Car Garage
- Garage Door Opener
Pool
- Heated In Ground Pool
- Gunite Pool
Outdoor Features
- Covered Patio or Porch
- Exterior Lighting
Utilities
- Multiple cooling system units
- Heating Available
- Whole House Permanent Generator
Community Details
Overview
- Association fees include common areas, ground maintenance, maint subd entry hoa
- Greystone Subd Subdivision
Recreation
- Tennis Courts
- Community Playground
- Park
Map
Home Values in the Area
Average Home Value in this Area
Tax History
| Year | Tax Paid | Tax Assessment Tax Assessment Total Assessment is a certain percentage of the fair market value that is determined by local assessors to be the total taxable value of land and additions on the property. | Land | Improvement |
|---|---|---|---|---|
| 2024 | $8,273 | $79,297 | $10,280 | $69,017 |
| 2023 | $6,828 | $59,050 | $10,280 | $48,770 |
| 2022 | $6,878 | $59,050 | $10,280 | $48,770 |
| 2021 | $6,900 | $59,050 | $10,280 | $48,770 |
| 2020 | $6,817 | $59,050 | $10,280 | $48,770 |
| 2019 | $5,950 | $50,240 | $8,000 | $42,240 |
| 2018 | $6,030 | $50,240 | $8,000 | $42,240 |
| 2017 | $5,753 | $48,130 | $8,000 | $40,130 |
| 2015 | $6,945 | $58,030 | $8,000 | $50,030 |
| 2014 | $7,108 | $58,030 | $8,000 | $50,030 |
Property History
| Date | Event | Price | Change | Sq Ft Price |
|---|---|---|---|---|
| 06/10/2025 06/10/25 | For Sale | $1,399,900 | -- | $272 / Sq Ft |
Purchase History
| Date | Type | Sale Price | Title Company |
|---|---|---|---|
| Cash Sale Deed | $115,000 | Mccleary Title Company |
Mortgage History
| Date | Status | Loan Amount | Loan Type |
|---|---|---|---|
| Open | $103,000 | No Value Available | |
| Open | $405,000 | New Conventional | |
| Closed | $417,000 | New Conventional | |
| Closed | $147,000 | Unknown |
Similar Home in Denham Springs, LA
Source: Greater Baton Rouge Association of REALTORS®
MLS Number: 2025010871
APN: 0576736
- 25793 Royal Birkdale Dr
- 9A and 9B Saint Andrews Ct
- 9291 Pebble Beach Cir
- 9528 Sawgrass Blvd
- 25820 Wax Rd
- 25601 Oakmont Ct
- Lot 42-A Winged Foot Ct
- Lot 193 Sawgrass Blvd
- Lot 204 Sawgrass Blvd
- Lot 201 Sawgrass Blvd
- Lot 203 Sawgrass Blvd
- Lot 197 Sawgrass Blvd
- Lot 205 Sawgrass Blvd
- Lot 206 Sawgrass Blvd
- Lot 202 Sawgrass Blvd
- 25969 Wax Rd
- Lot 196 Geneagle Ct
- Lot 238 Somerset Hills Ct
- Lot 264 Somerset Hills Ct
- Lot 271 Somerset Hills Ct
- 12784 Silverbell Ave
- 8900 Shadow Bluff Ave
- 9986 Ashby Ln
- 26315 Louisiana 16
- 8275 Vincent Rd
- 26426 Avoyelles Ave
- 2630 Kelli Dr
- 26915 Village Ln
- 155 Aspen Square Unit 30
- 11020 Buddy Ellis Rd
- 26989 Village Ln
- 11344 Caddo Dr
- 11000 Buddy Ellis Rd
- 10888 Buddy Ellis Rd
- 10077 Juban Crossing Blvd
- 25766 La Hwy 1032
- 10293 Cassle Rd
- 11547 Marlene Ave
- 8921 Dalwood Dr
- 23137 Antler Lake Dr
