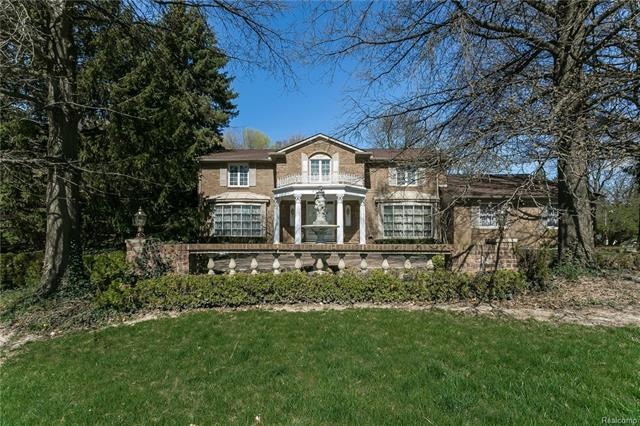
$579,900
- 3 Beds
- 3.5 Baths
- 2,780 Sq Ft
- 27966 Copper Creek Ln
- Farmington Hills, MI
Welcome to this beautifully maintained walk-out Ranch nestled in the highly desirable Copperwood subdivision of Farmington Hills, offering tranquil views of a serene nature preserve. This sun-filled home features an open floor plan designed for both everyday living and elegant entertaining. Step inside to a dramatic two-story foyer with hardwood flooring that flows into the private office,
Kate Hayman KW Domain
