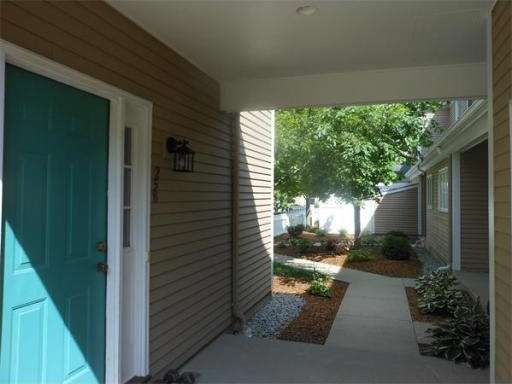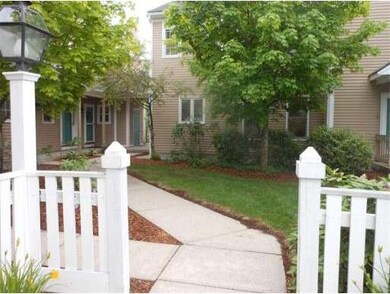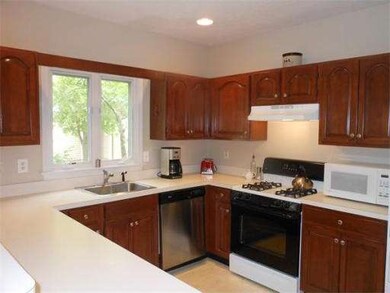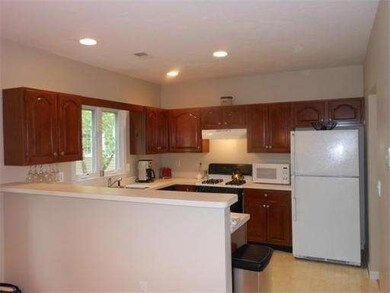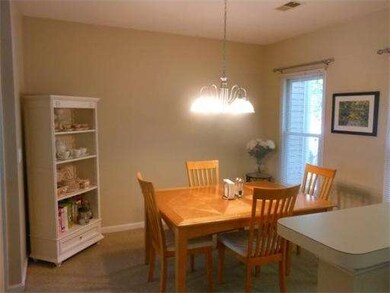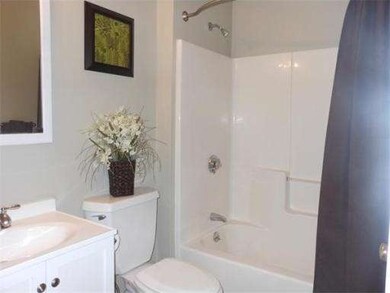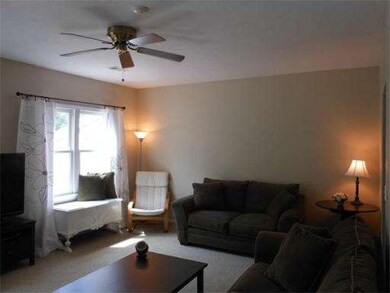
258 Allerton Commons Ln Braintree, MA 02184
South Braintree NeighborhoodAbout This Home
As of October 2023Large 3 Bedroom Townhouse sits quietly in the back end corner of the complex giving you plenty of natural light, privacy and outdoor space. Open floor plan Kitchen boast Cherry Cabinets, Gas Cooking as well as a brand new Stainless Steel Dishwasher. Convenient Laundry on 1st Floor, Entertainment size Living Room open to private Patio with Garden Area and Storage Shed exclusively for your use. Master Bedroom boasts Cathedral Ceiling, 2 Walk in Closets, and an Updated Master Bath. 2 Additional Bedrooms are also located on the 2nd Level. Pull down Stairs to Attic offers ample storage. Gas Heat and Central A/C. Devon Woods offers full amenities such as Club House, Pool, Tennis, Biking/ Walking/Jogging Trails through wonderfully 350 Acres of preserved Conservation Lands. This Premier Condominium Community has everything you would need for a relaxed lifestyle. All this within minutes to T. and Highway.
Last Agent to Sell the Property
Jo Grant
William Raveis R.E. & Home Services License #455021066 Listed on: 07/11/2014
Last Buyer's Agent
Jennifer Magee
GRANITE GROUP REALTORS® License #455012803
Property Details
Home Type
Condominium
Est. Annual Taxes
$4,916
Year Built
1995
Lot Details
0
Listing Details
- Unit Level: 1
- Unit Placement: Street, End, Corner, Back, Walkout, Garden
- Special Features: None
- Property Sub Type: Condos
- Year Built: 1995
Interior Features
- Has Basement: No
- Primary Bathroom: Yes
- Number of Rooms: 6
- Amenities: Public Transportation, Shopping, Swimming Pool, Tennis Court, Walk/Jog Trails, Medical Facility, Bike Path, Highway Access, Public School, T-Station
- Electric: 110 Volts, Circuit Breakers
- Flooring: Tile, Vinyl, Wall to Wall Carpet
- Insulation: Full
- Interior Amenities: Cable Available
- Bedroom 2: Second Floor
- Bedroom 3: Second Floor
- Bathroom #1: First Floor
- Bathroom #2: Second Floor
- Kitchen: First Floor
- Laundry Room: First Floor
- Living Room: First Floor
- Master Bedroom: Second Floor
- Master Bedroom Description: Bathroom - Full, Ceiling - Cathedral, Closet - Walk-in, Closet, Flooring - Wall to Wall Carpet
- Dining Room: First Floor
Exterior Features
- Construction: Frame
- Exterior: Wood
- Exterior Unit Features: Patio, Storage Shed, Garden Area
Garage/Parking
- Parking: Off-Street, Deeded
- Parking Spaces: 2
Utilities
- Cooling Zones: 1
- Heat Zones: 1
- Hot Water: Natural Gas, Tank
- Utility Connections: for Gas Range, for Gas Oven, for Electric Dryer, Washer Hookup
Condo/Co-op/Association
- Condominium Name: Devon Woods
- Association Fee Includes: Master Insurance, Swimming Pool, Exterior Maintenance, Road Maintenance, Landscaping, Snow Removal, Tennis Court, Exercise Room, Clubroom, Walking/Jogging Trails, Refuse Removal, Garden Area
- Management: Professional - Off Site
- No Units: 398
- Unit Building: 258
Ownership History
Purchase Details
Home Financials for this Owner
Home Financials are based on the most recent Mortgage that was taken out on this home.Purchase Details
Home Financials for this Owner
Home Financials are based on the most recent Mortgage that was taken out on this home.Purchase Details
Home Financials for this Owner
Home Financials are based on the most recent Mortgage that was taken out on this home.Purchase Details
Purchase Details
Home Financials for this Owner
Home Financials are based on the most recent Mortgage that was taken out on this home.Similar Homes in Braintree, MA
Home Values in the Area
Average Home Value in this Area
Purchase History
| Date | Type | Sale Price | Title Company |
|---|---|---|---|
| Condominium Deed | $525,000 | None Available | |
| Deed | $279,500 | -- | |
| Deed | -- | -- | |
| Deed | -- | -- | |
| Deed | $143,900 | -- | |
| Deed | $143,900 | -- |
Mortgage History
| Date | Status | Loan Amount | Loan Type |
|---|---|---|---|
| Open | $420,000 | Stand Alone Refi Refinance Of Original Loan | |
| Closed | $420,000 | Purchase Money Mortgage | |
| Previous Owner | $249,000 | Stand Alone Refi Refinance Of Original Loan | |
| Previous Owner | $273,600 | New Conventional | |
| Previous Owner | $209,625 | Purchase Money Mortgage | |
| Previous Owner | $34,000 | No Value Available | |
| Previous Owner | $20,000 | No Value Available | |
| Previous Owner | $62,000 | No Value Available | |
| Previous Owner | $43,500 | Purchase Money Mortgage |
Property History
| Date | Event | Price | Change | Sq Ft Price |
|---|---|---|---|---|
| 10/27/2023 10/27/23 | Sold | $525,000 | +5.0% | $391 / Sq Ft |
| 09/16/2023 09/16/23 | Pending | -- | -- | -- |
| 09/13/2023 09/13/23 | For Sale | $499,900 | +73.3% | $372 / Sq Ft |
| 09/17/2014 09/17/14 | Sold | $288,500 | 0.0% | $215 / Sq Ft |
| 08/18/2014 08/18/14 | Pending | -- | -- | -- |
| 08/09/2014 08/09/14 | Off Market | $288,500 | -- | -- |
| 08/07/2014 08/07/14 | For Sale | $299,900 | +4.0% | $223 / Sq Ft |
| 08/06/2014 08/06/14 | Off Market | $288,500 | -- | -- |
| 07/11/2014 07/11/14 | For Sale | $299,900 | -- | $223 / Sq Ft |
Tax History Compared to Growth
Tax History
| Year | Tax Paid | Tax Assessment Tax Assessment Total Assessment is a certain percentage of the fair market value that is determined by local assessors to be the total taxable value of land and additions on the property. | Land | Improvement |
|---|---|---|---|---|
| 2025 | $4,916 | $492,600 | $0 | $492,600 |
| 2024 | $4,384 | $462,400 | $0 | $462,400 |
| 2023 | $3,898 | $399,400 | $0 | $399,400 |
| 2022 | $3,694 | $371,300 | $0 | $371,300 |
| 2021 | $3,694 | $371,300 | $0 | $371,300 |
| 2020 | $3,510 | $356,000 | $0 | $356,000 |
| 2019 | $3,432 | $340,100 | $0 | $340,100 |
| 2018 | $3,297 | $312,800 | $0 | $312,800 |
| 2017 | $3,239 | $301,600 | $0 | $301,600 |
| 2016 | $3,066 | $279,200 | $0 | $279,200 |
| 2015 | $2,979 | $269,100 | $0 | $269,100 |
| 2014 | $2,897 | $253,700 | $0 | $253,700 |
Agents Affiliated with this Home
-
Mike DeStefano

Seller's Agent in 2023
Mike DeStefano
Coldwell Banker Realty - Waltham
(781) 929-4921
1 in this area
133 Total Sales
-
Suzanne Russo

Buyer's Agent in 2023
Suzanne Russo
Coldwell Banker Realty - Easton
(775) 690-0151
2 in this area
91 Total Sales
-
J
Seller's Agent in 2014
Jo Grant
William Raveis R.E. & Home Services
-
J
Buyer's Agent in 2014
Jennifer Magee
GRANITE GROUP REALTORS®
Map
Source: MLS Property Information Network (MLS PIN)
MLS Number: 71712113
APN: BRAI-001119-000035-008258
- 56 Bradford Commons Ln Unit 56
- 3A-3 Bradford Commons Ln
- 86 Bradford Commons Ln
- 68 Massapoag St Unit 7
- 111 Bradford Commons Ln Unit 111
- 24 Mcandrew Rd
- 63 Forest St
- 103 King Philip St
- 22 Venus St
- 193 Randolph St
- 19 Goodrow Rd
- 129 Albee Dr
- 53 Trainor Dr
- 128 Hollis St
- 116 Cardinal Ct
- 120 Randolph St
- 894 Liberty St Unit 2
- 77 Randolph St
- 20 Albee Dr
- 115 Richard Rd
